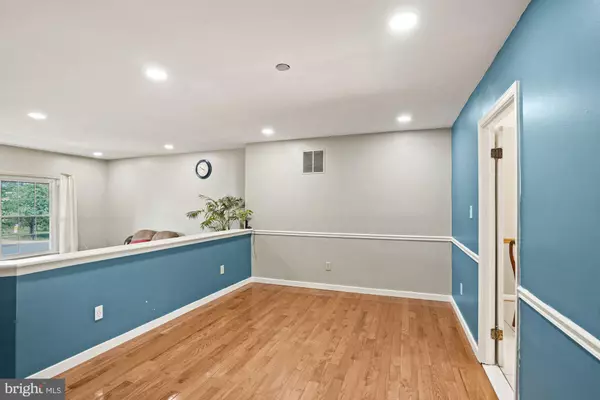$453,000
$450,000
0.7%For more information regarding the value of a property, please contact us for a free consultation.
4 Beds
4 Baths
2,100 SqFt
SOLD DATE : 08/12/2021
Key Details
Sold Price $453,000
Property Type Townhouse
Sub Type Interior Row/Townhouse
Listing Status Sold
Purchase Type For Sale
Square Footage 2,100 sqft
Price per Sqft $215
Subdivision Mirror Ridge
MLS Listing ID VALO2003860
Sold Date 08/12/21
Style Other,Contemporary
Bedrooms 4
Full Baths 3
Half Baths 1
HOA Fees $78/qua
HOA Y/N Y
Abv Grd Liv Area 1,600
Originating Board BRIGHT
Year Built 1987
Annual Tax Amount $3,918
Tax Year 2021
Lot Size 1,742 Sqft
Acres 0.04
Property Description
LOWEST FOR SALE IN THE COMMUNITY - Beautiful brick townhome in Sterling, VA, just minutes from Dulles Town Center Mall, and right around the corner from the NOVA Loudoun Campus. This spacious home boasts a great sized living room, dining room, eat in kitchen, 4 bedrooms, 3 full baths, Fully finished rec room, and Den (or the 4th bedroom) in lower level. Lovely Little Front Porch (VERY FEW THs HAVE THE EXTRA SPACE), deck and patio for relaxing or entertaining. This home is a definite must see! HVAC unit (2020) Washer/Dryer (2020), and Roof (2006). The home needs a little TLC - to include new carpets upstairs AND downstairs, likely a new kitchen or a facelift, and a full-house paint The main level wood floors and primary bathroom shower were NEW in 2018. Nicely priced below market value - to allow the next owner to upgrade as needed, and not be over market value. Seller is motivated! :)
Location
State VA
County Loudoun
Zoning 08
Rooms
Basement Daylight, Full, Fully Finished, Walkout Level, Windows
Interior
Hot Water Natural Gas
Heating Ceiling, Central, Programmable Thermostat
Cooling Ceiling Fan(s), Central A/C, Programmable Thermostat
Fireplace N
Heat Source Natural Gas
Laundry Basement
Exterior
Garage Spaces 2.0
Parking On Site 2
Water Access N
Accessibility None
Total Parking Spaces 2
Garage N
Building
Story 3.5
Sewer Public Sewer
Water Public
Architectural Style Other, Contemporary
Level or Stories 3.5
Additional Building Above Grade, Below Grade
New Construction N
Schools
Elementary Schools Sugarland
Middle Schools Seneca Ridge
High Schools Dominion
School District Loudoun County Public Schools
Others
Pets Allowed Y
Senior Community No
Tax ID 012153927000
Ownership Fee Simple
SqFt Source Assessor
Acceptable Financing FHA, Cash, Negotiable, VA, Conventional
Horse Property N
Listing Terms FHA, Cash, Negotiable, VA, Conventional
Financing FHA,Cash,Negotiable,VA,Conventional
Special Listing Condition Standard
Pets Allowed Cats OK, Dogs OK
Read Less Info
Want to know what your home might be worth? Contact us for a FREE valuation!

Our team is ready to help you sell your home for the highest possible price ASAP

Bought with Ardeshir Behdad • BKI Group, LLC.
"My job is to find and attract mastery-based agents to the office, protect the culture, and make sure everyone is happy! "







