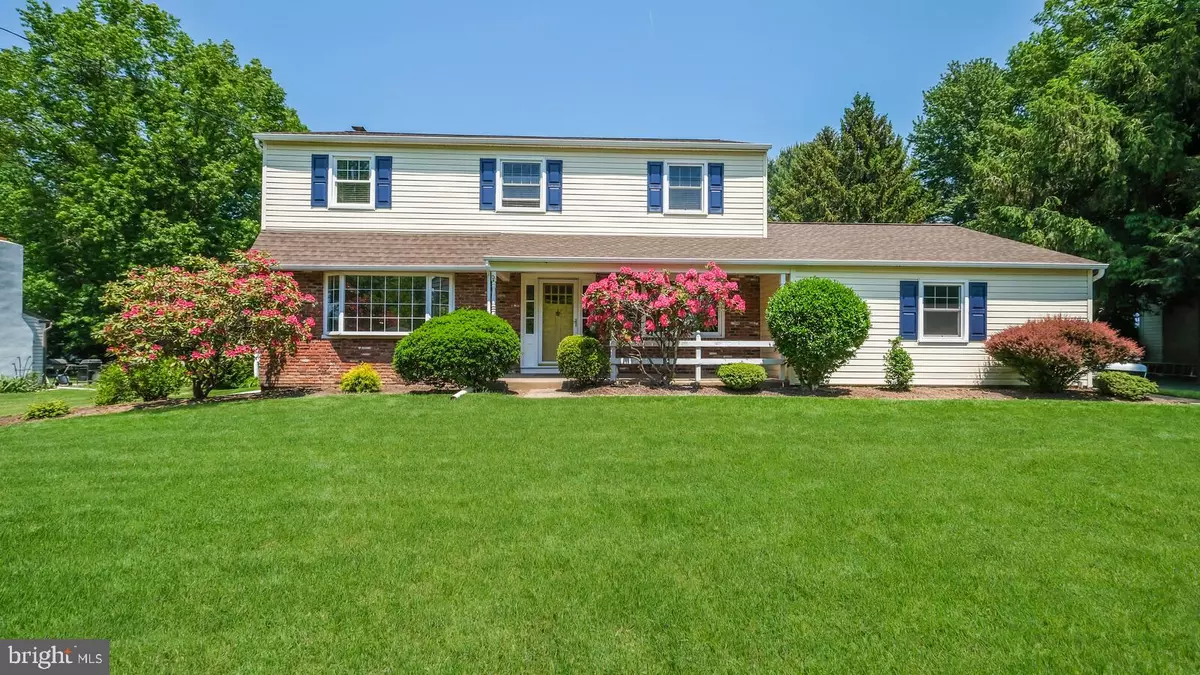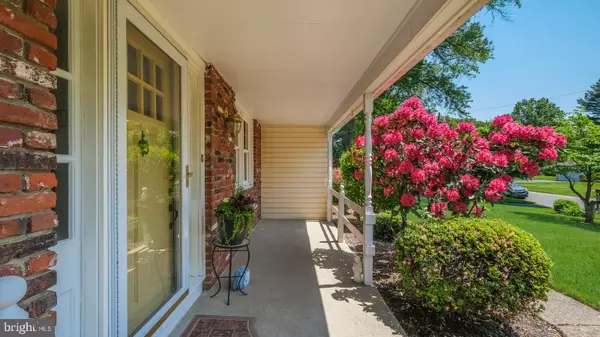$589,900
$589,900
For more information regarding the value of a property, please contact us for a free consultation.
4 Beds
3 Baths
2,748 SqFt
SOLD DATE : 07/08/2021
Key Details
Sold Price $589,900
Property Type Single Family Home
Sub Type Detached
Listing Status Sold
Purchase Type For Sale
Square Footage 2,748 sqft
Price per Sqft $214
Subdivision Old Orchard Farm
MLS Listing ID PABU528228
Sold Date 07/08/21
Style Colonial
Bedrooms 4
Full Baths 2
Half Baths 1
HOA Y/N N
Abv Grd Liv Area 2,748
Originating Board BRIGHT
Year Built 1968
Annual Tax Amount $6,160
Tax Year 2020
Lot Size 0.466 Acres
Acres 0.47
Lot Dimensions 100.00 x 203.00
Property Description
Location, location, location Lovely Doylestown Boro center hall colonial on acre. This home has it all! Four spacious bedrooms, lots of windows making the home bright and cheerful, hardwood floors throughout most of the home, ceramic floors in the kitchen, breakfast room and entry way for easy maintenance, family room with a wood burning brick fireplace surround and beamed ceiling, breakfast room and spacious kitchen with European style custom cabinets, formal dining room, formal living room with bay window, first floor laundry room and adjoining powder room, and a special great room in the back of the home with a cathedral ceiling, skylights, built-ins, lots of windows, radiant floor heat and sliding glass doors to the spacious 25 x 20 deck. The home was recently painted inside, is neutral and ready for your decorating. The hall bathtub and tile surround was recently re-glazed. The roof is newer and so is the Weil McClain boiler that is part of the efficient baseboard heat. The central A/C unit, the Bradford White HWH with an expansion tank and the 200 AMP electric service are in the basement. All this on a beautiful level lot with a big back yard in a mature community in Doylestown Boro! Oh yes...and this home is in the great school district of Central Bucks!!
Location
State PA
County Bucks
Area Doylestown Boro (10108)
Zoning R1
Rooms
Other Rooms Living Room, Dining Room, Bedroom 2, Bedroom 3, Bedroom 4, Kitchen, Family Room, Breakfast Room, Bedroom 1, Great Room, Laundry
Basement Full
Interior
Interior Features Chair Railings, Crown Moldings, Family Room Off Kitchen, Kitchen - Eat-In
Hot Water Natural Gas
Heating Baseboard - Hot Water
Cooling Central A/C
Flooring Ceramic Tile, Hardwood
Fireplaces Number 1
Fireplaces Type Brick, Wood
Fireplace Y
Heat Source Natural Gas
Laundry Main Floor
Exterior
Garage Garage - Side Entry, Oversized, Additional Storage Area, Inside Access
Garage Spaces 2.0
Utilities Available Cable TV, Natural Gas Available, Electric Available
Waterfront N
Water Access N
Accessibility None
Parking Type Attached Garage, Off Street
Attached Garage 2
Total Parking Spaces 2
Garage Y
Building
Lot Description Level, Rear Yard
Story 2
Sewer Public Sewer
Water Public
Architectural Style Colonial
Level or Stories 2
Additional Building Above Grade, Below Grade
New Construction N
Schools
School District Central Bucks
Others
Pets Allowed Y
Senior Community No
Tax ID 08-013-014-065
Ownership Fee Simple
SqFt Source Assessor
Acceptable Financing Cash, Conventional
Horse Property N
Listing Terms Cash, Conventional
Financing Cash,Conventional
Special Listing Condition Standard
Pets Description Cats OK, Dogs OK
Read Less Info
Want to know what your home might be worth? Contact us for a FREE valuation!

Our team is ready to help you sell your home for the highest possible price ASAP

Bought with Richard Gisondi • RE/MAX Legacy

"My job is to find and attract mastery-based agents to the office, protect the culture, and make sure everyone is happy! "







