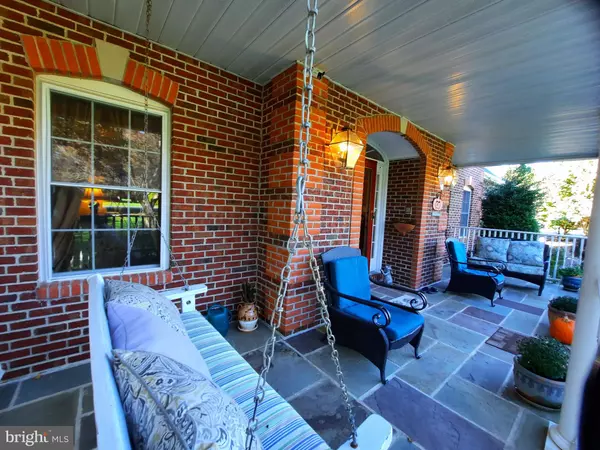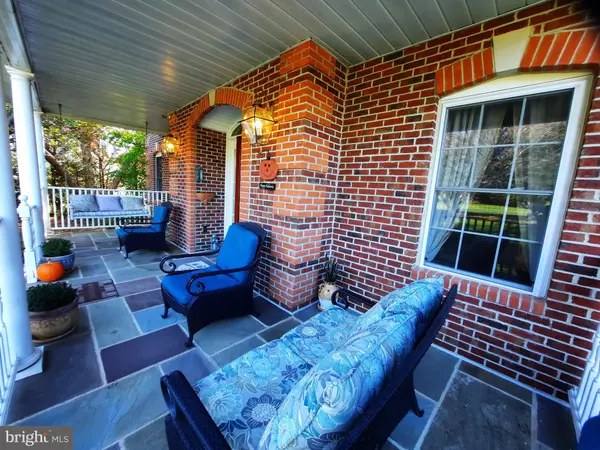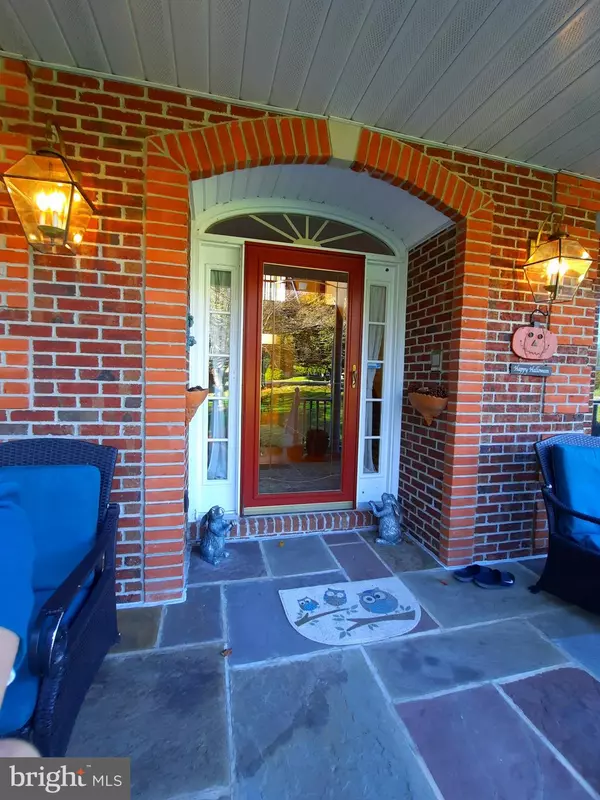$675,000
$695,000
2.9%For more information regarding the value of a property, please contact us for a free consultation.
4 Beds
3 Baths
4,402 SqFt
SOLD DATE : 12/21/2021
Key Details
Sold Price $675,000
Property Type Single Family Home
Sub Type Detached
Listing Status Sold
Purchase Type For Sale
Square Footage 4,402 sqft
Price per Sqft $153
Subdivision Old Hickory
MLS Listing ID MDCA2002526
Sold Date 12/21/21
Style Georgian,Colonial
Bedrooms 4
Full Baths 2
Half Baths 1
HOA Fees $14/ann
HOA Y/N Y
Abv Grd Liv Area 3,043
Originating Board BRIGHT
Year Built 1997
Annual Tax Amount $5,928
Tax Year 2021
Lot Size 1.000 Acres
Acres 1.0
Property Description
This immaculately kept, custom built, all brick home has only had one owner/occupant.
Tons of high-end features! Whole house central vac, intercom system, 3/4'' white oak floors throughout, oversized solid oak staircase, brick coin corners, 2 masonry fireplaces with Italian marble, and hand-poured imported tiles from China in the half bath. All interior doors are solid wood. Exterior doors are heavy-weight Anderson & Pella.
The kitchen offers granite countertops, maple cabinets, SS appliances, dbl wall convection ovens, and Brand New dishwasher, plus a downdraft Jen-Air cooktop on the island.
Additionally, on the main level, there is a separate formal dining room, formal living room, and family room with built-in Cherry bookcases.
Upstairs, you have an owner's suite with vaulted ceiling, separate sitting area (or office), and a walk-in closet with built-in shelving. The EnSuite has ceramic tile and granite counter w/ 2 sinks, and provides luxury with a jetted Jacuzzi tub, steam shower, and heat lamps. The laundry room is tiled and spacious, with shelving, counter space and cabinets(dryer is brand new).
On that upper level, there are also 2 additional bedrooms with deep closets and a Jack&Jill full bath.
The basement has a lot to offer as well, including 9ft ceilings throughout, a sitting room, rec room, large 4th bedroom, added storage area (w/ outside access and roll-up door), and full walkout to a lower patio . The basement has hidden housing for the oversized water heater, pressure tank, and water softener. There's even an extra electrical panel box to expand if needed.
You can feel safe on your private tree-lined lot with CC security cameras w/ infrared and landscape lighting. Relax year-round in your heated concrete pool with automatic robotic cleaning. Overlooking the pool, there is a 4-season, dbl insulated 18x13 sunroom with a hot tub and slate floor, as well as a solid deck leading out to the pool. The pool, patios, gazebos, front porch, and walkways offer natural flagstone.
There are 2 out-buildings: one is all brick with concrete floors and electricity, a roll-up door and a walk-through door. The other is a dbl door vinyl sided shed with bluestone drainage to protect the integrity. Those are in addition to an attached oversized 2-car garage.
This beauty wont last long. MUST-SEE!
Location
State MD
County Calvert
Zoning RUR
Rooms
Basement Walkout Level, Windows, Fully Finished
Interior
Interior Features Attic, Bar, Breakfast Area, Built-Ins, Ceiling Fan(s), Central Vacuum, Chair Railings, Combination Kitchen/Dining, Crown Moldings, Dining Area, Family Room Off Kitchen, Floor Plan - Traditional, Sauna, Soaking Tub, Stall Shower, Store/Office, Tub Shower, Upgraded Countertops, Walk-in Closet(s), Water Treat System, WhirlPool/HotTub, Window Treatments, Wood Floors
Hot Water Electric
Heating Heat Pump(s)
Cooling Ceiling Fan(s), Central A/C, Heat Pump(s), Zoned
Flooring Ceramic Tile, Hardwood, Tile/Brick
Fireplaces Number 2
Fireplaces Type Brick, Mantel(s), Marble, Screen
Equipment Cooktop, Cooktop - Down Draft, Central Vacuum, Dishwasher, Dryer - Electric, Exhaust Fan, Icemaker, Microwave, Oven - Double, Oven - Wall, Refrigerator, Stainless Steel Appliances, Washer, Water Conditioner - Owned, Water Heater
Fireplace Y
Appliance Cooktop, Cooktop - Down Draft, Central Vacuum, Dishwasher, Dryer - Electric, Exhaust Fan, Icemaker, Microwave, Oven - Double, Oven - Wall, Refrigerator, Stainless Steel Appliances, Washer, Water Conditioner - Owned, Water Heater
Heat Source Electric
Laundry Has Laundry, Upper Floor
Exterior
Exterior Feature Brick, Deck(s), Patio(s), Porch(es), Roof
Parking Features Additional Storage Area, Garage - Side Entry, Garage Door Opener, Oversized
Garage Spaces 6.0
Pool Concrete, Heated, In Ground, Filtered
Water Access N
Roof Type Architectural Shingle
Accessibility None
Porch Brick, Deck(s), Patio(s), Porch(es), Roof
Attached Garage 2
Total Parking Spaces 6
Garage Y
Building
Lot Description Backs to Trees, Level, Private
Story 3
Foundation Block
Sewer Private Septic Tank
Water Well
Architectural Style Georgian, Colonial
Level or Stories 3
Additional Building Above Grade, Below Grade
Structure Type Dry Wall,9'+ Ceilings
New Construction N
Schools
Elementary Schools Mount Harmony
Middle Schools Northern
High Schools Northern
School District Calvert County Public Schools
Others
Senior Community No
Tax ID 0503151077
Ownership Fee Simple
SqFt Source Assessor
Security Features 24 hour security,Exterior Cameras,Intercom,Non-Monitored,Security System,Smoke Detector
Horse Property N
Special Listing Condition Standard
Read Less Info
Want to know what your home might be worth? Contact us for a FREE valuation!

Our team is ready to help you sell your home for the highest possible price ASAP

Bought with Holly Bennett • Curtis Real Estate Company
"My job is to find and attract mastery-based agents to the office, protect the culture, and make sure everyone is happy! "







