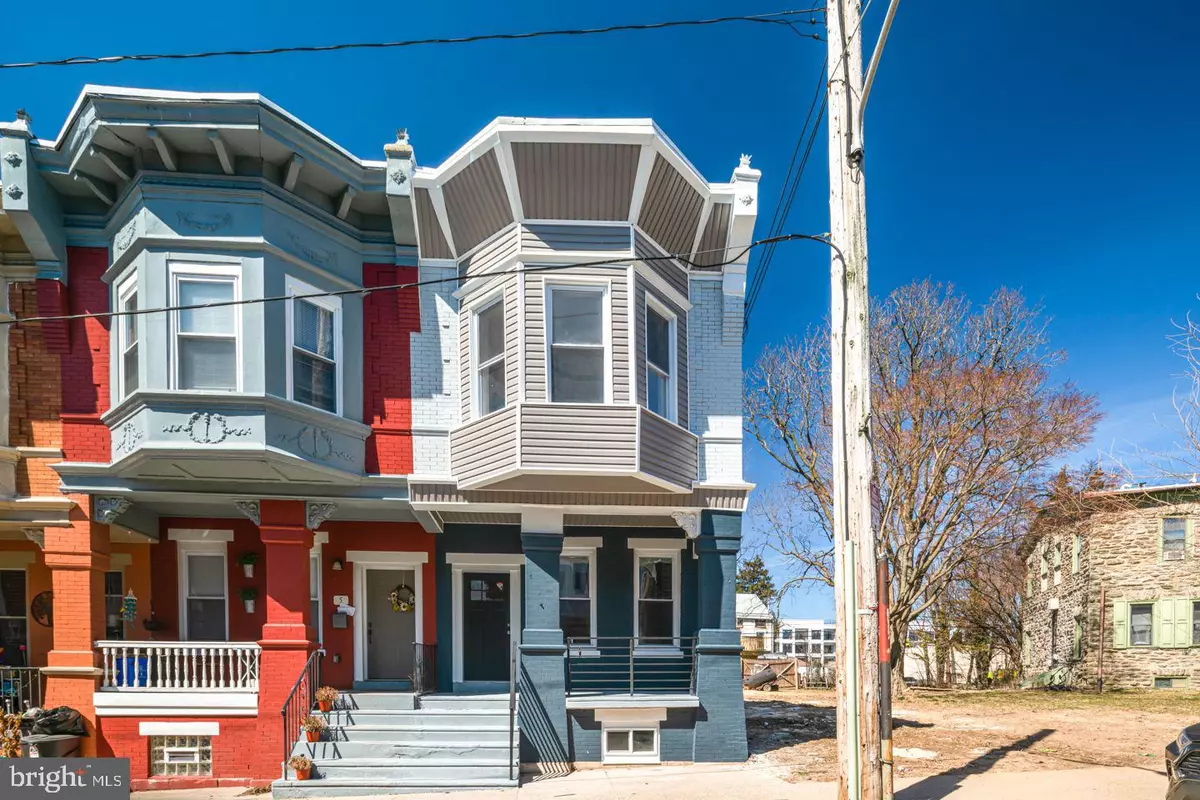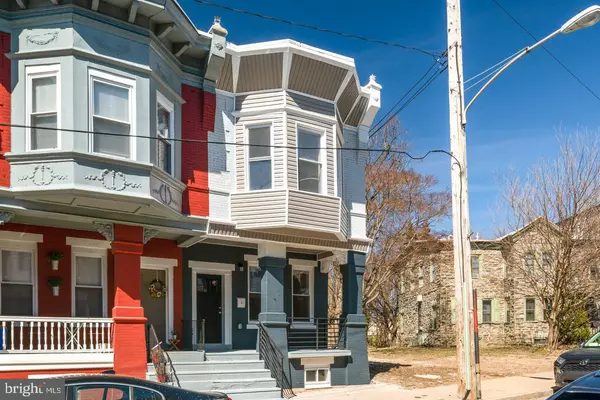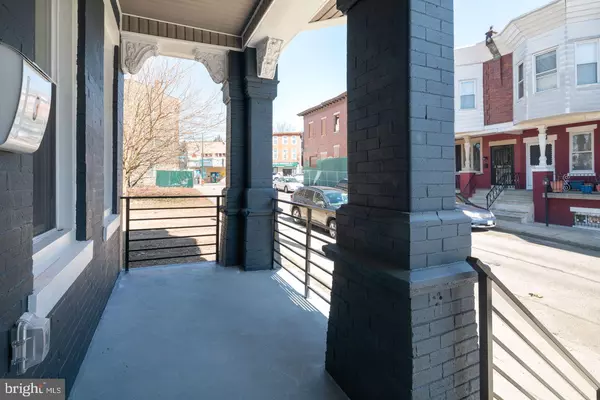$315,000
$324,900
3.0%For more information regarding the value of a property, please contact us for a free consultation.
3 Beds
3 Baths
2,105 SqFt
SOLD DATE : 05/14/2021
Key Details
Sold Price $315,000
Property Type Townhouse
Sub Type End of Row/Townhouse
Listing Status Sold
Purchase Type For Sale
Square Footage 2,105 sqft
Price per Sqft $149
Subdivision Mt Airy (East)
MLS Listing ID PAPH996508
Sold Date 05/14/21
Style Contemporary
Bedrooms 3
Full Baths 2
Half Baths 1
HOA Y/N N
Abv Grd Liv Area 2,105
Originating Board BRIGHT
Year Built 1920
Annual Tax Amount $2,079
Tax Year 2021
Lot Size 1,322 Sqft
Acres 0.03
Lot Dimensions 16.00 x 82.63
Property Description
Gorgeous and meticulously rehabbed from top-to-bottom by an experienced builder in bustling East MT Airy. This home has an open floor plan boasting over 2,100 square feet of living space with 3 Bedrooms, 2.5 Baths. Entering this home from the open front porch the first level features a bright living/dining area, 9" ceiling, panel molding trim, electric fireplace, Laminate flooring. The contemporary kitchen feature white shaker self closing cabinets, boasts Quartz counter tops, glass tile back-splash, stainless steel appliances. The kitchen design has a smartly added breakfast bar that is perfect for casual everyday dining. Conveniently located laundry/powder room. Door opens to a spacious fully fenced private rear yard with deck that's perfect for entertaining. Take the modern staircase to the second level. This floor features three spacious bedrooms with plenty of closet space fully fitted out for your clothing convenience. The beautifully designed three piece common bath features high end vanities and bathtub. .The master bedroom features walking closet space also conveniently fitted out and an on suite the primary bathroom has a large double bowl vanity with walk-in luxurious spa shower for you to relax in after a hard day of work. The fully finished basement is perfect for a private gym, additional hosting space, additional storage, or in home theatre. Additional features: New HVAC system, new roof, New energy efficient windows, New drywall, New flooring, New electric, New plumbing, Internet ready and much much more. Awesome location near bustling Germantown Avenue, public transportation, walk to the Carpenter Lane Train Station. Allen's Lane Art Center, Weaver's Way Co-Op, Chestnut Hill shops, and restaurants. Easy commute to Center City and Suburbs.
Location
State PA
County Philadelphia
Area 19119 (19119)
Zoning RSA5
Rooms
Basement Fully Finished
Main Level Bedrooms 3
Interior
Interior Features Ceiling Fan(s), Combination Dining/Living, Floor Plan - Open, Kitchen - Eat-In, Kitchen - Island, Stall Shower, Walk-in Closet(s)
Hot Water Natural Gas
Heating Central, Forced Air
Cooling Central A/C
Flooring Laminated, Carpet
Fireplaces Number 1
Fireplaces Type Electric
Equipment Dishwasher, Disposal, Energy Efficient Appliances, Microwave, Oven/Range - Gas, Refrigerator, Stainless Steel Appliances, Washer/Dryer Hookups Only
Fireplace Y
Appliance Dishwasher, Disposal, Energy Efficient Appliances, Microwave, Oven/Range - Gas, Refrigerator, Stainless Steel Appliances, Washer/Dryer Hookups Only
Heat Source Natural Gas
Laundry Main Floor, Hookup
Exterior
Fence Wood, Rear, Fully
Waterfront N
Water Access N
Roof Type Flat,Rubber
Accessibility None
Parking Type On Street
Garage N
Building
Story 2
Foundation Stone
Sewer Public Sewer
Water Public
Architectural Style Contemporary
Level or Stories 2
Additional Building Above Grade, Below Grade
Structure Type 9'+ Ceilings,Paneled Walls
New Construction N
Schools
School District The School District Of Philadelphia
Others
Senior Community No
Tax ID 223040100
Ownership Fee Simple
SqFt Source Assessor
Acceptable Financing Cash, Conventional, VA, FHA, FHA 203(b), FHA 203(k)
Listing Terms Cash, Conventional, VA, FHA, FHA 203(b), FHA 203(k)
Financing Cash,Conventional,VA,FHA,FHA 203(b),FHA 203(k)
Special Listing Condition Standard
Read Less Info
Want to know what your home might be worth? Contact us for a FREE valuation!

Our team is ready to help you sell your home for the highest possible price ASAP

Bought with Maureen P Stewart • Long & Foster Real Estate, Inc.

"My job is to find and attract mastery-based agents to the office, protect the culture, and make sure everyone is happy! "







