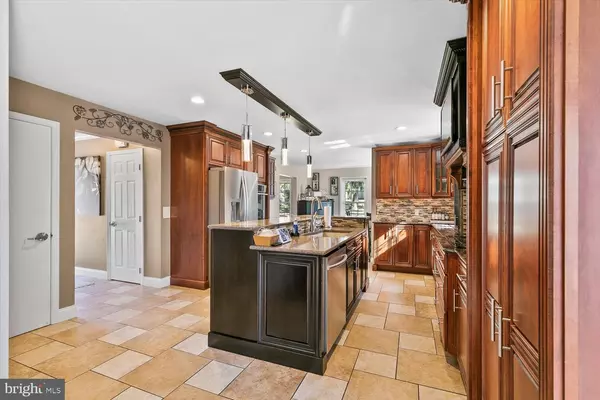$409,000
$385,000
6.2%For more information regarding the value of a property, please contact us for a free consultation.
4 Beds
3 Baths
2,529 SqFt
SOLD DATE : 04/13/2022
Key Details
Sold Price $409,000
Property Type Single Family Home
Sub Type Detached
Listing Status Sold
Purchase Type For Sale
Square Footage 2,529 sqft
Price per Sqft $161
Subdivision None Available
MLS Listing ID PALA2014070
Sold Date 04/13/22
Style Colonial
Bedrooms 4
Full Baths 2
Half Baths 1
HOA Y/N N
Abv Grd Liv Area 2,029
Originating Board BRIGHT
Year Built 1989
Annual Tax Amount $4,352
Tax Year 2021
Lot Size 0.700 Acres
Acres 0.7
Lot Dimensions 0.00 x 0.00
Property Description
Check out this conveniently located 4 BR 2 1/2 bath 2 story! Huge custom Yorktown kitchen with all the bells and whistles! Massive island with a quartz top, stone sink and touchless faucet. Ample granite topped counters, pot filler over the cooktop, convection double wall ovens, large pantry with pull out shelves and much more! The open floor plan is great for entertaining and offers easy access to the formal dining room and the 1st floor family room with stone fireplace and built in book shelves. The lower level great room offers a custom built wet bar with a resin coated tile top, refrigerator, tap system and built in entertainment cabinets. Last but not least there is a huge custom deck with rope lights, fire bowls, pergola and a tiki bar complete with a thatched roof!
Location
State PA
County Lancaster
Area Penn Twp (10550)
Zoning RESIDENTIAL
Rooms
Other Rooms Living Room, Dining Room, Bedroom 2, Bedroom 4, Kitchen, Family Room, Bedroom 1, Bathroom 1, Bathroom 2, Bathroom 3, Half Bath
Basement Full
Interior
Interior Features Bar, Built-Ins, Carpet, Combination Kitchen/Living, Crown Moldings, Family Room Off Kitchen, Floor Plan - Open, Kitchen - Island, Primary Bath(s), Recessed Lighting, Wet/Dry Bar
Hot Water Electric
Heating Heat Pump(s)
Cooling Central A/C
Fireplaces Number 1
Fireplaces Type Gas/Propane
Equipment Built-In Microwave, Oven - Double, Oven - Wall, Oven/Range - Electric, Refrigerator
Fireplace Y
Appliance Built-In Microwave, Oven - Double, Oven - Wall, Oven/Range - Electric, Refrigerator
Heat Source Electric
Laundry Upper Floor
Exterior
Garage Garage - Front Entry, Garage Door Opener, Inside Access
Garage Spaces 6.0
Waterfront N
Water Access N
Accessibility None
Parking Type Attached Garage, Driveway
Attached Garage 2
Total Parking Spaces 6
Garage Y
Building
Story 2
Foundation Active Radon Mitigation, Block
Sewer On Site Septic
Water Well
Architectural Style Colonial
Level or Stories 2
Additional Building Above Grade, Below Grade
New Construction N
Schools
School District Manheim Central
Others
Senior Community No
Tax ID 500-56689-0-0000
Ownership Fee Simple
SqFt Source Assessor
Acceptable Financing Cash, Conventional
Listing Terms Cash, Conventional
Financing Cash,Conventional
Special Listing Condition Standard
Read Less Info
Want to know what your home might be worth? Contact us for a FREE valuation!

Our team is ready to help you sell your home for the highest possible price ASAP

Bought with Nicholas B Hummer • Bering Real Estate Co.

"My job is to find and attract mastery-based agents to the office, protect the culture, and make sure everyone is happy! "







