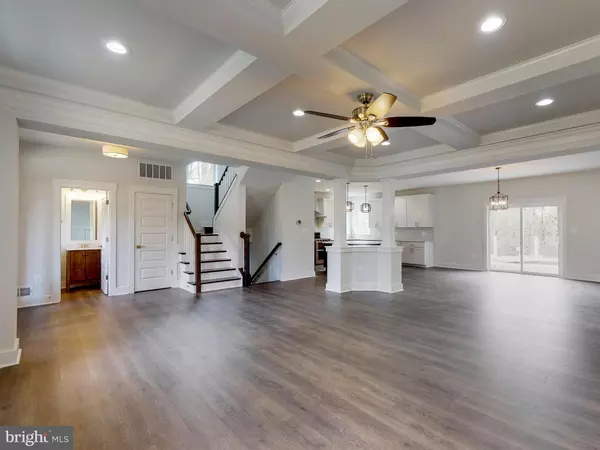$729,000
$729,000
For more information regarding the value of a property, please contact us for a free consultation.
4 Beds
4 Baths
2.44 Acres Lot
SOLD DATE : 06/15/2021
Key Details
Sold Price $729,000
Property Type Single Family Home
Sub Type Detached
Listing Status Sold
Purchase Type For Sale
Subdivision Sagamore Forest
MLS Listing ID MDBC508316
Sold Date 06/15/21
Style Craftsman
Bedrooms 4
Full Baths 3
Half Baths 1
HOA Y/N N
Originating Board BRIGHT
Year Built 2020
Annual Tax Amount $1,659
Tax Year 2020
Lot Size 2.440 Acres
Acres 2.44
Property Description
Currently under construction!!! Built by Greenspring Custom Homes. Wonderful opportunity to live on a 2.44 acre lot in Sagamore Forest with loads of privacy. The Roosevelt III Craftsman features 4 bedrooms, 2.5 baths & a 2 car garage. Board n' Batten Wall and 6 Box Coffered Ceiling in Family Room, Hardwood floors on main level, gourmet kitchen. Large master bathroom with luxe bath featuring 5 x 5 custom dual shower heads and walk in closet. Custom moldings throughout, custom tiled bathrooms. Super convenient location for all major highways, shopping, schools, restaurants and entertainment! AGENTS MUST REGISTER BUYERS WITH LISTING AGENT!!! View 3D Tour of similar home here: https://my.matterport.com/show/?m=Wgw1jXMCUPu&brand=0
Location
State MD
County Baltimore
Zoning R
Rooms
Other Rooms Dining Room, Primary Bedroom, Bedroom 2, Bedroom 3, Bedroom 4, Kitchen, Family Room, Foyer, Study, Mud Room
Basement Unfinished
Interior
Interior Features Carpet, Combination Dining/Living, Combination Kitchen/Dining, Combination Kitchen/Living, Dining Area, Family Room Off Kitchen, Floor Plan - Open, Kitchen - Eat-In, Kitchen - Gourmet, Kitchen - Island, Walk-in Closet(s), Wood Floors
Hot Water Electric
Heating Forced Air
Cooling Central A/C
Equipment Built-In Microwave, Dishwasher, Oven/Range - Gas
Fireplace N
Appliance Built-In Microwave, Dishwasher, Oven/Range - Gas
Heat Source Natural Gas
Laundry Upper Floor
Exterior
Parking Features Garage - Side Entry
Garage Spaces 2.0
Water Access N
Accessibility None
Attached Garage 2
Total Parking Spaces 2
Garage Y
Building
Story 3
Sewer Septic Exists
Water Well
Architectural Style Craftsman
Level or Stories 3
Additional Building Above Grade
New Construction Y
Schools
School District Baltimore County Public Schools
Others
Senior Community No
Tax ID NO TAX RECORD
Ownership Fee Simple
SqFt Source Estimated
Special Listing Condition Standard
Read Less Info
Want to know what your home might be worth? Contact us for a FREE valuation!

Our team is ready to help you sell your home for the highest possible price ASAP

Bought with Naji A Rashid • 1st Advantage Real Estate Services
"My job is to find and attract mastery-based agents to the office, protect the culture, and make sure everyone is happy! "







