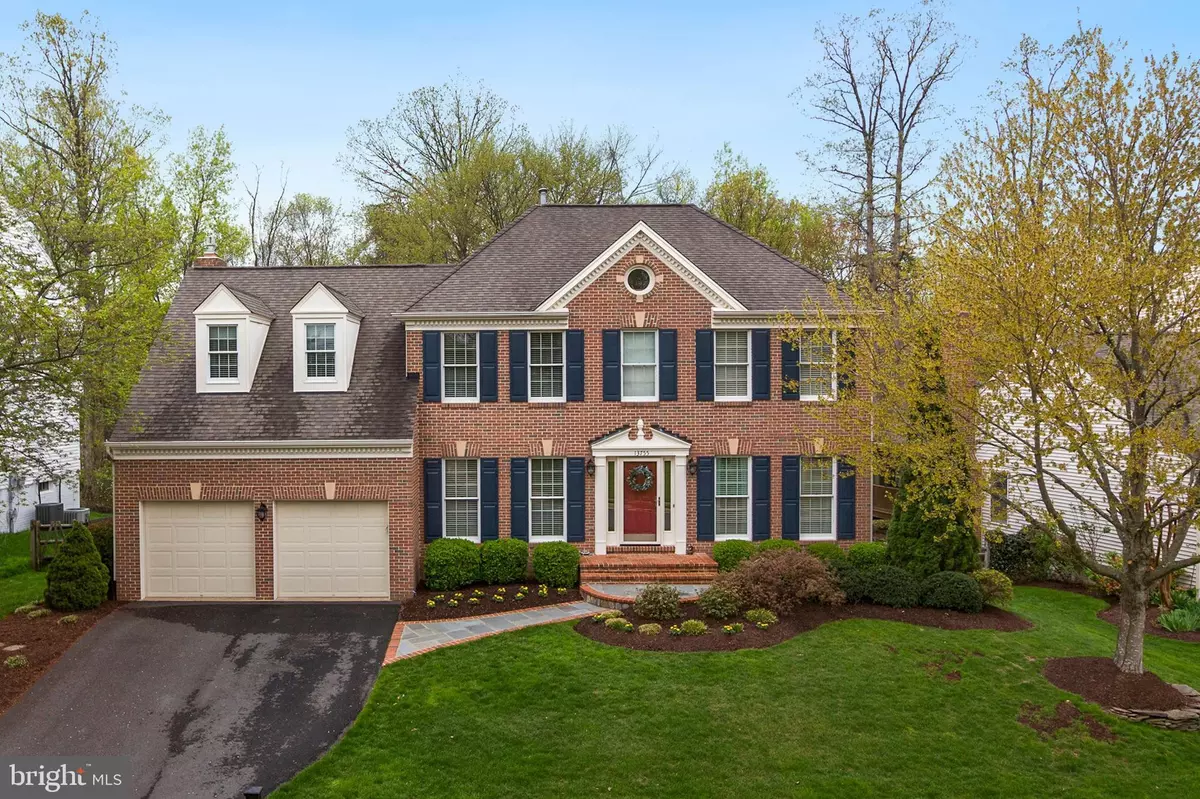$940,000
$875,000
7.4%For more information regarding the value of a property, please contact us for a free consultation.
5 Beds
4 Baths
3,985 SqFt
SOLD DATE : 06/22/2021
Key Details
Sold Price $940,000
Property Type Single Family Home
Sub Type Detached
Listing Status Sold
Purchase Type For Sale
Square Footage 3,985 sqft
Price per Sqft $235
Subdivision Little Rocky Run
MLS Listing ID VAFX1192432
Sold Date 06/22/21
Style Colonial
Bedrooms 5
Full Baths 3
Half Baths 1
HOA Fees $98/mo
HOA Y/N Y
Abv Grd Liv Area 2,962
Originating Board BRIGHT
Year Built 1993
Annual Tax Amount $8,135
Tax Year 2021
Lot Size 9,758 Sqft
Acres 0.22
Property Description
Check out the 3D Virtual Tour! The beautiful Foxhall model is known for its nod to the classics where grace and style are evident throughout. Loaded with enhanced architectural trim, modern accents and smart renovations, this home feels classic with an exciting boost of contemporary flair! Beautiful hardwoods start at the welcoming Foyer and continue throughout the main level and up the curved staircase to the upper landing. Renovated Kitchen designed with beauty and function in mind! Tall ample cabinetry and high-end stainless appliances are balanced around a custom Center Island with bar seating. Breakfast area set in bay window. Family Room invites all to gather; gorgeous stack-stone hearth and gas fireplace under skylit vaulted ceiling. Lets Go Outside! Eye-popping Screened Porch that allows for 3-seasons of protected outdoor living! Adjacent Sun Deck overlooks large flat fenced yard and deep treed views. Porch and Deck finished in TREX decking with composite posts & trim. Its easy to imagine tranquil evenings and fun weekends enjoying this Back Yard Retreat! New custom Playground expands the FUN! Primary Bedroom Suite boasts 4 windows, recessed lights, great floor space & big walk-in closet. Renovated Primary Bath is pure luxury with the expanded dual sink vanity and huge frame-less shower; all customized in timeless finishes. Generously-sized FOUR guest Bedrooms share a renovated full Bath. Walk-out Finished Lower Level is roomy and versatile and enjoys recently installed luxury vinyl plank floors (waterproof). Lots of flex space to create customized areas for activities: Recreation, Fitness or overnight Guests. Convenient Full Bath. Sliding glass door leads to paver Patio and that truly amazing Back Yard. This One is an Easy Decision.
Location
State VA
County Fairfax
Zoning 302
Rooms
Other Rooms Living Room, Dining Room, Bedroom 2, Bedroom 3, Bedroom 4, Bedroom 5, Kitchen, Family Room, Den, Library, Breakfast Room, Recreation Room, Primary Bathroom
Basement Walkout Level, Partially Finished, Space For Rooms
Interior
Interior Features Ceiling Fan(s), Crown Moldings, Family Room Off Kitchen, Formal/Separate Dining Room, Kitchen - Gourmet, Kitchen - Island, Primary Bath(s), Recessed Lighting, Skylight(s), Upgraded Countertops, Walk-in Closet(s), Window Treatments, Wood Floors
Hot Water Natural Gas
Heating Central, Forced Air, Zoned, Heat Pump(s)
Cooling Central A/C, Ceiling Fan(s), Zoned
Flooring Hardwood, Partially Carpeted, Vinyl, Ceramic Tile
Fireplaces Number 1
Fireplaces Type Gas/Propane, Mantel(s), Stone
Equipment Built-In Microwave, Dishwasher, Disposal, Dryer, Exhaust Fan, Extra Refrigerator/Freezer, Icemaker, Oven - Wall, Range Hood, Refrigerator, Stainless Steel Appliances, Washer, Cooktop
Fireplace Y
Window Features Bay/Bow,Skylights
Appliance Built-In Microwave, Dishwasher, Disposal, Dryer, Exhaust Fan, Extra Refrigerator/Freezer, Icemaker, Oven - Wall, Range Hood, Refrigerator, Stainless Steel Appliances, Washer, Cooktop
Heat Source Natural Gas
Laundry Main Floor
Exterior
Exterior Feature Deck(s), Porch(es), Screened, Terrace, Patio(s)
Garage Garage - Front Entry
Garage Spaces 4.0
Fence Rear
Amenities Available Basketball Courts, Jog/Walk Path, Pool - Outdoor, Recreational Center, Tennis Courts, Tot Lots/Playground
Waterfront N
Water Access N
View Trees/Woods
Accessibility None
Porch Deck(s), Porch(es), Screened, Terrace, Patio(s)
Parking Type Attached Garage, Driveway
Attached Garage 2
Total Parking Spaces 4
Garage Y
Building
Lot Description Backs to Trees, Backs - Open Common Area, Landscaping
Story 3
Sewer Public Sewer
Water Public
Architectural Style Colonial
Level or Stories 3
Additional Building Above Grade, Below Grade
Structure Type 9'+ Ceilings,Vaulted Ceilings
New Construction N
Schools
Elementary Schools Union Mill
Middle Schools Liberty
High Schools Centreville
School District Fairfax County Public Schools
Others
HOA Fee Include Management,Trash,Common Area Maintenance
Senior Community No
Tax ID 0654 07 0036
Ownership Fee Simple
SqFt Source Assessor
Special Listing Condition Standard
Read Less Info
Want to know what your home might be worth? Contact us for a FREE valuation!

Our team is ready to help you sell your home for the highest possible price ASAP

Bought with Roxanne M Winfrey • Keller Williams Realty

"My job is to find and attract mastery-based agents to the office, protect the culture, and make sure everyone is happy! "







