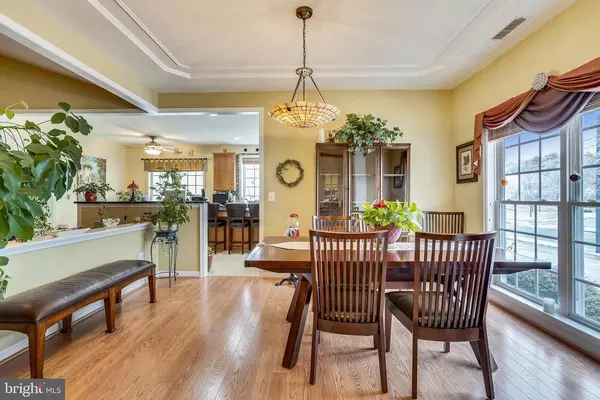$372,500
$384,900
3.2%For more information regarding the value of a property, please contact us for a free consultation.
2 Beds
2 Baths
1,878 SqFt
SOLD DATE : 06/04/2021
Key Details
Sold Price $372,500
Property Type Single Family Home
Sub Type Detached
Listing Status Sold
Purchase Type For Sale
Square Footage 1,878 sqft
Price per Sqft $198
Subdivision Easton Club East
MLS Listing ID MDTA140434
Sold Date 06/04/21
Style Ranch/Rambler
Bedrooms 2
Full Baths 2
HOA Fees $143/qua
HOA Y/N Y
Abv Grd Liv Area 1,878
Originating Board BRIGHT
Year Built 2006
Annual Tax Amount $3,565
Tax Year 2021
Lot Size 0.255 Acres
Acres 0.25
Property Description
Lovingly maintained one story " Wittman model" is now available in the popular active adult community of Chesapeake at Easton Club by Del Webb. This stunning one-level home offers two bedroom and two full bathrooms and is loaded with features. Tons of natural light showcase the easy care wood laminate and ceramic tile flooring throughout. The foyer is just the beginning of the open floor plan that flows first to a home office/study with French doors, that allow both light and privacy, and a formal dining room with columned entryway. Vaulted ceilings pull your view to the great room that features a natural gas fireplace with dentil molding surround. The gourmet kitchen can become the heart of your home with it's granite island and counters, double ovens, separate cooktop and adjacent breakfast room! Luxury owners suite with tray ceiling and uplifting color palette includes a "California closet" style generous walk-in closet with shelving system and spa-like bath with glass door shower, dual vanities and a jetted tub. The den is perfect for cozy movie nights and the current owners had the foresight to add a four season sun room with it's own heating and air conditioning so you can relax and enjoy the beauty of the outdoors. The two car rear load garage has been remodeled to include a one bay parking area and a full storage room. The property includes extensive hardscaping with a paver patio to enjoy entertaining both indoors and out. Enjoy the rich active life of the community's spacious clubhouse that hosts a range of social clubs. There's a junior sized Olympic swimming pool, fitness room, tennis court, putting green, billiards and walking trails among several ponds. Ideally located close to Downton Easton-there's plenty to do in the historic town including enjoying the local shops and boutiques, eateries and sponsored events like the Waterfowl Festival. This community offers convenience for the commuter-only 45 minutes from Annapolis and and an hour and a half from Baltimore and Washington. Come live where you play on the Eastern Shore!
Location
State MD
County Talbot
Zoning R
Rooms
Other Rooms Living Room, Dining Room, Primary Bedroom, Bedroom 2, Kitchen, Den, Foyer, Breakfast Room, Sun/Florida Room, Laundry, Office, Bathroom 2, Primary Bathroom
Main Level Bedrooms 2
Interior
Interior Features Breakfast Area, Carpet, Ceiling Fan(s), Entry Level Bedroom, Family Room Off Kitchen, Floor Plan - Open, Formal/Separate Dining Room, Kitchen - Gourmet, Kitchen - Island, Pantry, Primary Bath(s), Recessed Lighting, Stall Shower, Upgraded Countertops, Walk-in Closet(s), WhirlPool/HotTub, Wood Floors
Hot Water Natural Gas
Heating Heat Pump(s)
Cooling Central A/C, Ductless/Mini-Split
Fireplaces Number 1
Equipment Built-In Microwave, Cooktop, Dishwasher, Disposal, Dryer, Exhaust Fan, Icemaker, Oven - Double, Oven - Self Cleaning, Oven - Wall, Refrigerator, Washer, Water Heater
Furnishings No
Fireplace Y
Window Features Double Hung
Appliance Built-In Microwave, Cooktop, Dishwasher, Disposal, Dryer, Exhaust Fan, Icemaker, Oven - Double, Oven - Self Cleaning, Oven - Wall, Refrigerator, Washer, Water Heater
Heat Source Natural Gas
Laundry Has Laundry, Dryer In Unit, Washer In Unit
Exterior
Parking Features Garage - Rear Entry, Garage Door Opener, Inside Access, Additional Storage Area, Built In
Garage Spaces 6.0
Amenities Available Billiard Room, Club House, Common Grounds, Community Center, Exercise Room, Jog/Walk Path, Library, Meeting Room, Pool - Outdoor, Putting Green, Retirement Community, Tennis Courts
Water Access N
Accessibility Grab Bars Mod
Attached Garage 2
Total Parking Spaces 6
Garage Y
Building
Story 1
Sewer Public Sewer
Water Public
Architectural Style Ranch/Rambler
Level or Stories 1
Additional Building Above Grade, Below Grade
New Construction N
Schools
School District Talbot County Public Schools
Others
HOA Fee Include Lawn Maintenance,Pool(s),Recreation Facility,Reserve Funds,Snow Removal,Other
Senior Community Yes
Age Restriction 55
Tax ID 2101110780
Ownership Fee Simple
SqFt Source Assessor
Acceptable Financing Conventional, FHA, VA, Cash
Listing Terms Conventional, FHA, VA, Cash
Financing Conventional,FHA,VA,Cash
Special Listing Condition Standard
Read Less Info
Want to know what your home might be worth? Contact us for a FREE valuation!

Our team is ready to help you sell your home for the highest possible price ASAP

Bought with James C Corson • Benson & Mangold, LLC
"My job is to find and attract mastery-based agents to the office, protect the culture, and make sure everyone is happy! "







