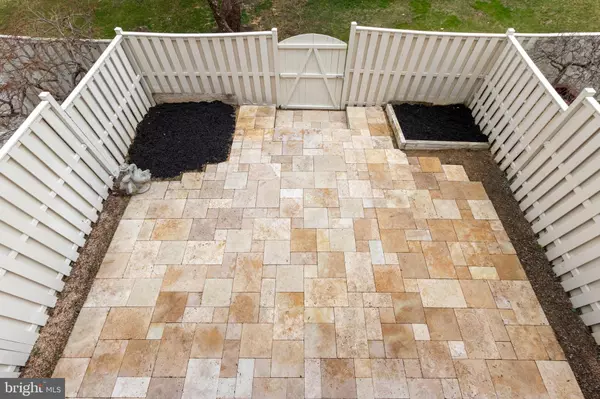$785,200
$769,888
2.0%For more information regarding the value of a property, please contact us for a free consultation.
3 Beds
4 Baths
2,736 SqFt
SOLD DATE : 04/16/2021
Key Details
Sold Price $785,200
Property Type Townhouse
Sub Type Interior Row/Townhouse
Listing Status Sold
Purchase Type For Sale
Square Footage 2,736 sqft
Price per Sqft $286
Subdivision Wyant Property
MLS Listing ID VAFX1185750
Sold Date 04/16/21
Style Colonial
Bedrooms 3
Full Baths 3
Half Baths 1
HOA Fees $136/ann
HOA Y/N Y
Abv Grd Liv Area 2,064
Originating Board BRIGHT
Year Built 1992
Annual Tax Amount $7,910
Tax Year 2020
Lot Size 2,208 Sqft
Acres 0.05
Property Description
Gorgeous 3 bedroom, 3.5 bathroom brick townhome in the sought after English Oaks subdivision is centrally located between Vienna/Oakton/Fairfax. Space abounds in this three-level home featuring a two-car garage, open floor plan, two gas fireplaces, spacious bedrooms, a large deck, and a fenced in backyard that backs to a common area with trees for tons of privacy. The main level gleams with large windows and hardwood floors. The kitchen features granite countertops and plenty of space for a table. The upper level primary suite boasts a vaulted ceiling, two walk-in closets, and a private bathroom with a separate tub and shower. The lower level opens to a large recreation room with access to the Georgetown Patio styled backyard and the two-car garage that offers additional storage space. You are minutes to the Oakton Shopping Center, Fair Oaks Mall and Tysonss Corner Shopping Center. Also close by are many parks such as Borge Street park, Blake Lane park, and Nottoway park. Multiple bus stops, Metro locations, and major commuter routes are easily accessible, making your commute a breeze.
Location
State VA
County Fairfax
Zoning 304
Rooms
Other Rooms Living Room, Dining Room, Primary Bedroom, Bedroom 2, Bedroom 3, Kitchen, Family Room
Basement Fully Finished, Rear Entrance
Interior
Interior Features Window Treatments, Additional Stairway, Carpet, Ceiling Fan(s), Combination Kitchen/Dining, Dining Area, Floor Plan - Traditional, Recessed Lighting, Soaking Tub, Stall Shower, Tub Shower, Walk-in Closet(s)
Hot Water Natural Gas
Heating Forced Air
Cooling Central A/C, Ceiling Fan(s)
Flooring Carpet, Hardwood
Fireplaces Number 2
Fireplaces Type Brick, Marble, Mantel(s)
Equipment Built-In Microwave, Dryer, Washer, Dishwasher, Disposal, Refrigerator, Icemaker, Stove
Fireplace Y
Appliance Built-In Microwave, Dryer, Washer, Dishwasher, Disposal, Refrigerator, Icemaker, Stove
Heat Source Natural Gas
Exterior
Exterior Feature Patio(s), Deck(s)
Garage Garage Door Opener
Garage Spaces 4.0
Fence Fully, Panel, Wood
Waterfront N
Water Access N
Street Surface Paved
Accessibility None
Porch Patio(s), Deck(s)
Parking Type Attached Garage, Driveway
Attached Garage 2
Total Parking Spaces 4
Garage Y
Building
Story 3
Sewer Public Sewer
Water Public
Architectural Style Colonial
Level or Stories 3
Additional Building Above Grade, Below Grade
Structure Type Vaulted Ceilings
New Construction N
Schools
Elementary Schools Oakton
Middle Schools Thoreau
High Schools Oakton
School District Fairfax County Public Schools
Others
Senior Community No
Tax ID 0472 35 0105
Ownership Fee Simple
SqFt Source Assessor
Special Listing Condition Standard
Read Less Info
Want to know what your home might be worth? Contact us for a FREE valuation!

Our team is ready to help you sell your home for the highest possible price ASAP

Bought with Sherine Monir • Compass

"My job is to find and attract mastery-based agents to the office, protect the culture, and make sure everyone is happy! "







