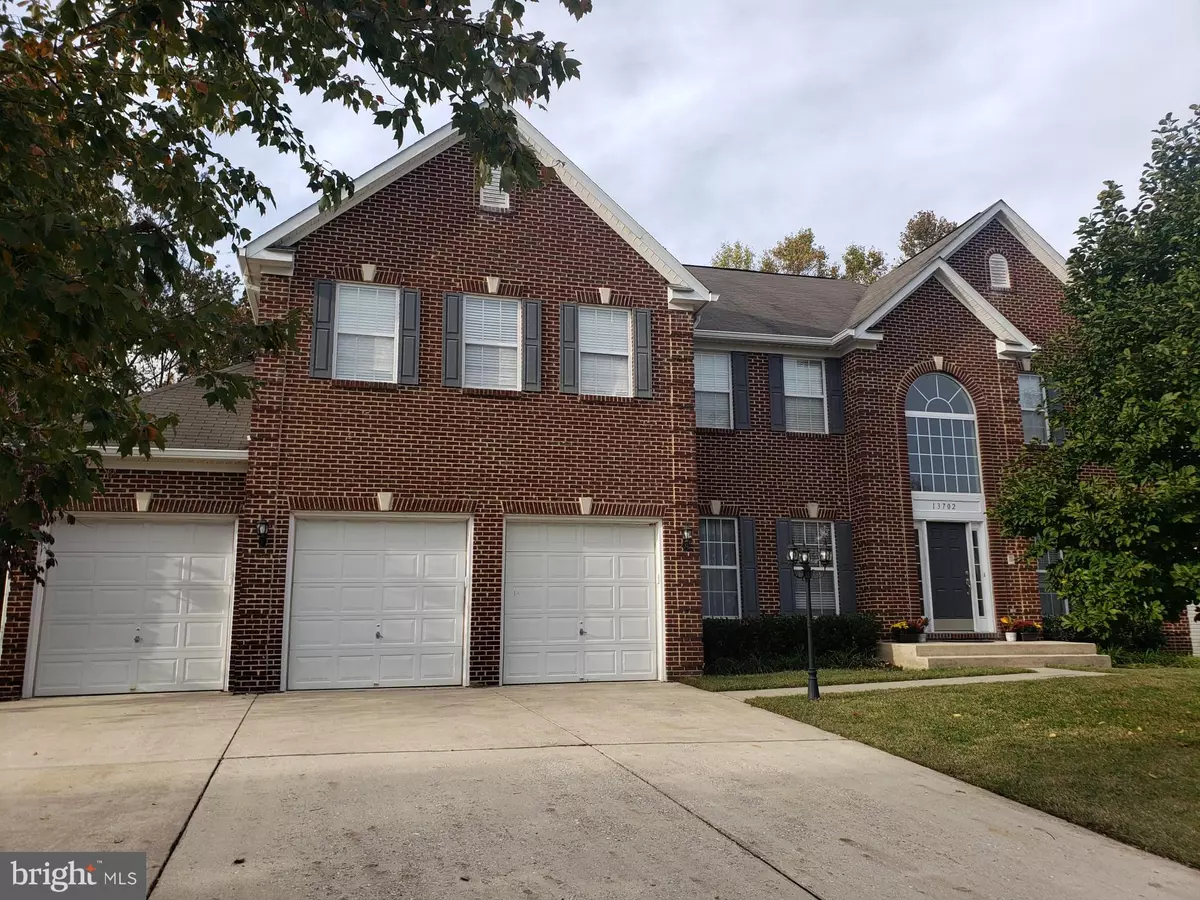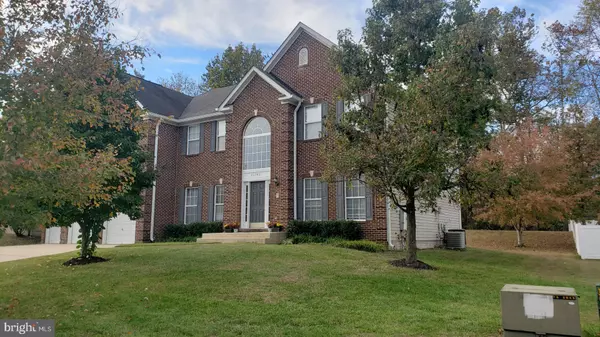$800,000
$800,000
For more information regarding the value of a property, please contact us for a free consultation.
5 Beds
5 Baths
6,502 SqFt
SOLD DATE : 06/28/2022
Key Details
Sold Price $800,000
Property Type Single Family Home
Sub Type Detached
Listing Status Sold
Purchase Type For Sale
Square Footage 6,502 sqft
Price per Sqft $123
Subdivision Rustic Ridge
MLS Listing ID MDPG2040088
Sold Date 06/28/22
Style Colonial
Bedrooms 5
Full Baths 4
Half Baths 1
HOA Fees $27/qua
HOA Y/N Y
Abv Grd Liv Area 4,430
Originating Board BRIGHT
Year Built 2003
Annual Tax Amount $8,878
Tax Year 2022
Lot Size 0.509 Acres
Acres 0.51
Property Description
Dazzling 2 level home with 5 bedrooms, 4 full bathrooms, and 1 half bathroom. The main level features a two level foyer with gleaming tile that wraps around into the dining room and kitchen. The house then opens up to a large two level great room with a stone fire place and plenty of natural light. Right next to the great room is an updated open kitchen with stainless steel appliances and a large granite top island that is perfect for entertaining. At the other end of the main level is an office and a living room. Second level living offers a large master bedroom with sitting room, luxury private bath with soaking tub, separate shower, and huge walk-in his and her closets. This level also has three additional bedrooms, one with a full bath and the other two sharing a Jack and Jill bathroom. Walk-out basement level features a finished recreation room, theater room, combination storage and utility room, bedroom, and full bathroom. Great for Commuting or Teleworking to Baltimore, DC, or Annapolis.
Location
State MD
County Prince Georges
Zoning RR
Rooms
Other Rooms Living Room, Dining Room, Primary Bedroom, Bedroom 2, Bedroom 3, Kitchen, Family Room, Bedroom 1, Office, Primary Bathroom
Basement Fully Finished, Walkout Stairs
Interior
Interior Features Sprinkler System
Hot Water 60+ Gallon Tank, Natural Gas
Heating Central
Cooling Central A/C
Fireplaces Number 1
Equipment Dishwasher, Dryer - Electric, Dryer - Front Loading, Oven - Wall, Oven/Range - Gas, Range Hood, Refrigerator, Stainless Steel Appliances, Washer - Front Loading
Appliance Dishwasher, Dryer - Electric, Dryer - Front Loading, Oven - Wall, Oven/Range - Gas, Range Hood, Refrigerator, Stainless Steel Appliances, Washer - Front Loading
Heat Source Natural Gas
Exterior
Garage Built In, Inside Access, Garage - Front Entry
Garage Spaces 3.0
Utilities Available Cable TV Available
Waterfront N
Water Access N
Roof Type Shingle
Accessibility None
Parking Type On Street, Driveway, Attached Garage
Attached Garage 3
Total Parking Spaces 3
Garage Y
Building
Story 2
Foundation Concrete Perimeter
Sewer Public Sewer
Water Public
Architectural Style Colonial
Level or Stories 2
Additional Building Above Grade, Below Grade
New Construction N
Schools
Elementary Schools Perrywood
Middle Schools Kettering
High Schools Dr. Henry A. Wise Jr.
School District Prince George'S County Public Schools
Others
Pets Allowed Y
HOA Fee Include Road Maintenance,Snow Removal
Senior Community No
Tax ID 17033178860
Ownership Fee Simple
SqFt Source Assessor
Acceptable Financing VA, FHA, FHLMC, FNMA, Cash, Conventional
Listing Terms VA, FHA, FHLMC, FNMA, Cash, Conventional
Financing VA,FHA,FHLMC,FNMA,Cash,Conventional
Special Listing Condition Standard
Pets Description No Pet Restrictions
Read Less Info
Want to know what your home might be worth? Contact us for a FREE valuation!

Our team is ready to help you sell your home for the highest possible price ASAP

Bought with Brandi Bradshaw • Long & Foster Real Estate, Inc.

"My job is to find and attract mastery-based agents to the office, protect the culture, and make sure everyone is happy! "







