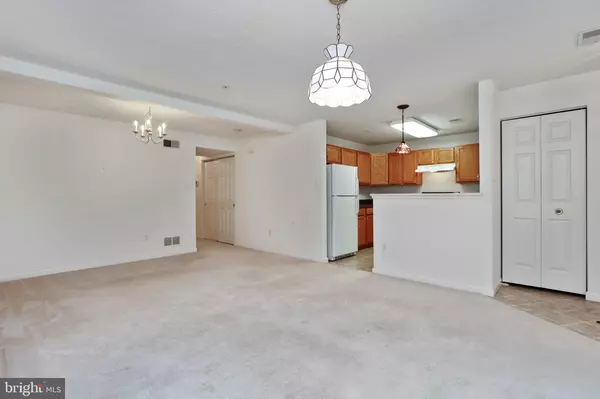$172,500
$175,000
1.4%For more information regarding the value of a property, please contact us for a free consultation.
2 Beds
2 Baths
1,120 SqFt
SOLD DATE : 09/17/2021
Key Details
Sold Price $172,500
Property Type Condo
Sub Type Condo/Co-op
Listing Status Sold
Purchase Type For Sale
Square Footage 1,120 sqft
Price per Sqft $154
Subdivision Fields
MLS Listing ID MDCR2001478
Sold Date 09/17/21
Style Ranch/Rambler
Bedrooms 2
Full Baths 2
Condo Fees $145/mo
HOA Y/N N
Abv Grd Liv Area 1,120
Originating Board BRIGHT
Year Built 2003
Annual Tax Amount $2,017
Tax Year 2020
Property Description
Whether you are looking for your first home, down-sizing, or just seeking easy living, this rarely available 2 Bedroom, 2 Full Bath condo located in The Fields condo community is sure to check off all your boxes! Just a few steps from the parking lot to your front door adds to the convenience of this condos location. The open concept living, dining, and kitchen makes entertaining enjoyable! The owners suite is impressive with its large size, full bath, & private balcony overlooking the tree-lined property. The secondary bedroom is also sure to please with its generous size. Community amenities include a playground, tennis courts, & a covered picnic area all within walking distance. Although this home is Being Sold AS-IS, it has been well cared for and is move-in ready! Conveniently located near shopping, restaurants & major commuter routes! ***See full write up with more details of the property uploaded with the disclosures.
Location
State MD
County Carroll
Zoning RESIDENTIAL
Rooms
Other Rooms Living Room, Primary Bedroom, Bedroom 2, Kitchen
Main Level Bedrooms 2
Interior
Interior Features Carpet, Combination Dining/Living, Floor Plan - Open, Pantry, Primary Bath(s), Stall Shower, Tub Shower, Window Treatments
Hot Water Electric
Heating Forced Air, Heat Pump(s)
Cooling Central A/C
Flooring Carpet, Vinyl
Equipment Dishwasher, Dryer, Refrigerator, Stove, Washer
Window Features Double Pane
Appliance Dishwasher, Dryer, Refrigerator, Stove, Washer
Heat Source Electric
Laundry Hookup
Exterior
Exterior Feature Balcony
Amenities Available Common Grounds
Waterfront N
Water Access N
View Trees/Woods
Accessibility None
Porch Balcony
Parking Type Parking Lot
Garage N
Building
Story 1
Unit Features Garden 1 - 4 Floors
Sewer Public Sewer
Water Public
Architectural Style Ranch/Rambler
Level or Stories 1
Additional Building Above Grade, Below Grade
New Construction N
Schools
School District Carroll County Public Schools
Others
Pets Allowed Y
HOA Fee Include Common Area Maintenance,Ext Bldg Maint,Snow Removal,Trash
Senior Community No
Tax ID 0708068372
Ownership Condominium
Special Listing Condition Standard
Pets Description Number Limit
Read Less Info
Want to know what your home might be worth? Contact us for a FREE valuation!

Our team is ready to help you sell your home for the highest possible price ASAP

Bought with Jeremy S Walsh • Coldwell Banker Realty

"My job is to find and attract mastery-based agents to the office, protect the culture, and make sure everyone is happy! "







