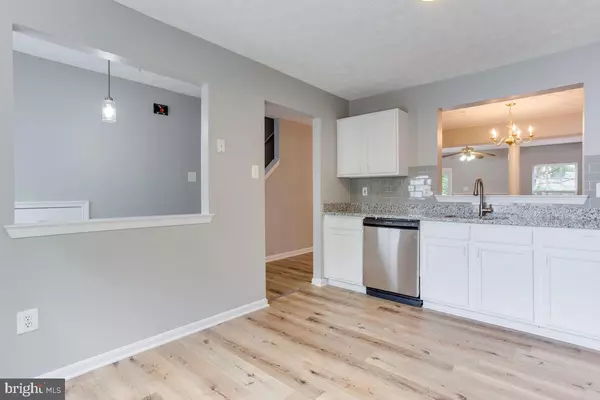$395,000
$395,000
For more information regarding the value of a property, please contact us for a free consultation.
3 Beds
4 Baths
1,440 SqFt
SOLD DATE : 07/06/2021
Key Details
Sold Price $395,000
Property Type Townhouse
Sub Type Interior Row/Townhouse
Listing Status Sold
Purchase Type For Sale
Square Footage 1,440 sqft
Price per Sqft $274
Subdivision Bellehaven Estates
MLS Listing ID MDPG608198
Sold Date 07/06/21
Style Colonial
Bedrooms 3
Full Baths 2
Half Baths 2
HOA Fees $51/qua
HOA Y/N Y
Abv Grd Liv Area 1,440
Originating Board BRIGHT
Year Built 2001
Annual Tax Amount $4,892
Tax Year 2021
Lot Size 1,700 Sqft
Acres 0.04
Property Description
Immediate possession! Freshly painted and loaded with upgrades! New flooring throughout. Many new electric and plumbing fixtures. Three level interior townhome in Bellehaven Estates. Ground level features garage, rec room, powder room and laundry hookup. Large rec room with slider walkout to patio space. Main level features powder room, dining room, living room with gas fireplace and exit to deck! Eat in kitchen with new stainless steel appliances and granite countertop! Three bedrooms and two bathrooms on third level Luxury owner suite with walk in closet and Super Bath with separate shower and tub and many upgrades. One car garage with auto opener. Must see! 2 broken windows will be replaced or a credit given.
Location
State MD
County Prince Georges
Zoning LAC
Rooms
Basement Garage Access, Outside Entrance
Interior
Interior Features Carpet, Ceiling Fan(s), Dining Area, Kitchen - Eat-In, Primary Bath(s), Walk-in Closet(s)
Hot Water Natural Gas
Heating Forced Air
Cooling Central A/C, Ceiling Fan(s)
Fireplaces Number 1
Fireplaces Type Gas/Propane
Equipment Dishwasher, Disposal, Exhaust Fan, Icemaker, Built-In Microwave, Oven/Range - Gas, Oven - Single, Refrigerator, Stainless Steel Appliances, Water Heater
Fireplace Y
Window Features Insulated
Appliance Dishwasher, Disposal, Exhaust Fan, Icemaker, Built-In Microwave, Oven/Range - Gas, Oven - Single, Refrigerator, Stainless Steel Appliances, Water Heater
Heat Source Natural Gas
Laundry Lower Floor
Exterior
Exterior Feature Deck(s)
Garage Garage - Front Entry, Garage Door Opener
Garage Spaces 1.0
Waterfront N
Water Access N
Roof Type Shingle
Street Surface Paved
Accessibility None
Porch Deck(s)
Parking Type Attached Garage
Attached Garage 1
Total Parking Spaces 1
Garage Y
Building
Story 3
Sewer Public Sewer
Water Public
Architectural Style Colonial
Level or Stories 3
Additional Building Above Grade, Below Grade
Structure Type Dry Wall
New Construction N
Schools
School District Prince George'S County Public Schools
Others
Pets Allowed Y
Senior Community No
Tax ID 17133123072
Ownership Fee Simple
SqFt Source Assessor
Horse Property N
Special Listing Condition Standard
Pets Description Case by Case Basis
Read Less Info
Want to know what your home might be worth? Contact us for a FREE valuation!

Our team is ready to help you sell your home for the highest possible price ASAP

Bought with Tanavia J Greer • Long & Foster Real Estate, Inc.

"My job is to find and attract mastery-based agents to the office, protect the culture, and make sure everyone is happy! "







