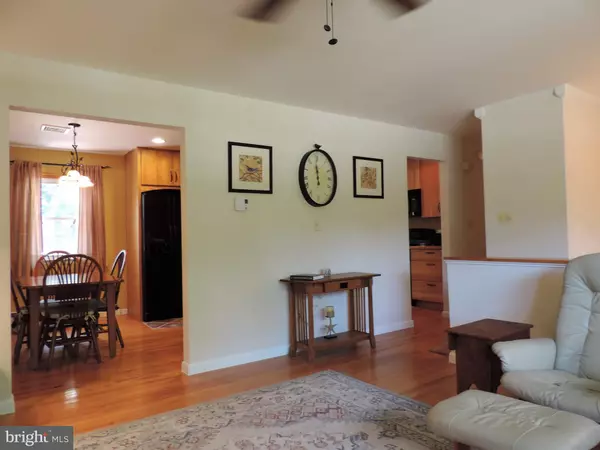$415,000
$427,500
2.9%For more information regarding the value of a property, please contact us for a free consultation.
4 Beds
2 Baths
1,860 SqFt
SOLD DATE : 09/23/2022
Key Details
Sold Price $415,000
Property Type Single Family Home
Sub Type Detached
Listing Status Sold
Purchase Type For Sale
Square Footage 1,860 sqft
Price per Sqft $223
Subdivision Village Carrs Mill
MLS Listing ID MDHR2014968
Sold Date 09/23/22
Style Split Foyer
Bedrooms 4
Full Baths 2
HOA Y/N N
Abv Grd Liv Area 1,236
Originating Board BRIGHT
Year Built 1968
Annual Tax Amount $3,383
Tax Year 2021
Lot Size 0.480 Acres
Acres 0.48
Property Description
Home Sweet Home! 1209 Mill Creek is located in the secluded neighborhood of Village of Carrs Mill. Mature trees, wildlife and beautiful vistas abound. Finish the summer cooling off in the above ground pool, relaxing on the pool deck or entertaining friends and family on the patio. There are 4 sheds, the largest for all your outdoor yard equipment; small one near the pool for pool supplies and equipment, one near the house with a Honda generator ('15), which conveys, and the smallest on the carport for pellets. The interior is bright and cheerful, offering an updated kitchen with solid birch wood cabinets ('11), beautiful hardwood floors, some rooms freshly painted, cozy sunroom and main floor laundry. Bedroom three was converted to a laundry room with front loading washer and dryer on pedestals and utility sink. Can be converted back to a bedroom if you prefer. The lower level offers the spacious third or fourth bedroom, full bath, built-in closets for storage, walk-out to the patio and yard and awesome brick fireplace with wood stove insert. Just imagine watching fall football games on a big screen TV, decorating for Halloween and hosting Christmas in your new house. Welcome Home!
Location
State MD
County Harford
Zoning RR
Rooms
Other Rooms Living Room, Dining Room, Bedroom 2, Bedroom 3, Bedroom 4, Kitchen, Family Room, Bedroom 1, Sun/Florida Room
Basement Daylight, Partial, Connecting Stairway, Full, Outside Entrance, Walkout Level
Main Level Bedrooms 3
Interior
Interior Features Ceiling Fan(s), Wood Floors, Wood Stove
Hot Water Electric
Heating Baseboard - Electric, Other
Cooling Central A/C
Fireplaces Number 2
Fireplaces Type Brick, Other
Equipment Built-In Microwave, Dishwasher, Dryer - Front Loading, Refrigerator, Oven/Range - Electric, Washer - Front Loading
Fireplace Y
Appliance Built-In Microwave, Dishwasher, Dryer - Front Loading, Refrigerator, Oven/Range - Electric, Washer - Front Loading
Heat Source Electric, Solar, Wood, Other
Laundry Main Floor, Lower Floor
Exterior
Exterior Feature Patio(s), Deck(s), Enclosed
Garage Spaces 7.0
Pool Above Ground, Fenced
Water Access N
View Trees/Woods
Roof Type Architectural Shingle
Accessibility None
Porch Patio(s), Deck(s), Enclosed
Total Parking Spaces 7
Garage N
Building
Story 2
Foundation Brick/Mortar
Sewer Septic Exists
Water Well
Architectural Style Split Foyer
Level or Stories 2
Additional Building Above Grade, Below Grade
New Construction N
Schools
Elementary Schools Youths Benefit
Middle Schools Fallston
High Schools Fallston
School District Harford County Public Schools
Others
Senior Community No
Tax ID 1303107566
Ownership Fee Simple
SqFt Source Assessor
Special Listing Condition Standard
Read Less Info
Want to know what your home might be worth? Contact us for a FREE valuation!

Our team is ready to help you sell your home for the highest possible price ASAP

Bought with Kim Barton • Keller Williams Legacy
"My job is to find and attract mastery-based agents to the office, protect the culture, and make sure everyone is happy! "







