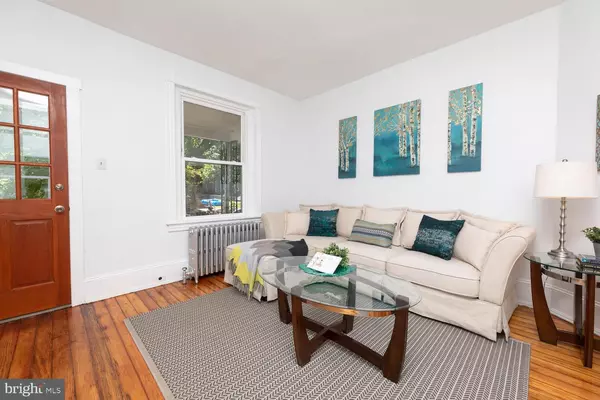$346,000
$345,000
0.3%For more information regarding the value of a property, please contact us for a free consultation.
3 Beds
1 Bath
1,198 SqFt
SOLD DATE : 10/08/2021
Key Details
Sold Price $346,000
Property Type Townhouse
Sub Type Interior Row/Townhouse
Listing Status Sold
Purchase Type For Sale
Square Footage 1,198 sqft
Price per Sqft $288
Subdivision Mt Airy (West)
MLS Listing ID PAPH2016162
Sold Date 10/08/21
Style Victorian,Straight Thru
Bedrooms 3
Full Baths 1
HOA Y/N N
Abv Grd Liv Area 1,198
Originating Board BRIGHT
Year Built 1907
Annual Tax Amount $2,367
Tax Year 2021
Lot Size 1,549 Sqft
Acres 0.04
Lot Dimensions 14.00 x 110
Property Description
Welcome to 47 W Mt. Airy Avenue! This Vintage Victorian home is centrally located to all the very best that Mount Airy has to offer; including playgrounds like Jenks and Houston; Chestnut Hills shopping district; Weavers Way Coop; and Allens Lane Art Center. At the end of this gorgeous, tree-lined street along Germantown Avenue, youll find McMenamins pub, FitLife Gym, Wawa, Wine & Spirits, and much more. The Allens Lane train station is less than a 5-minute walk for an easy trip downtown; whether youre commuting for work or a night out in the city. The front of the home features a small shade garden and front porch, where youll often see neighbors watching their kids play. Inside, youll find a complete refresh and remodel including double-hung Pella windows, front and rear storm/screen doors, refinished yellow pine flooring throughout, a refreshed bathroom with new tub/tile/hardware, ceiling fans, and fresh paint in every room. The updated kitchen features exposed brick, a new countertop, new flooring, and a brand new stainless steel refrigerator. Even the basement laundry room has been freshly painted and includes the washer and dryer. Out back, this home boasts a very large, professionally landscaped backyard - perfect for a vegetable garden, playset, firepit, or anything else you can think of. This quaint home is finished from top to bottom and move-in ready!
Location
State PA
County Philadelphia
Area 19119 (19119)
Zoning RSA5
Rooms
Basement Poured Concrete, Space For Rooms, Windows
Interior
Interior Features Ceiling Fan(s), Dining Area, Kitchen - Eat-In, Wood Floors
Hot Water Natural Gas
Heating Hot Water
Cooling Ceiling Fan(s)
Flooring Hardwood, Ceramic Tile
Equipment Disposal, Dishwasher, Dryer - Gas, Oven/Range - Gas, Refrigerator, Washer
Fireplace N
Window Features Double Pane,Screens,Double Hung,Energy Efficient
Appliance Disposal, Dishwasher, Dryer - Gas, Oven/Range - Gas, Refrigerator, Washer
Heat Source Natural Gas
Laundry Basement
Exterior
Exterior Feature Porch(es)
Waterfront N
Water Access N
Roof Type Flat
Accessibility None
Porch Porch(es)
Parking Type On Street
Garage N
Building
Lot Description Landscaping
Story 2
Foundation Passive Radon Mitigation
Sewer Public Sewer
Water Public
Architectural Style Victorian, Straight Thru
Level or Stories 2
Additional Building Above Grade, Below Grade
Structure Type Plaster Walls
New Construction N
Schools
Elementary Schools Henry H. Houston School
Middle Schools Henry H. Houston School
High Schools Roxborough
School District The School District Of Philadelphia
Others
Senior Community No
Tax ID 092057700
Ownership Fee Simple
SqFt Source Assessor
Acceptable Financing Cash, Conventional, FHA, VA
Listing Terms Cash, Conventional, FHA, VA
Financing Cash,Conventional,FHA,VA
Special Listing Condition Standard
Read Less Info
Want to know what your home might be worth? Contact us for a FREE valuation!

Our team is ready to help you sell your home for the highest possible price ASAP

Bought with Rob Lavecchia • KW Philly

"My job is to find and attract mastery-based agents to the office, protect the culture, and make sure everyone is happy! "







