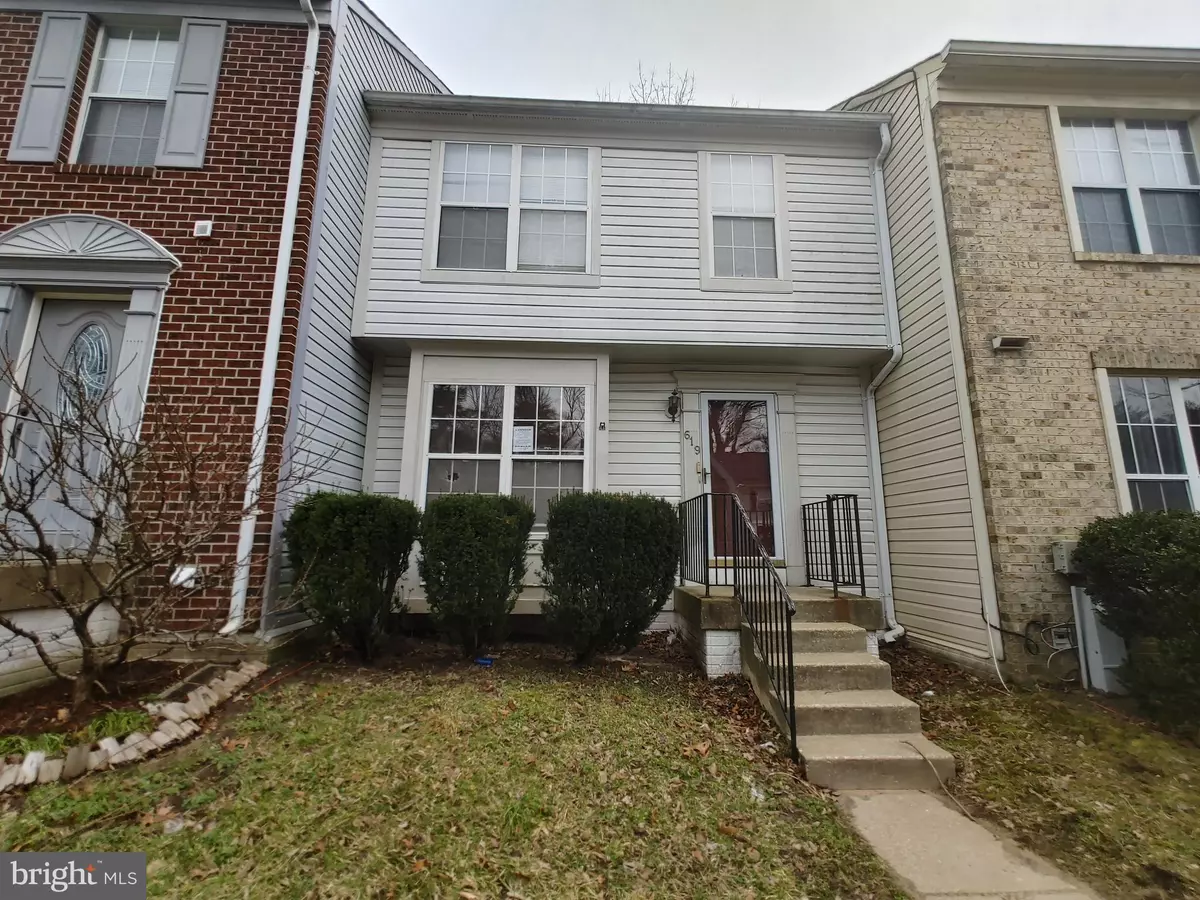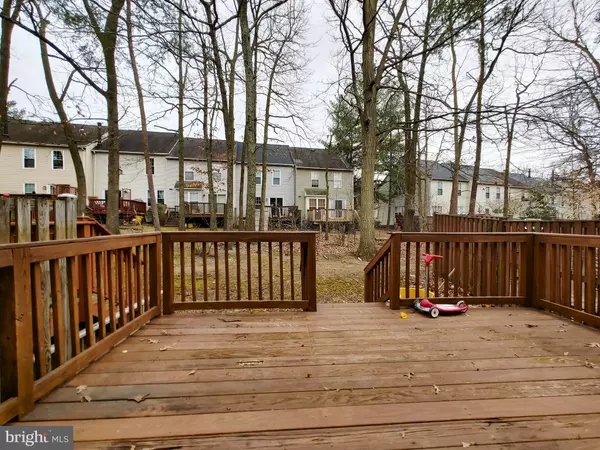$299,900
$299,900
For more information regarding the value of a property, please contact us for a free consultation.
3 Beds
2 Baths
1,772 SqFt
SOLD DATE : 05/27/2022
Key Details
Sold Price $299,900
Property Type Condo
Sub Type Condo/Co-op
Listing Status Sold
Purchase Type For Sale
Square Footage 1,772 sqft
Price per Sqft $169
Subdivision Lions Gate
MLS Listing ID MDAA2026970
Sold Date 05/27/22
Style Other
Bedrooms 3
Full Baths 1
Half Baths 1
Condo Fees $86/mo
HOA Y/N N
Abv Grd Liv Area 1,272
Originating Board BRIGHT
Year Built 1992
Annual Tax Amount $2,649
Tax Year 2022
Property Description
Check out this cozy home in the neighborhood of Lions Gate. Upon entry, you will be greeted by a formal living room with wood burning fireplace. a dining area with recessed lighting and sliding door that leads to a wide deck that is great for outdoor entertainment, and a nice sized kitchen with stainless steel appliances and wood cabinet. The upper level features three spacious bedrooms with built-in closet & carpet floors, and a full bathroom with dual vanity. The fully finished lower level has a wide family room and separate laundry room. This home is located in partial rear wooded lot with easy access to local stores, shopping center, restaurants and major roadways.
Location
State MD
County Anne Arundel
Zoning RESIDENTIAL
Rooms
Other Rooms Living Room, Dining Room, Primary Bedroom, Bedroom 2, Bedroom 3, Kitchen
Basement Full, Unfinished
Interior
Interior Features Dining Area, Floor Plan - Open, Built-Ins, Carpet, Ceiling Fan(s), Soaking Tub, Window Treatments, Wood Floors
Hot Water Electric
Heating Heat Pump(s)
Cooling Ceiling Fan(s), Central A/C
Flooring Carpet, Wood
Fireplaces Number 1
Fireplaces Type Fireplace - Glass Doors, Screen
Fireplace Y
Window Features Double Pane,Screens,Storm
Heat Source Electric
Exterior
Exterior Feature Deck(s)
Utilities Available Cable TV Available
Amenities Available Other, Tot Lots/Playground, Common Grounds
Waterfront N
Water Access N
View City
Roof Type Fiberglass,Asbestos Shingle
Accessibility None
Porch Deck(s)
Parking Type On Street
Garage N
Building
Lot Description Front Yard, Rear Yard
Story 2
Foundation Permanent, Concrete Perimeter
Sewer Public Sewer
Water Public
Architectural Style Other
Level or Stories 2
Additional Building Above Grade, Below Grade
Structure Type Dry Wall
New Construction N
Schools
School District Anne Arundel County Public Schools
Others
Pets Allowed N
HOA Fee Include Ext Bldg Maint,Management
Senior Community No
Tax ID 020444590078258
Ownership Condominium
Acceptable Financing FHA, VA
Listing Terms FHA, VA
Financing FHA,VA
Special Listing Condition REO (Real Estate Owned)
Read Less Info
Want to know what your home might be worth? Contact us for a FREE valuation!

Our team is ready to help you sell your home for the highest possible price ASAP

Bought with Laronda L Schine • Fairfax Realty Elite

"My job is to find and attract mastery-based agents to the office, protect the culture, and make sure everyone is happy! "







