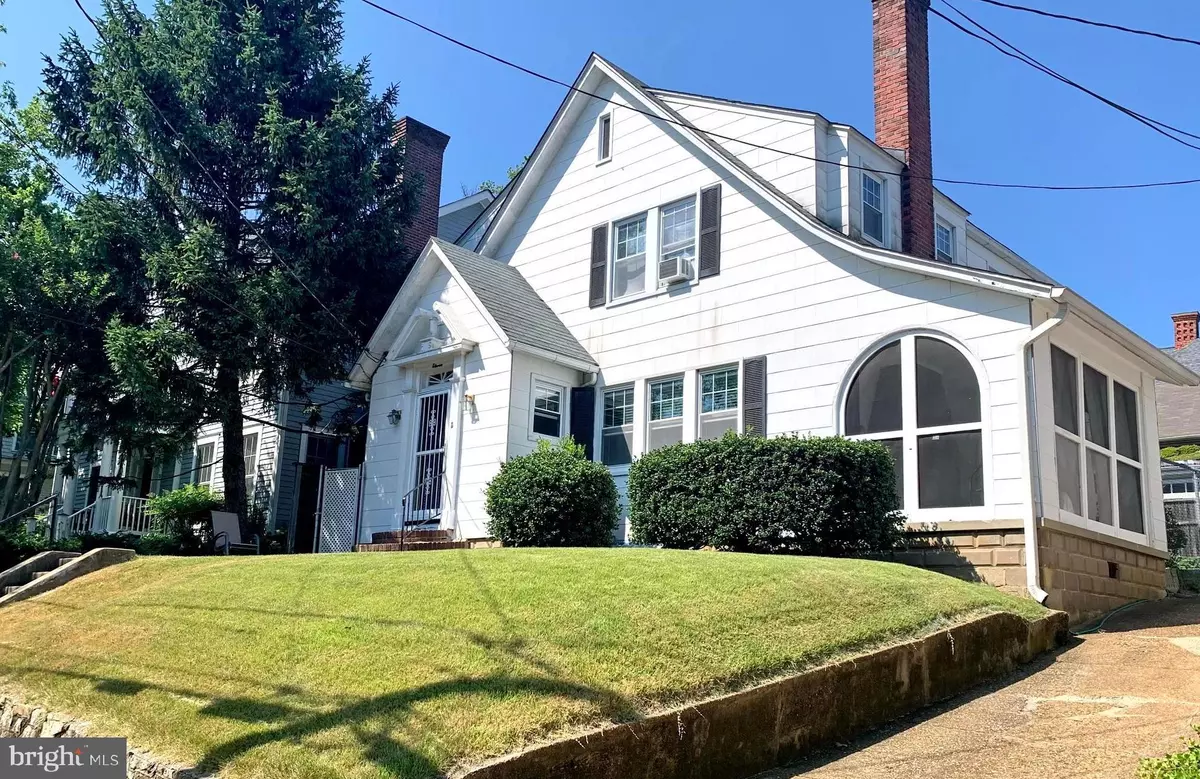$725,000
$699,000
3.7%For more information regarding the value of a property, please contact us for a free consultation.
3 Beds
2 Baths
1,636 SqFt
SOLD DATE : 09/22/2021
Key Details
Sold Price $725,000
Property Type Single Family Home
Sub Type Detached
Listing Status Sold
Purchase Type For Sale
Square Footage 1,636 sqft
Price per Sqft $443
Subdivision Murray Hill
MLS Listing ID MDAA2006594
Sold Date 09/22/21
Style Colonial
Bedrooms 3
Full Baths 2
HOA Y/N N
Abv Grd Liv Area 1,636
Originating Board BRIGHT
Year Built 1928
Annual Tax Amount $9,720
Tax Year 2021
Lot Size 4,500 Sqft
Acres 0.1
Property Description
A rare opportunity to purchase a home in the heart of highly desirable Murray Hill at an affordable price. Located on a delightful, leafy street ending in beautiful Spa Creek, this classic home has great bones but would benefit from bringing bought into the 21st century. Original Charm throughout with Hard wood Floors, French doors and Wood Banister as well as Brick Fireplace Mantle. Upgrades include newer windows , basement waterproofing and freshly painted interior. Offered to the public for the first time since it was built in 1928, this is a great opportunity to live in one of Annapolis' premier communities. There is a shared driveway and a garage/run in shed for off street parking, a fenced rear yard, and permitted parking on the street for residents. Great Walk-up Attic provides additional storage and expansion potential. Walk to restaurants, shopping, water taxi pickup, waterside parks and all Annapolis has to offer!
Location
State MD
County Anne Arundel
Zoning 011
Rooms
Basement Connecting Stairway, Drainage System, Full, Sump Pump, Unfinished, Water Proofing System, Partially Finished
Interior
Interior Features Cedar Closet(s), Floor Plan - Traditional, Formal/Separate Dining Room, Tub Shower, Wood Floors
Hot Water Natural Gas
Heating Radiator
Cooling Window Unit(s)
Fireplaces Number 1
Equipment Dryer, Oven/Range - Electric, Washer, Water Heater
Fireplace Y
Appliance Dryer, Oven/Range - Electric, Washer, Water Heater
Heat Source Natural Gas
Laundry Has Laundry, Main Floor
Exterior
Garage Garage - Front Entry
Garage Spaces 2.0
Fence Rear
Waterfront N
Water Access Y
Water Access Desc Canoe/Kayak,Public Access
Accessibility Grab Bars Mod
Parking Type Detached Garage, Driveway
Total Parking Spaces 2
Garage Y
Building
Lot Description Front Yard, Rear Yard
Story 3
Sewer Public Sewer
Water Public
Architectural Style Colonial
Level or Stories 3
Additional Building Above Grade, Below Grade
New Construction N
Schools
School District Anne Arundel County Public Schools
Others
Senior Community No
Tax ID 020600000229605
Ownership Fee Simple
SqFt Source Assessor
Special Listing Condition Standard
Read Less Info
Want to know what your home might be worth? Contact us for a FREE valuation!

Our team is ready to help you sell your home for the highest possible price ASAP

Bought with Elizabeth S Montaner • Coldwell Banker Realty

"My job is to find and attract mastery-based agents to the office, protect the culture, and make sure everyone is happy! "







