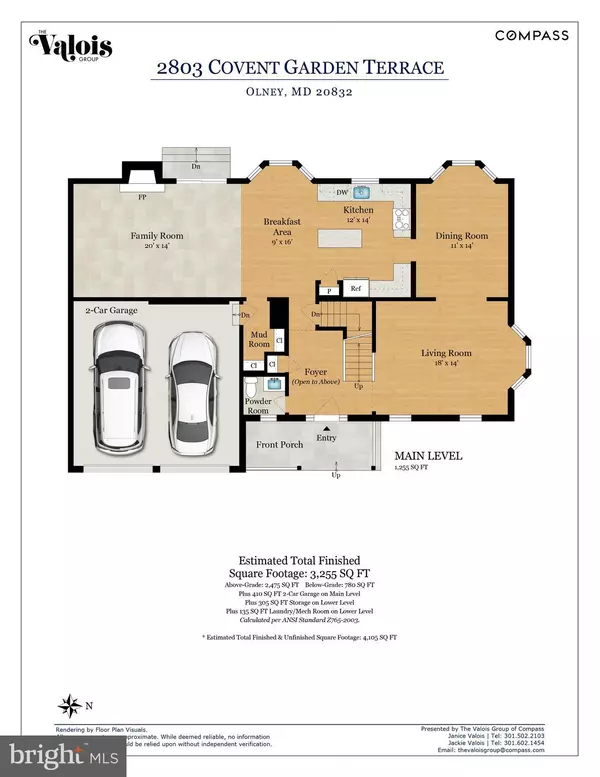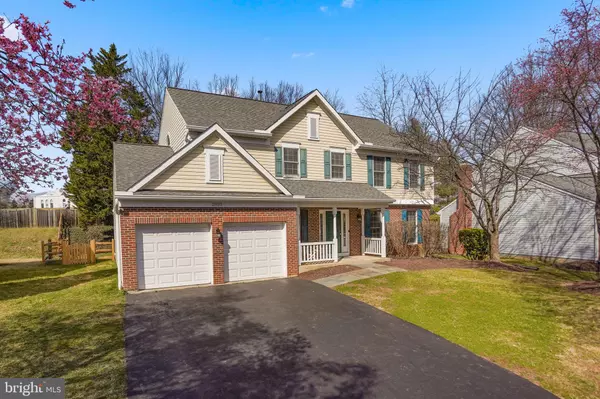$826,000
$749,900
10.1%For more information regarding the value of a property, please contact us for a free consultation.
4 Beds
4 Baths
3,488 SqFt
SOLD DATE : 04/19/2022
Key Details
Sold Price $826,000
Property Type Single Family Home
Sub Type Detached
Listing Status Sold
Purchase Type For Sale
Square Footage 3,488 sqft
Price per Sqft $236
Subdivision Hallowell
MLS Listing ID MDMC2041382
Sold Date 04/19/22
Style Colonial
Bedrooms 4
Full Baths 2
Half Baths 2
HOA Fees $84/mo
HOA Y/N Y
Abv Grd Liv Area 2,488
Originating Board BRIGHT
Year Built 1992
Annual Tax Amount $7,100
Tax Year 2022
Lot Size 9,826 Sqft
Acres 0.23
Property Description
You will love everything about this wonderful 4-bedroom home with two full and two half baths as well as a finished lower level set on a private lot located on a cul-de-sac in popular Hallowell. This gem has a delightful brick front porch, as well as an expansive rear flagstone patio which are perfect spots to enjoy your morning coffee! The fenced rear yard is just waiting for gathering and fun outdoor activities. MAIN LEVEL: A flagstone walkway leads you up to the cozy front porch. Upon entering the spacious 2-story foyer, you will be met with gorgeous hardwood flooring and an impressive staircase. To the right is a spacious Living Room (currently being used as a Dining Room) with a beautiful bay window and two tall windows providing lots of natural light. Beyond the Living Room, the wood flooring continues into the Dining Room with yet another pretty bay window - both rooms are adorned with crown molding. The Kitchen with a large, yet cozy breakfast nook and wood flooring is dressed up with a bay window and a lighted ceiling fan and the Kitchen features oak cabinets, ceramic-tile backsplash, stainless appliances including a side-by-side refrigerator with ice/water on the door, a prep island, a convenient pantry and is open to the Family Room. The delightful Family Room is the heart of the home and has a brick-front, wood-burning fireplace with handsome wood surround/mantel and an abundance of recessed lighting. A sliding glass door leads to the flagstone patio perfect for enjoying get-togethers. The Mud Room has custom-built cubbies with overhead cabinetry and a renovated Powder Room and foyer coat closet complete the main level. UPPER LEVEL: Upon reaching the upper level, you will find a lovely Primary Suite with soaring cathedral ceilings, an abundance of windows, a lighted ceiling fan, and a large customized walk-in closet. The upscale and completely renovated en-suite bathroom features a stand-alone soaking tub and a spectacular oversized shower with designer-tiled walls, a tiled bench, shower head and hand-held combo, as well as a toiletries niche. The Primary Suite is truly an oasis! Three additional bedrooms, each with lighted ceiling fans, an updated hall bath with tub/shower combination and double-sink vanity, and a linen closet finish the upper level. LOWER LEVEL: The finished Lower Level is amazing with multiple gathering areas, recessed lighting, a renovated Powder Room. A large storage area/laundry room complete this level. RECENT IMPROVEMENTS: 2021 - Hot water heater (high-capacity, hot water circulator, tank capacity extender); 2021 - New seamless high-capacity gutters and gutter guards; 2021 - New split-rail fence; 2021 - Garbage disposal replaced; 2020 - HVAC full-system replacement with high-efficiency system with warranty; 2020 - Smoke detectors replaced; 2019 - Replaced ground-level deck with flagstone patio (poured-concrete base), landscaped the yard, buried the downspouts and tied in the sump pump; 2019 - Additional blown insulation in the attic; 2019 - Exterior trim painted, including rebuilding/repairing bay window exterior and insulation & caulked around all windows and doors; 2019 - All switches and outlets replaced; 2019 - Replaced outdoor spigots; 2019 - Painted entire interior of home; 2019 - All interior and exterior light fixtures upgraded/replaced (additional ceiling lights added); 2019 - Repaired fireplace exterior slate shelf; 2018 - Primary Bath completely renovated, as well as main level Powder Room; 2018 - New toilet, faucets in sinks and tub, as well as new countertop in upper hall Bathroom; 2017 - Full renovation of Lower Level (bathroom, lighting, ceiling, flooring, stairway carpet, paint); 2016 - Installed ceiling fans in every bedroom; 2016 - Blinds installed throughout; 2014 - Kitchen sink and faucet replaced; 2014 - Replaced carpet in Primary Suite and two additional bedrooms; 2015 - Roof replaced (Certainteed 50-year/lifetime transferable warranty).
Location
State MD
County Montgomery
Zoning R90
Rooms
Other Rooms Living Room, Dining Room, Primary Bedroom, Bedroom 2, Bedroom 3, Bedroom 4, Kitchen, Family Room, Foyer, Laundry, Mud Room, Storage Room, Bathroom 1, Bathroom 2, Primary Bathroom, Half Bath
Basement Full, Interior Access, Fully Finished, Heated
Interior
Interior Features Dining Area, Primary Bath(s), Window Treatments, WhirlPool/HotTub, Floor Plan - Traditional, Attic, Breakfast Area, Built-Ins, Carpet, Family Room Off Kitchen, Floor Plan - Open, Formal/Separate Dining Room, Kitchen - Eat-In, Kitchen - Island, Pantry, Recessed Lighting, Walk-in Closet(s), Ceiling Fan(s)
Hot Water Natural Gas
Heating Forced Air
Cooling Central A/C
Flooring Wood, Carpet
Fireplaces Number 1
Fireplaces Type Fireplace - Glass Doors, Wood, Mantel(s), Brick
Equipment Dishwasher, Disposal, Dryer, Exhaust Fan, Microwave, Refrigerator, Stove, Washer
Fireplace Y
Window Features Bay/Bow,Screens,Sliding
Appliance Dishwasher, Disposal, Dryer, Exhaust Fan, Microwave, Refrigerator, Stove, Washer
Heat Source Natural Gas
Exterior
Exterior Feature Patio(s), Porch(es)
Garage Garage Door Opener
Garage Spaces 2.0
Amenities Available Basketball Courts, Common Grounds, Jog/Walk Path, Pool - Outdoor, Tennis Courts, Tot Lots/Playground, Lake
Waterfront N
Water Access N
Roof Type Asphalt
Accessibility None
Porch Patio(s), Porch(es)
Parking Type Off Street, Attached Garage
Attached Garage 2
Total Parking Spaces 2
Garage Y
Building
Lot Description Cleared, Cul-de-sac, Front Yard, Landscaping, Level, Rear Yard
Story 3
Foundation Other
Sewer Public Sewer
Water Public
Architectural Style Colonial
Level or Stories 3
Additional Building Above Grade, Below Grade
Structure Type Cathedral Ceilings
New Construction N
Schools
Elementary Schools Sherwood
Middle Schools William H. Farquhar
High Schools James Hubert Blake
School District Montgomery County Public Schools
Others
HOA Fee Include Common Area Maintenance,Management,Pool(s),Snow Removal,Trash
Senior Community No
Tax ID 160802922020
Ownership Fee Simple
SqFt Source Assessor
Special Listing Condition Standard
Read Less Info
Want to know what your home might be worth? Contact us for a FREE valuation!

Our team is ready to help you sell your home for the highest possible price ASAP

Bought with Jonathan Savelson • Long & Foster Real Estate, Inc.

"My job is to find and attract mastery-based agents to the office, protect the culture, and make sure everyone is happy! "







