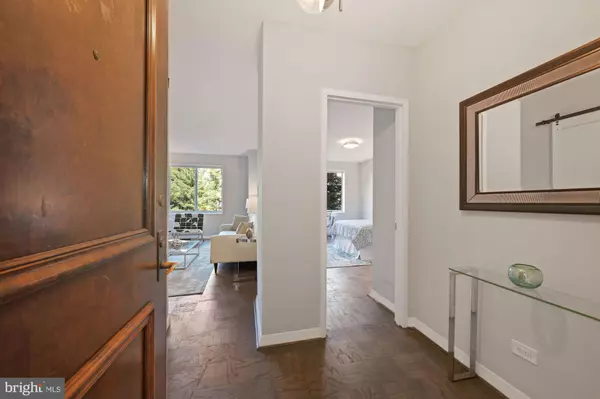$380,000
$364,500
4.3%For more information regarding the value of a property, please contact us for a free consultation.
1 Bed
1 Bath
752 SqFt
SOLD DATE : 12/21/2021
Key Details
Sold Price $380,000
Property Type Condo
Sub Type Condo/Co-op
Listing Status Sold
Purchase Type For Sale
Square Footage 752 sqft
Price per Sqft $505
Subdivision Observatory Circle
MLS Listing ID DCDC2021890
Sold Date 12/21/21
Style Transitional
Bedrooms 1
Full Baths 1
Condo Fees $1,021/mo
HOA Y/N N
Abv Grd Liv Area 752
Originating Board BRIGHT
Year Built 1966
Annual Tax Amount $2,984
Tax Year 2021
Property Description
UNIQUE 750 SQ FT 1 BEDROOM IN TREETOPS WITH GREAT VIEWS NEW KITCHEN AND UPGRADED BATH. A STELLAR BEDROOM WILL EASILY ACCOMMODATE A HOME OFFICE AT 14.2 X 17.8 SQ FT.
EXCELLENT CLOSET SPACE, ONE HUGE WALK-IN AS WELL AS EXPANDED ENTRY CLOSET WITH STYLISH NEW BARN DOORS.
FLOORS NEWLY REFINISHED AND NEWLY PAINTED THROUGHOUT.
Location
State DC
County Washington
Zoning RESIDENTIAL
Rooms
Main Level Bedrooms 1
Interior
Interior Features Combination Dining/Living, Wood Floors
Hot Water Natural Gas
Heating Zoned
Cooling Central A/C
Flooring Hardwood, Ceramic Tile
Equipment Stove, Refrigerator
Fireplace N
Appliance Stove, Refrigerator
Heat Source Electric
Laundry Common
Exterior
Parking Features Garage - Front Entry
Garage Spaces 1.0
Parking On Site 1
Utilities Available Cable TV Available, Sewer Available, Water Available, Electric Available, Natural Gas Available
Amenities Available Elevator, Pool - Outdoor, Extra Storage, Exercise Room, Fitness Center, Picnic Area, Storage Bin
Water Access N
Accessibility Level Entry - Main
Total Parking Spaces 1
Garage N
Building
Story 5
Unit Features Hi-Rise 9+ Floors
Sewer Public Sewer
Water Public
Architectural Style Transitional
Level or Stories 5
Additional Building Above Grade, Below Grade
Structure Type 9'+ Ceilings,Plaster Walls
New Construction N
Schools
Elementary Schools Stoddert
Middle Schools Hardy
High Schools Jackson-Reed
School District District Of Columbia Public Schools
Others
Pets Allowed Y
HOA Fee Include Air Conditioning,Common Area Maintenance,Custodial Services Maintenance,Electricity,Gas,Heat,Management,Insurance,Recreation Facility,Reserve Funds,Snow Removal,Trash
Senior Community No
Tax ID 1805//2385
Ownership Condominium
Security Features Desk in Lobby,Doorman,Resident Manager,24 hour security
Acceptable Financing Bank Portfolio, Cash, Conventional
Listing Terms Bank Portfolio, Cash, Conventional
Financing Bank Portfolio,Cash,Conventional
Special Listing Condition Standard
Pets Allowed Cats OK, Dogs OK, Number Limit, Size/Weight Restriction
Read Less Info
Want to know what your home might be worth? Contact us for a FREE valuation!

Our team is ready to help you sell your home for the highest possible price ASAP

Bought with Yolanda M Mamone • McEnearney Associates, Inc.
"My job is to find and attract mastery-based agents to the office, protect the culture, and make sure everyone is happy! "







