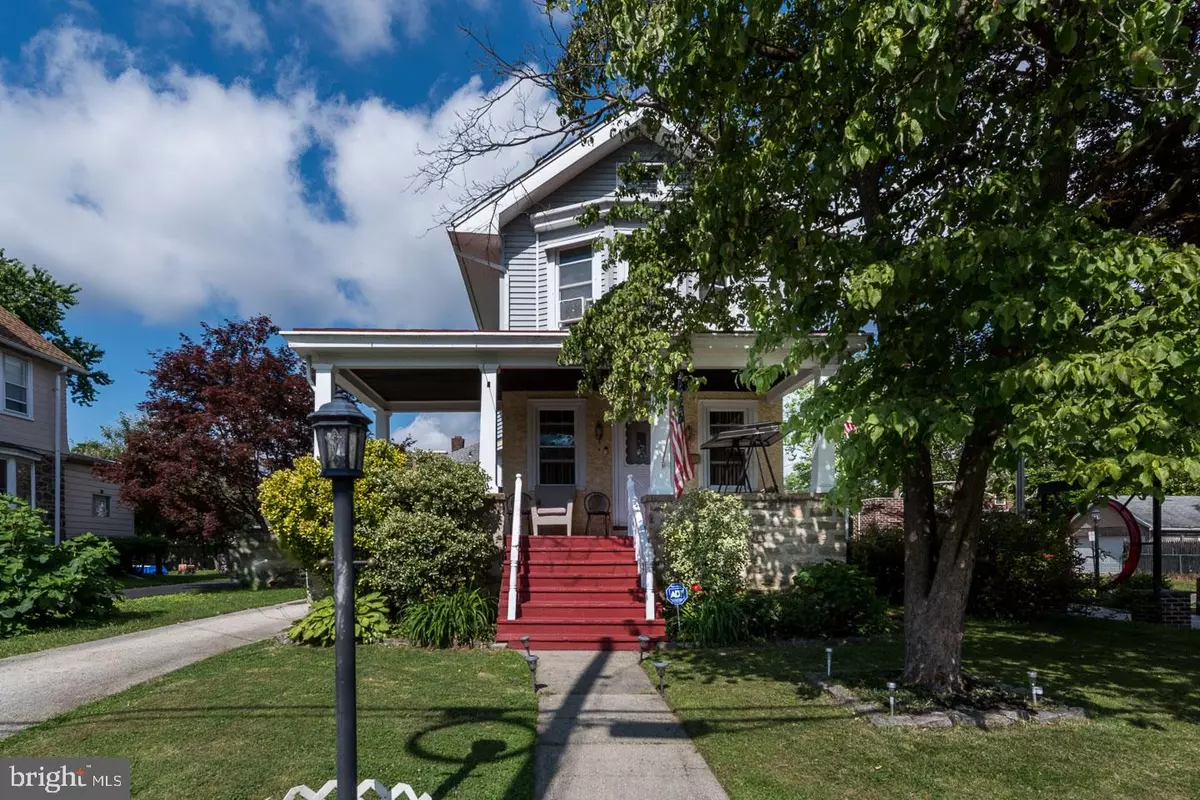$160,000
$145,000
10.3%For more information regarding the value of a property, please contact us for a free consultation.
3 Beds
2 Baths
1,428 SqFt
SOLD DATE : 07/31/2020
Key Details
Sold Price $160,000
Property Type Single Family Home
Sub Type Detached
Listing Status Sold
Purchase Type For Sale
Square Footage 1,428 sqft
Price per Sqft $112
Subdivision Fernwood
MLS Listing ID PADE521218
Sold Date 07/31/20
Style Colonial
Bedrooms 3
Full Baths 2
HOA Y/N N
Abv Grd Liv Area 1,428
Originating Board BRIGHT
Year Built 1920
Annual Tax Amount $4,623
Tax Year 2019
Lot Size 4,748 Sqft
Acres 0.11
Lot Dimensions 37.00 x 125.00
Property Description
Welcome to 168 Penn Boulevard in the Fernwood neighborhood of East Lansdowne. This home is full of character & it sits on a corner property, next to a small memorial park. Enjoy the beautiful natural lighting and features such as a brick fireplace, a full, finished basement, Trex deck, and more! A covered front porch greets you and provides a lovely spot to relax and unwind, and where you may just spend all your free time. Inside, this home begins with a spacious Living Room featuring a bay window and a brick, wood-burning fireplace in the center of it all. Flow into the Dining Room with glass-pane corner cabinet and then into the Kitchen, complete with eating area and sliding glass doors leading outdoors to the Trex deck; the perfect spot for outdoor dining, relaxing, and entertaining. From the deck, enjoy your lovely fenced back yard, complete with a shed for storage. Upstairs, you will find 3 bedrooms and one full Bath, two of those bedrooms with lovely bay windows. A full, finished basement adds to the square footage of this home and provides endless possibilities, along with another full Bathroom. Central to Philadelphia and all its popular suburbs and the renowned shopping, restaurants, nightlife, and cultural destinations this area is known for. Be sure to view the Virtual Tour and Schedule a Showing Today!
Location
State PA
County Delaware
Area East Lansdowne Boro (10417)
Zoning R-10
Rooms
Other Rooms Living Room, Dining Room, Bedroom 2, Bedroom 3, Kitchen, Bedroom 1, Recreation Room, Bathroom 1, Bathroom 2
Basement Full, Heated, Interior Access, Outside Entrance, Partially Finished, Walkout Stairs
Interior
Interior Features Built-Ins, Carpet, Ceiling Fan(s), Floor Plan - Traditional, Kitchen - Eat-In, Kitchen - Table Space, Stall Shower, Wood Floors
Hot Water Electric
Heating Hot Water, Radiator
Cooling Ceiling Fan(s), Window Unit(s)
Flooring Carpet
Fireplaces Number 1
Fireplaces Type Brick, Wood
Equipment Dishwasher, Disposal, Dryer, Exhaust Fan, Microwave, Oven - Self Cleaning, Oven - Single, Refrigerator, Stove, Washer, Water Heater
Fireplace Y
Appliance Dishwasher, Disposal, Dryer, Exhaust Fan, Microwave, Oven - Self Cleaning, Oven - Single, Refrigerator, Stove, Washer, Water Heater
Heat Source Oil
Laundry Basement
Exterior
Exterior Feature Deck(s), Porch(es)
Waterfront N
Water Access N
Roof Type Pitched,Shingle
Accessibility None
Porch Deck(s), Porch(es)
Parking Type Driveway, Off Street
Garage N
Building
Lot Description Corner, Front Yard, Level, Rear Yard, SideYard(s)
Story 2
Sewer Public Sewer
Water Public
Architectural Style Colonial
Level or Stories 2
Additional Building Above Grade, Below Grade
Structure Type Plaster Walls,Wood Ceilings
New Construction N
Schools
School District William Penn
Others
Senior Community No
Tax ID 17-00-00826-00
Ownership Fee Simple
SqFt Source Assessor
Acceptable Financing Cash, Conventional, FHA, VA
Listing Terms Cash, Conventional, FHA, VA
Financing Cash,Conventional,FHA,VA
Special Listing Condition Standard
Read Less Info
Want to know what your home might be worth? Contact us for a FREE valuation!

Our team is ready to help you sell your home for the highest possible price ASAP

Bought with Thomas Toole III • RE/MAX Main Line-West Chester

"My job is to find and attract mastery-based agents to the office, protect the culture, and make sure everyone is happy! "







