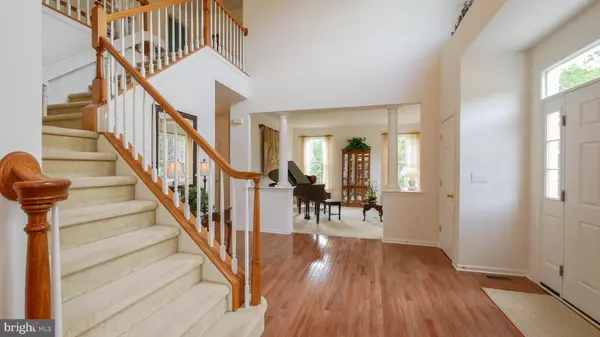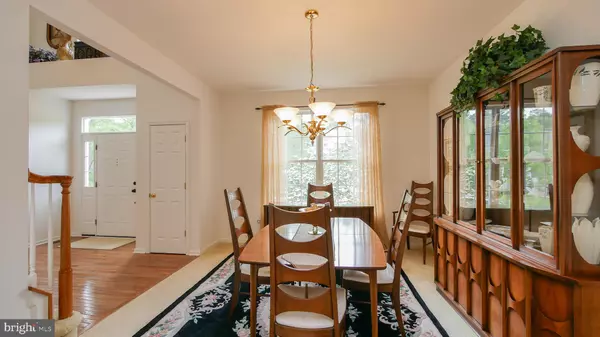$359,900
$359,900
For more information regarding the value of a property, please contact us for a free consultation.
4 Beds
3 Baths
3,478 SqFt
SOLD DATE : 09/04/2020
Key Details
Sold Price $359,900
Property Type Single Family Home
Sub Type Detached
Listing Status Sold
Purchase Type For Sale
Square Footage 3,478 sqft
Price per Sqft $103
Subdivision Kensington Village
MLS Listing ID NJAC114020
Sold Date 09/04/20
Style Other,Colonial
Bedrooms 4
Full Baths 2
Half Baths 1
HOA Fees $62/mo
HOA Y/N Y
Abv Grd Liv Area 3,478
Originating Board BRIGHT
Year Built 2004
Annual Tax Amount $9,591
Tax Year 2019
Lot Size 0.290 Acres
Acres 0.29
Lot Dimensions 0.00 x 0.00
Property Description
Immaculate home in Kensington Village at of Smithville. The Charleston which is the largest at 3343 sq.ft. Soaring ceilings, sun drenched rooms, gas fireplace, great room, first floor office, powder room, open concept eat in kitchen with center island and sun room with access to outdoor deck perfect for BBQ's. Incredible two entry staircase which leads to enormous Master Bedroom and en-suite bathroom, double vanity, Jacuzzi tub, walk-in shower, along with two large walk-in closets. Second floor also has 3 generously sized bedrooms which share a main full bathroom. Partially finished basement, 2 car garage with remote openers, driveway has ability to hold 4 cars. 2 zone gas heat and air conditioning, corner lot with irrigation. Smithville has access to two swimming pools, gym, community center, bike and walking trails. Trash/recycling collection, leaf removal and snow plowing. Close to Historical Smithville Village with restaurants, shopping and year- round community events.
Location
State NJ
County Atlantic
Area Galloway Twp (20111)
Zoning RC
Direction Northeast
Rooms
Basement English, Full
Interior
Interior Features Carpet, Ceiling Fan(s), Combination Kitchen/Dining, Dining Area, Double/Dual Staircase, Kitchen - Island, Primary Bath(s), Pantry, Recessed Lighting, Sprinkler System, Stall Shower, Tub Shower, Walk-in Closet(s), Wood Floors, Window Treatments
Hot Water Natural Gas
Heating Forced Air
Cooling Central A/C, Multi Units
Flooring Carpet, Ceramic Tile, Hardwood, Laminated, Concrete
Fireplaces Number 1
Fireplaces Type Gas/Propane, Mantel(s)
Equipment Dishwasher, Disposal, Dryer - Gas, Microwave, Oven/Range - Gas, Refrigerator, Washer, Water Heater
Furnishings No
Fireplace Y
Window Features Low-E,Vinyl Clad
Appliance Dishwasher, Disposal, Dryer - Gas, Microwave, Oven/Range - Gas, Refrigerator, Washer, Water Heater
Heat Source Natural Gas
Laundry Main Floor
Exterior
Exterior Feature Deck(s)
Parking Features Garage - Front Entry, Garage Door Opener, Inside Access
Garage Spaces 6.0
Water Access N
Roof Type Asphalt
Street Surface Black Top
Accessibility Chairlift
Porch Deck(s)
Road Frontage Boro/Township
Attached Garage 2
Total Parking Spaces 6
Garage Y
Building
Story 3
Foundation Concrete Perimeter
Sewer Public Sewer
Water Public
Architectural Style Other, Colonial
Level or Stories 3
Additional Building Above Grade, Below Grade
Structure Type 2 Story Ceilings,9'+ Ceilings,Dry Wall
New Construction N
Schools
Elementary Schools Smithville E.S.
Middle Schools Galloway Township
High Schools Absegami
School District Galloway Township Public Schools
Others
Pets Allowed Y
HOA Fee Include Common Area Maintenance,Trash,Snow Removal
Senior Community No
Tax ID 11-01202 03-00006
Ownership Fee Simple
SqFt Source Assessor
Security Features Security System
Acceptable Financing Conventional, Cash, FHA, VA
Horse Property N
Listing Terms Conventional, Cash, FHA, VA
Financing Conventional,Cash,FHA,VA
Special Listing Condition Standard
Pets Allowed No Pet Restrictions
Read Less Info
Want to know what your home might be worth? Contact us for a FREE valuation!

Our team is ready to help you sell your home for the highest possible price ASAP

Bought with Non Member • Non Subscribing Office
"My job is to find and attract mastery-based agents to the office, protect the culture, and make sure everyone is happy! "







