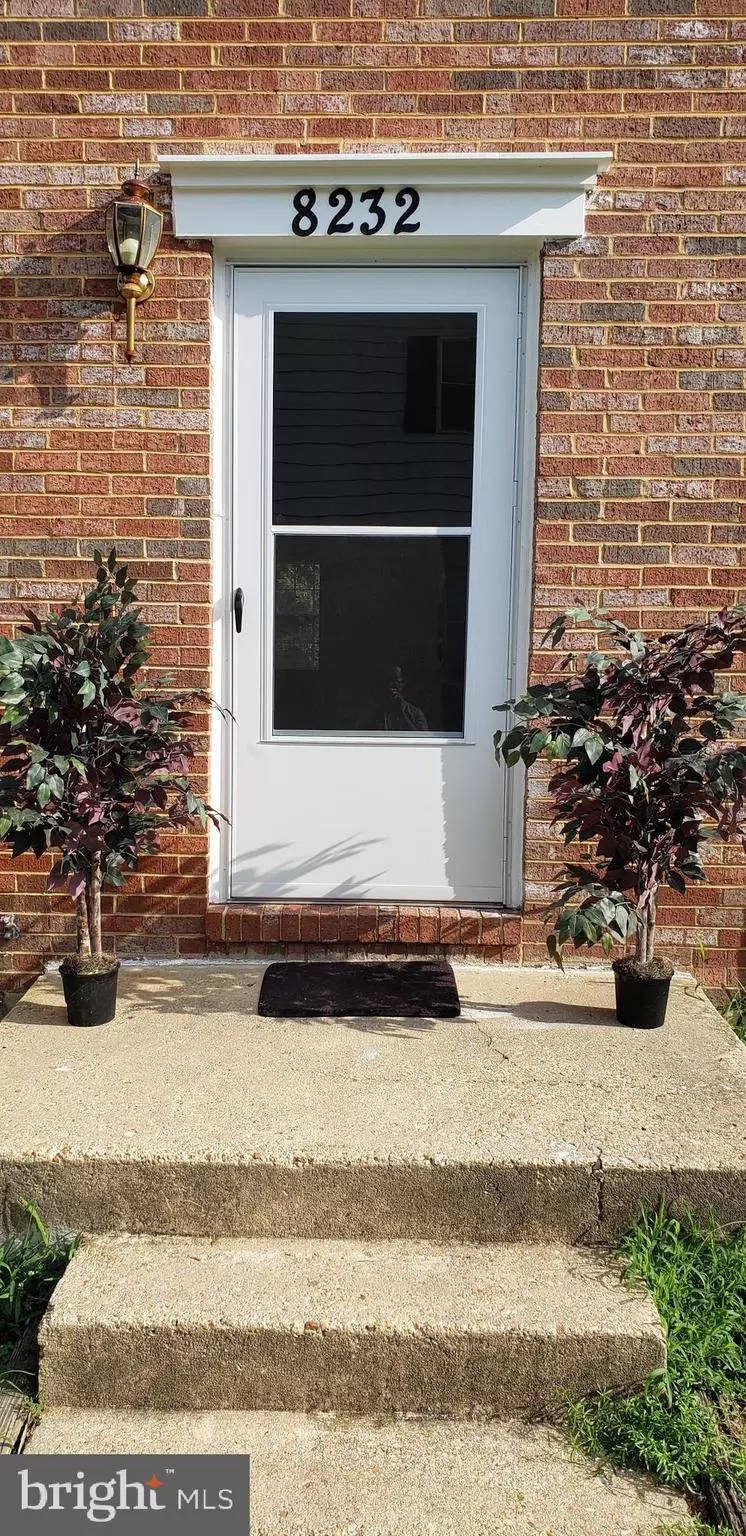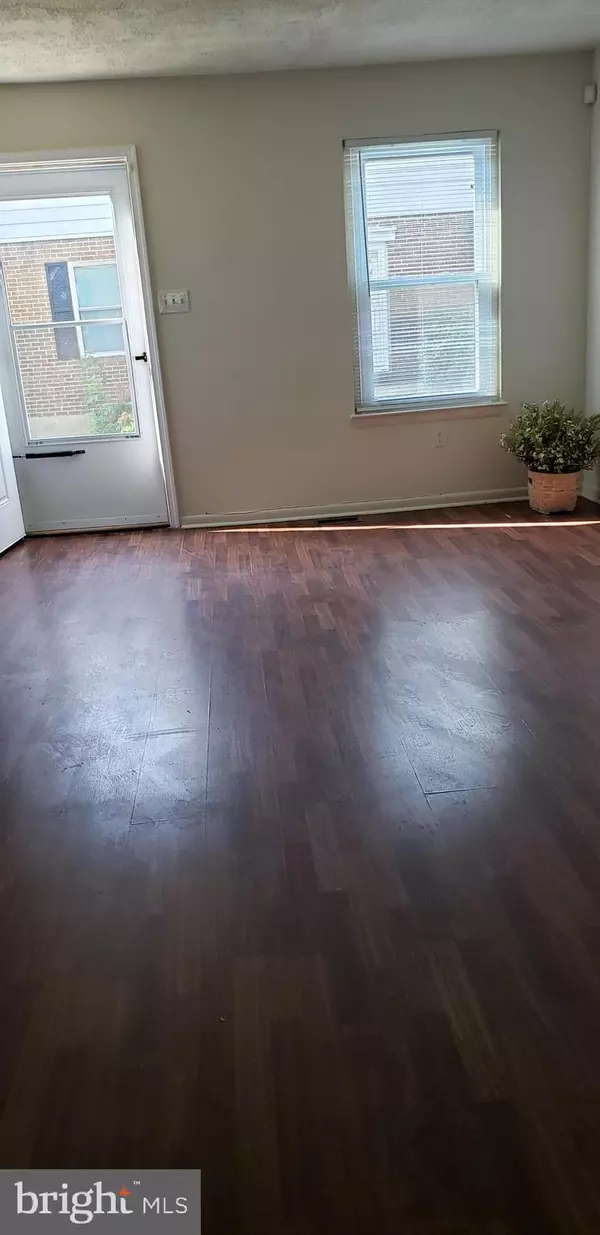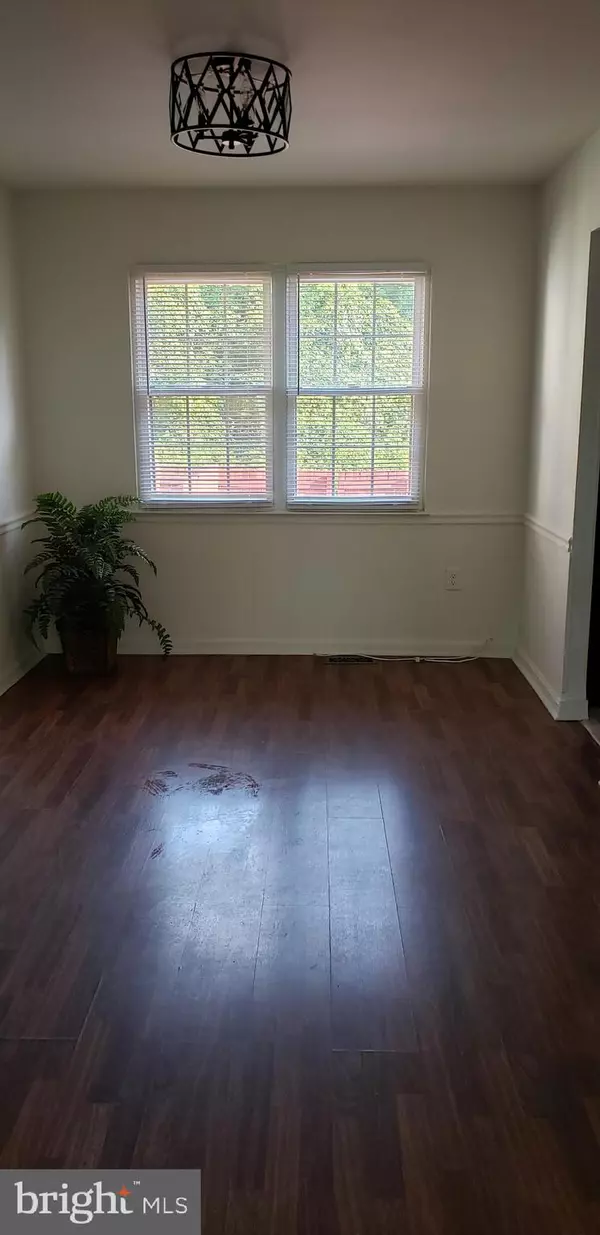$169,500
$169,900
0.2%For more information regarding the value of a property, please contact us for a free consultation.
3 Beds
1 Bath
1,985 SqFt
SOLD DATE : 11/04/2021
Key Details
Sold Price $169,500
Property Type Condo
Sub Type Condo/Co-op
Listing Status Sold
Purchase Type For Sale
Square Footage 1,985 sqft
Price per Sqft $85
Subdivision Stillmeadows
MLS Listing ID MDAA2007744
Sold Date 11/04/21
Style Colonial
Bedrooms 3
Full Baths 1
Condo Fees $205/mo
HOA Y/N N
Abv Grd Liv Area 1,585
Originating Board BRIGHT
Year Built 1975
Annual Tax Amount $1,441
Tax Year 2021
Lot Size 8,712 Sqft
Acres 0.2
Property Description
Great home for first time home buyer, family or investor (rents are at all time highs) !! Vacant and move-in ready.
Beautiful 3-level town-home conveniently located near Fort Meade, 295, 175, 100, and major shopping centers, with an 8 minute drive to the MARC station.
Spacious with three bedrooms and full bath on the upper level. The main level features a lovely living room, bright dining room, and kitchen with ceramic tiles, new countertops, new appliances and access to private backyard. Finished walkout basement includes a large tiled open space, perfect for an additional living area or rec room, and next room features workspace area with cabinets and countertop, attached shelving, full size washer and dryer, and rough-in for additional bathroom. Relax in the fully fenced in backyard, featuring a wooden deck, perfect for anytime BBQ!
Come see to appreciate, and HURRY for this wont last long!
Open house: Sunday, August 22, 11AM - 4PM.
Location
State MD
County Anne Arundel
Zoning R15
Rooms
Basement Rear Entrance, Fully Finished, Rough Bath Plumb
Interior
Interior Features Dining Area, Window Treatments, Other
Hot Water Natural Gas
Heating Forced Air
Cooling Central A/C
Equipment Dishwasher, Disposal, Dryer, Exhaust Fan, Oven/Range - Gas, Range Hood, Refrigerator, Washer, Stove
Fireplace N
Appliance Dishwasher, Disposal, Dryer, Exhaust Fan, Oven/Range - Gas, Range Hood, Refrigerator, Washer, Stove
Heat Source Natural Gas
Laundry Basement, Has Laundry
Exterior
Amenities Available Pool - Outdoor, Tot Lots/Playground
Waterfront N
Water Access N
Accessibility None
Parking Type Parking Lot
Garage N
Building
Story 3
Sewer Public Sewer
Water Public
Architectural Style Colonial
Level or Stories 3
Additional Building Above Grade, Below Grade
New Construction N
Schools
School District Anne Arundel County Public Schools
Others
Pets Allowed N
HOA Fee Include Management,Insurance,Recreation Facility,Sewer,Snow Removal,Trash,Water
Senior Community No
Tax ID 020476190000595
Ownership Fee Simple
SqFt Source Estimated
Acceptable Financing Cash, Conventional
Listing Terms Cash, Conventional
Financing Cash,Conventional
Special Listing Condition Standard
Read Less Info
Want to know what your home might be worth? Contact us for a FREE valuation!

Our team is ready to help you sell your home for the highest possible price ASAP

Bought with Daisy Anne Heidbrink • Keller Williams Realty Centre

"My job is to find and attract mastery-based agents to the office, protect the culture, and make sure everyone is happy! "







