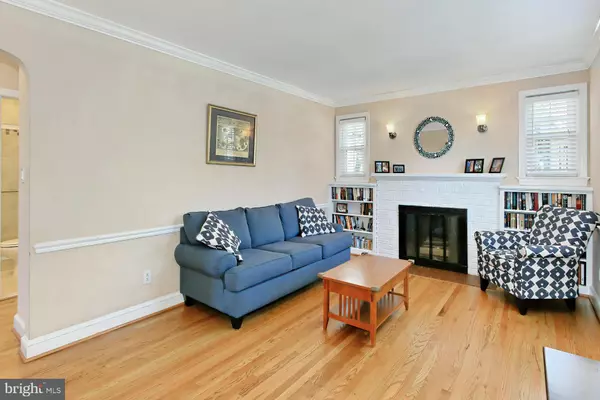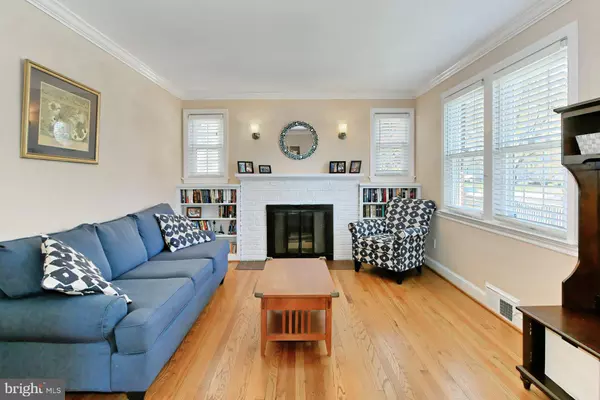$805,000
$799,900
0.6%For more information regarding the value of a property, please contact us for a free consultation.
3 Beds
3 Baths
2,207 SqFt
SOLD DATE : 06/09/2021
Key Details
Sold Price $805,000
Property Type Single Family Home
Sub Type Detached
Listing Status Sold
Purchase Type For Sale
Square Footage 2,207 sqft
Price per Sqft $364
Subdivision Lexington Village
MLS Listing ID VAAR179678
Sold Date 06/09/21
Style Cape Cod
Bedrooms 3
Full Baths 3
HOA Y/N N
Abv Grd Liv Area 1,647
Originating Board BRIGHT
Year Built 1942
Annual Tax Amount $8,594
Tax Year 2020
Lot Size 5,496 Sqft
Acres 0.13
Property Description
This charming 3 bedroom + den, 3 full bath Cape Cod has been renovated throughout and expanded providing plenty of living space on 3 finished levels, and a prime North Arlington location. A tailored brick exterior, vibrant landscaping, detached 2 car garage, maintenance free deck, private fenced yard, warm hardwood floors, updated lighting, on trend neutral paint, decorative moldings, and an abundance of windows are only some of the reasons this home is so special. A sunny family room addition creates instant appeal, while a renovated kitchen and baths and updated appliances including dishwasher, microwave, and washer and dryer makes it move-in readyall thats missing is you. ****** Beautiful hardwood floors welcome you home and flow into the living room awash in sunlight from windows on two walls illuminating warm neutral paint and crisp crown molding and chair railing, and a relaxing fireplace. Opposite the foyer, the dining room echoes these details and is accented by an oil rubbed bronze chandelier adding a refined flair. The sparkling kitchen is sure to please the enthusiastic chef with gleaming granite countertops, 42 custom cabinetry, and quality stainless steel appliances including a gas range and built-in microwave. Step down to the light filled and spacious family room with a cathedral, lighted ceiling fan, plush carpet, and plenty of space for media, games, and relaxation. Here, a glass paned door grants access to a lush level backyard with swing set encircled and a large maintenance free deck, all encircled by privacy fencing, perfect for outdoor entertaining, cookouts and summer fun! Back inside, a main level bedroom and renovated full bath with furniture style vanity and glass enclosed shower compliment the main level. ****** Hardwoods continue upstairs where youll find the owners suite boasting a dormer ceiling, lighted ceiling fan, and 3 large reach in closets, and a 2nd bright and cheerful bedroom, both sharing access to a hall bath renovated to perfection with a granite topped vanity, soaking tub, and step in shower with frameless glass door and hand laid designer tile flooring and surround with decorative inlay. The walk-up lower level with a private entrance features a recreation room with wet bar/kitchenette, a den, and a 3rd full bath, providing lots of versatile space to meet the demands of your lifestyle completing the comfort and convenience of this wonderful home. ****** All of this in a fabulous location and just minutes to the East Falls Church Metro Station, Route 29, and I-66. Take advantage of Chestnut Hills playground and nearby Tuckahoe Park, and enjoy a variety of shopping and dining, and entertainment choices in every direction. For enduring quality sprinkled with contemporary flair in a vibrant location, youve found it.
Location
State VA
County Arlington
Zoning R-6
Rooms
Other Rooms Living Room, Dining Room, Primary Bedroom, Bedroom 2, Bedroom 3, Kitchen, Family Room, Den, Foyer, Laundry, Recreation Room, Storage Room, Full Bath
Basement Fully Finished, Walkout Stairs, Side Entrance
Main Level Bedrooms 1
Interior
Interior Features Carpet, Ceiling Fan(s), Chair Railings, Crown Moldings, Dining Area, Entry Level Bedroom, Family Room Off Kitchen, Floor Plan - Open, Formal/Separate Dining Room, Kitchen - Gourmet, Kitchenette, Pantry, Primary Bath(s), Recessed Lighting, Stall Shower, Tub Shower, Upgraded Countertops, Wood Floors
Hot Water Natural Gas
Heating Forced Air
Cooling Central A/C, Ceiling Fan(s)
Flooring Hardwood, Carpet, Ceramic Tile
Fireplaces Number 1
Fireplaces Type Brick, Fireplace - Glass Doors, Mantel(s), Wood
Equipment Built-In Microwave, Dishwasher, Disposal, Exhaust Fan, Icemaker, Oven/Range - Gas, Refrigerator, Stainless Steel Appliances, Stove, Range Hood, Extra Refrigerator/Freezer, Washer - Front Loading, Dryer - Front Loading
Fireplace Y
Appliance Built-In Microwave, Dishwasher, Disposal, Exhaust Fan, Icemaker, Oven/Range - Gas, Refrigerator, Stainless Steel Appliances, Stove, Range Hood, Extra Refrigerator/Freezer, Washer - Front Loading, Dryer - Front Loading
Heat Source Natural Gas
Laundry Lower Floor
Exterior
Exterior Feature Deck(s), Porch(es)
Parking Features Garage Door Opener, Garage - Side Entry
Garage Spaces 2.0
Fence Fully, Rear, Privacy, Decorative
Water Access N
View Garden/Lawn, Trees/Woods
Accessibility None
Porch Deck(s), Porch(es)
Total Parking Spaces 2
Garage Y
Building
Lot Description Landscaping, Level
Story 3
Sewer Public Sewer
Water Public
Architectural Style Cape Cod
Level or Stories 3
Additional Building Above Grade, Below Grade
New Construction N
Schools
Elementary Schools Nottingham
Middle Schools Williamsburg
High Schools Yorktown
School District Arlington County Public Schools
Others
Senior Community No
Tax ID 02-077-007
Ownership Fee Simple
SqFt Source Assessor
Security Features Electric Alarm,Security System
Special Listing Condition Standard
Read Less Info
Want to know what your home might be worth? Contact us for a FREE valuation!

Our team is ready to help you sell your home for the highest possible price ASAP

Bought with Rebecca D McCullough • McEnearney Associates, Inc.
"My job is to find and attract mastery-based agents to the office, protect the culture, and make sure everyone is happy! "







