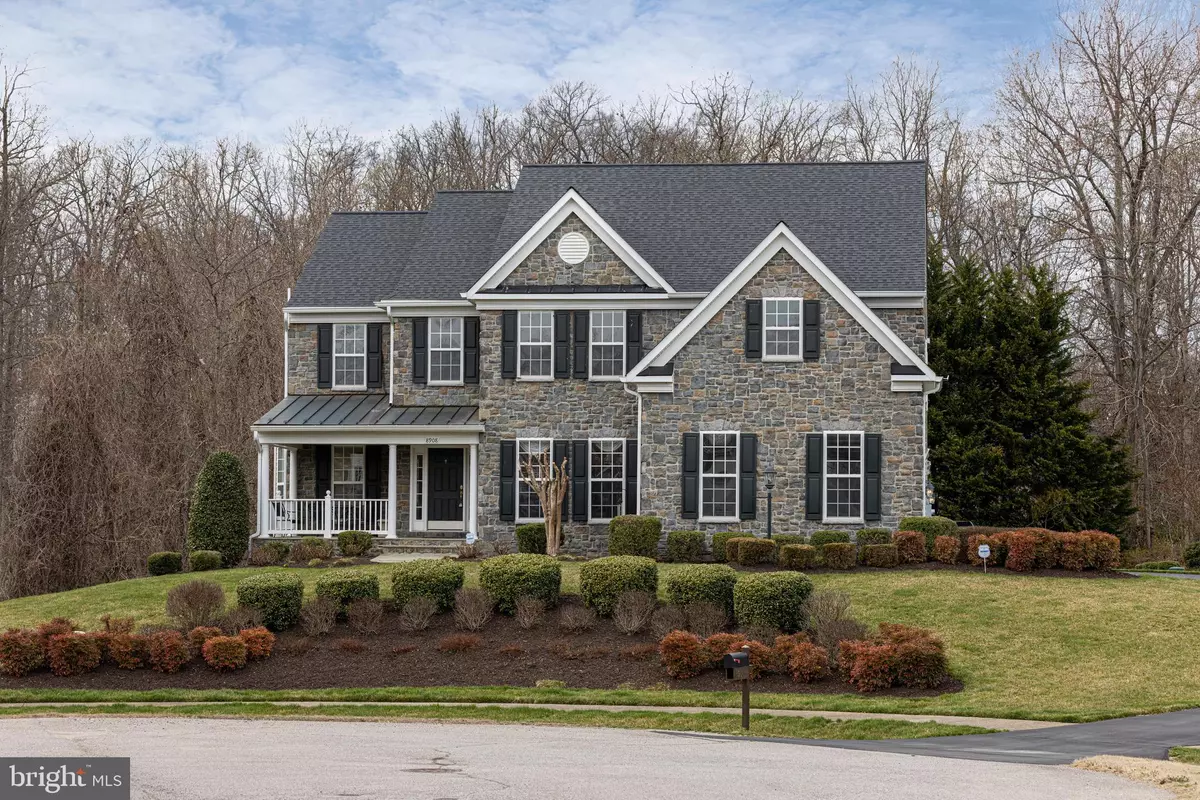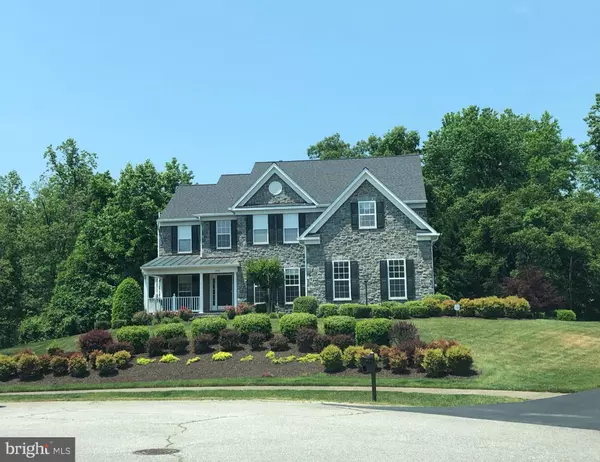$1,360,000
$1,395,000
2.5%For more information regarding the value of a property, please contact us for a free consultation.
5 Beds
5 Baths
5,393 SqFt
SOLD DATE : 06/23/2022
Key Details
Sold Price $1,360,000
Property Type Single Family Home
Sub Type Detached
Listing Status Sold
Purchase Type For Sale
Square Footage 5,393 sqft
Price per Sqft $252
Subdivision Callaway Greens
MLS Listing ID VAFX2052908
Sold Date 06/23/22
Style Transitional
Bedrooms 5
Full Baths 4
Half Baths 1
HOA Fees $25/ann
HOA Y/N Y
Abv Grd Liv Area 4,065
Originating Board BRIGHT
Year Built 2007
Annual Tax Amount $11,437
Tax Year 2021
Lot Size 0.832 Acres
Acres 0.83
Property Description
One of a kind distinguished custom home in a stunning location! Look no further, this gorgeous home has hardly been lived in & shows almost like new. The curb appeal of this stunning home perched at the end of a cul-de-sac demands attention & immediate interest. This stone front home sits on .83 of an acre & has an impressive location! Drive up the curbed driveway to the side-load 3 car garage & note the extra parking pad too. Take your time to view the mature landscaping as you stroll the stone walkway, go up the step on the covered front porch & enter this grand home! Opening the door brings you into a home flooded with light from the high vaulted ceilings, gleaming hardwood floors & dual staircases & an ELEVATOR! This home has everything you have been waiting for privacy , luxury finishes, space & excellent condition! Add to this the fact that it has the added convenience of PUBLIC WATER & PUBLIC SEWER. There is a sitting area, a large formal dining room as you enter, but the showcase of the home is the stunning stone fireplace and 20' ceilings & palladium windows showcasing the family room in the back of the home. Off of this room is a large office with plantation shutters & inviting private views. The updated large kitchen with gleaming stainless steel appliances has open sightlines to the family room & views to the large 4 seasons sunroom off of this area. A butlers pantry, large walk-in pantry & main floor laundry open up to the 3 car garage! Take 1 of the 2 staircases & enjoy the view of the bridge walkway upstairs overlooking the foyer & family room. Or take the elevator up! Upstairs there is more hardwood & a total of 3 bathrooms & 4 bedrooms. Each large bedroom has access to a full bathroom. The master suite is extra large & allows ample room for a sitting area, 2 huge walk-in closets & access to the SPA master bathroom where a huge soaking tub, extra large shower & separate vanities are the ultimate in convenience. The finished lower level is easily accessible from a wide staircase leading down. The huge recreation room has a 2nd fireplace & multiple large sections for use as a game space, exercise area, TV room or simply more room to play & entertain. Most importantly also full walk-out access to the backyard. The 5th bedroom is off of this area with more large windows & the special delight of an interior window too. This room is also a great option for a 2nd office if needed. Down here is the 4th full bathroom along with a large unfinished storage area! This home enjoys convenient access to the Fairfax County Parkway & the I-95. Several Commuter lots, plus the Lorton VRE & Springfield Metro make this a great home for commuters. The special bonus here is being next door to the award-winning Laurel Hills Golf Course & the myriad of trails & lakes which intersect the Lorton - Fairfax Station area! This area is close to Occoquan, the famous Lorton Workhouse Arts Center, the shops & restaurants of Liberty. Also access to 2 nearby community pools through associate membership. Don't miss this incredible opportunity!
Location
State VA
County Fairfax
Zoning 110
Rooms
Other Rooms Living Room, Dining Room, Primary Bedroom, Bedroom 2, Bedroom 3, Bedroom 4, Bedroom 5, Kitchen, Family Room, Foyer, Breakfast Room, 2nd Stry Fam Ovrlk, Study, Sun/Florida Room, Exercise Room, Laundry, Recreation Room, Storage Room, Bathroom 1, Bathroom 2, Bathroom 3, Primary Bathroom
Basement Walkout Level, Windows, Outside Entrance, Fully Finished
Interior
Interior Features Attic, Breakfast Area, Built-Ins, Butlers Pantry, Carpet, Ceiling Fan(s), Chair Railings, Crown Moldings, Elevator, Floor Plan - Open, Formal/Separate Dining Room, Intercom, Kitchen - Gourmet, Kitchen - Island, Pantry, Recessed Lighting, Skylight(s), Sprinkler System, Upgraded Countertops, Wainscotting, Walk-in Closet(s), Window Treatments, Wood Floors
Hot Water Propane
Heating Humidifier, Other
Cooling Central A/C, Ceiling Fan(s), Programmable Thermostat, Multi Units
Flooring Hardwood, Tile/Brick, Carpet
Fireplaces Number 2
Fireplaces Type Gas/Propane, Mantel(s), Stone
Equipment Built-In Microwave, Cooktop, Dishwasher, Disposal, Dryer - Front Loading, Humidifier, Intercom, Microwave, Oven - Double, Oven - Self Cleaning, Refrigerator, Stainless Steel Appliances, Washer - Front Loading, Water Heater
Fireplace Y
Window Features Bay/Bow,Atrium,Sliding,Transom
Appliance Built-In Microwave, Cooktop, Dishwasher, Disposal, Dryer - Front Loading, Humidifier, Intercom, Microwave, Oven - Double, Oven - Self Cleaning, Refrigerator, Stainless Steel Appliances, Washer - Front Loading, Water Heater
Heat Source Propane - Leased
Laundry Main Floor
Exterior
Parking Features Garage - Side Entry, Garage Door Opener
Garage Spaces 7.0
Utilities Available Under Ground, Propane
Amenities Available Common Grounds
Water Access N
View Garden/Lawn, Trees/Woods
Roof Type Architectural Shingle
Accessibility Elevator
Attached Garage 3
Total Parking Spaces 7
Garage Y
Building
Lot Description Backs to Trees, Cul-de-sac, Landscaping, Private, Rear Yard, Secluded, SideYard(s)
Story 3
Foundation Concrete Perimeter
Sewer Public Sewer
Water Public
Architectural Style Transitional
Level or Stories 3
Additional Building Above Grade, Below Grade
Structure Type 9'+ Ceilings,Cathedral Ceilings,High,Tray Ceilings,Vaulted Ceilings
New Construction N
Schools
Middle Schools South County
High Schools South County
School District Fairfax County Public Schools
Others
HOA Fee Include Common Area Maintenance,Other
Senior Community No
Tax ID 1062 15 0006
Ownership Fee Simple
SqFt Source Assessor
Special Listing Condition Standard
Read Less Info
Want to know what your home might be worth? Contact us for a FREE valuation!

Our team is ready to help you sell your home for the highest possible price ASAP

Bought with David Tesorero • RE/MAX Allegiance
"My job is to find and attract mastery-based agents to the office, protect the culture, and make sure everyone is happy! "







