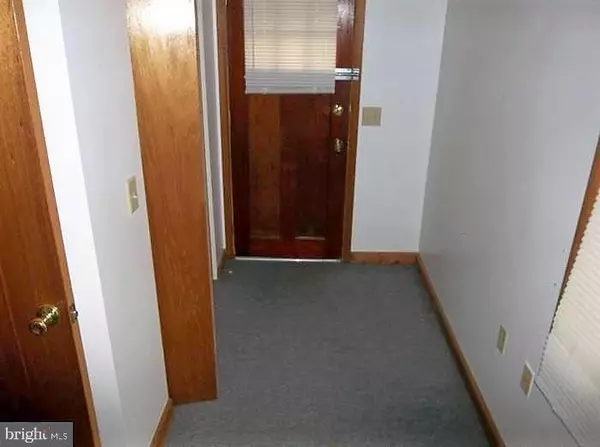$60,000
$60,000
For more information regarding the value of a property, please contact us for a free consultation.
1 Bed
1 Bath
802 SqFt
SOLD DATE : 05/20/2022
Key Details
Sold Price $60,000
Property Type Single Family Home
Sub Type Detached
Listing Status Sold
Purchase Type For Sale
Square Footage 802 sqft
Price per Sqft $74
Subdivision None Available
MLS Listing ID MDAL2002630
Sold Date 05/20/22
Style Bungalow
Bedrooms 1
Full Baths 1
HOA Y/N N
Abv Grd Liv Area 802
Originating Board BRIGHT
Year Built 1949
Annual Tax Amount $578
Tax Year 2021
Lot Size 10,856 Sqft
Acres 0.25
Property Description
PRICED TO SELL!! Enjoy the covered front porch on the swing that conveys with this cozy 1-bedroom home. Updated features include a new shed and remodeled kitchen in 2019. Located in a quiet neighborhood just 5 minutes from Rocky Gap and NO CITY TAXES. Lots of room available to expand on the 1/4 acre. The water is supplied through the Broadwater Addition Water Company. WATER IS ONLY $180 PER YEAR. All major appliances are newer and convey along with 2 AC window units. Sellers are in the process of doing some painting and cosmetic updates. . Current owner had plans to make this her dream home. However, she recently married and is in need of a larger home. This home is a great place to start or scale down. Don't miss out on your chance to own this cozy bungalow! Home is being sold "As-Is." Showing availability is limited due to sellers working from home in the health field and HIPAA regulations for privacy. Sale subject to seller finding and existing home and has an offer made on a home.
Location
State MD
County Allegany
Area Ne Allegany - Allegany County (Mdal10)
Zoning RESID
Rooms
Other Rooms Living Room, Dining Room, Kitchen, Bedroom 1, Laundry, Mud Room
Basement Connecting Stairway, Outside Entrance, Full, Unfinished, Walkout Level
Main Level Bedrooms 1
Interior
Interior Features Kitchen - Table Space, Dining Area, Window Treatments
Hot Water Electric
Heating Forced Air
Cooling Ceiling Fan(s)
Equipment Dryer, Refrigerator, Stove, Washer, Water Conditioner - Owned, Dishwasher
Fireplace N
Appliance Dryer, Refrigerator, Stove, Washer, Water Conditioner - Owned, Dishwasher
Heat Source Oil
Exterior
Exterior Feature Porch(es)
Garage Spaces 2.0
Water Access N
View Trees/Woods
Roof Type Asphalt
Street Surface Black Top
Accessibility None
Porch Porch(es)
Total Parking Spaces 2
Garage N
Building
Lot Description Backs to Trees
Story 2
Foundation Block
Sewer Public Sewer
Water Community
Architectural Style Bungalow
Level or Stories 2
Additional Building Above Grade, Below Grade
Structure Type Paneled Walls,Plaster Walls
New Construction N
Schools
School District Allegany County Public Schools
Others
Pets Allowed Y
Senior Community No
Tax ID 0121005606
Ownership Fee Simple
SqFt Source Assessor
Acceptable Financing Cash, Conventional, FHA, USDA, VA
Listing Terms Cash, Conventional, FHA, USDA, VA
Financing Cash,Conventional,FHA,USDA,VA
Special Listing Condition Standard
Pets Allowed No Pet Restrictions
Read Less Info
Want to know what your home might be worth? Contact us for a FREE valuation!

Our team is ready to help you sell your home for the highest possible price ASAP

Bought with David John Robertson • Carter & Roque Real Estate
"My job is to find and attract mastery-based agents to the office, protect the culture, and make sure everyone is happy! "







