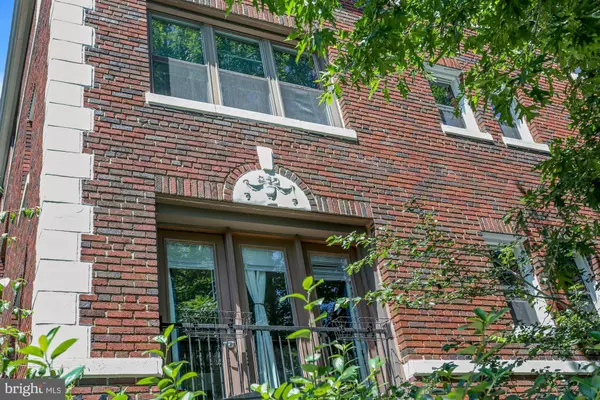$525,000
$525,000
For more information regarding the value of a property, please contact us for a free consultation.
2 Beds
2 Baths
725 SqFt
SOLD DATE : 07/01/2022
Key Details
Sold Price $525,000
Property Type Condo
Sub Type Condo/Co-op
Listing Status Sold
Purchase Type For Sale
Square Footage 725 sqft
Price per Sqft $724
Subdivision Bloomingdale
MLS Listing ID DCDC2052926
Sold Date 07/01/22
Style Art Deco
Bedrooms 2
Full Baths 2
Condo Fees $520/mo
HOA Y/N N
Abv Grd Liv Area 725
Originating Board BRIGHT
Year Built 1927
Annual Tax Amount $3,732
Tax Year 2021
Property Description
This is the ONE! Completely reimagined in 2015, the historic Beale House is a boutique condominium building located in the heart of the vibrant Bloomingdale neighborhood,** Tucked away on a tree-lined street -- and walking distance to the Shaw Metro, the new Florida Ave Whole Foods and neighborhood gems like Red Hen, Boundary Stone, and The Royal -- this building has it all ** This light-filled home features wide-plank Oak floors, Large windows and a Juliet Balcony overlooking the gated, private courtyard ** The open concept living/dining area is stylishly integrated into the high-end kitchen, including Italian tile backsplash, quartz countertops, and a Bosch suite of appliances with a natural gas cooktop & externally-vented hood ** The owners bedroom includes 3 windows, a walk-in closet, and an ensuite bath with a walk-in glass shower ** A spacious 2nd bedroom also overlooks the courtyard and connects to the large 2nd bathroom including a soaking tub ** With bedrooms on opposite ends of the home, this layout offers privacy and/or an ideal work-from-home space ** Complete with an in-unit washer & dryer and lots of storage, this home shines with Upgrades ** Popular Crispus Attucks Park is only two blocks away at V St NW & 1st St NW ** Professional Photos will be uploaded by Tuesday afternoon, 6/7!
Don't Miss This One!
Location
State DC
County Washington
Zoning RF1
Rooms
Other Rooms Living Room, Dining Room, Primary Bedroom, Bedroom 2, Kitchen
Main Level Bedrooms 2
Interior
Interior Features Combination Kitchen/Dining, Combination Kitchen/Living, Kitchen - Table Space, Wood Floors, Primary Bath(s), Floor Plan - Open
Hot Water Natural Gas
Heating Heat Pump(s)
Cooling Heat Pump(s), Ceiling Fan(s)
Flooring Hardwood
Equipment Dishwasher, Disposal, Dryer, Microwave, Oven/Range - Gas, Refrigerator, Washer, Oven - Wall, Cooktop, Icemaker, Range Hood
Fireplace N
Appliance Dishwasher, Disposal, Dryer, Microwave, Oven/Range - Gas, Refrigerator, Washer, Oven - Wall, Cooktop, Icemaker, Range Hood
Heat Source Electric
Laundry Dryer In Unit, Washer In Unit
Exterior
Amenities Available Common Grounds, Fencing
Water Access N
Accessibility None
Garage N
Building
Story 1
Unit Features Garden 1 - 4 Floors
Sewer Public Sewer
Water Public
Architectural Style Art Deco
Level or Stories 1
Additional Building Above Grade, Below Grade
New Construction N
Schools
Elementary Schools Langley
Middle Schools Mckinley
High Schools Dunbar
School District District Of Columbia Public Schools
Others
Pets Allowed Y
HOA Fee Include Water,Heat,Gas
Senior Community No
Tax ID 3121//2046
Ownership Condominium
Security Features Intercom,Security Gate
Special Listing Condition Standard
Pets Allowed Cats OK, Dogs OK
Read Less Info
Want to know what your home might be worth? Contact us for a FREE valuation!

Our team is ready to help you sell your home for the highest possible price ASAP

Bought with Aleksandar Pachedzhiev • Keller Williams Realty
"My job is to find and attract mastery-based agents to the office, protect the culture, and make sure everyone is happy! "







