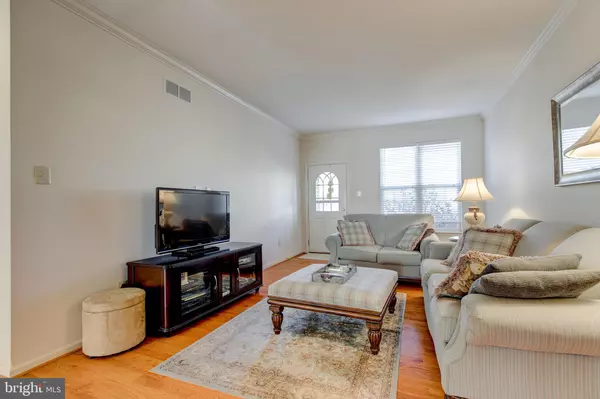$360,000
$335,000
7.5%For more information regarding the value of a property, please contact us for a free consultation.
3 Beds
3 Baths
1,956 SqFt
SOLD DATE : 05/13/2021
Key Details
Sold Price $360,000
Property Type Condo
Sub Type Condo/Co-op
Listing Status Sold
Purchase Type For Sale
Square Footage 1,956 sqft
Price per Sqft $184
Subdivision Providence View
MLS Listing ID PAMC686598
Sold Date 05/13/21
Style Traditional
Bedrooms 3
Full Baths 2
Half Baths 1
Condo Fees $254/mo
HOA Y/N N
Abv Grd Liv Area 1,956
Originating Board BRIGHT
Year Built 2003
Annual Tax Amount $5,148
Tax Year 2020
Lot Size 1,956 Sqft
Acres 0.04
Lot Dimensions x 0.00
Property Description
Call it a day on your new home search! Don't miss this amazing opportunity to move to Providence View, located in The Oaks. This beautiful townhome is ready for you to unpack your things and get busy living. Featuring approximately 2,000 s/f of living space with a fantastic floor plan, 3 bedrooms, 2.5 baths and attached garage for the ultimate in parking convenience! Main level features include, but not limited to beautiful hardwood floors and crown molding in the living room, spacious and open kitchen with counter seating, sunny breakfast room with backyard access, and cozy family room with gas fireplace. Upstairs features spacious master bedroom with en-suite bathroom with double vanity, soaking tub and stall shower, two additional bedrooms and hall bath and laundry. The lower level is HUGE and ready for you to design to your taste, with framing and egress window completed. Newer hot water heater installed 11/2019. Community features beautiful outdoor pool, clubhouse with indoor workout facility, tennis courts and children's playground. Convenient location close to Routes 422/76, King of Prussia and Providence Town Center for fine dining and shopping!
Location
State PA
County Montgomery
Area Upper Providence Twp (10661)
Zoning RES
Rooms
Basement Full, Daylight, Partial, Unfinished
Interior
Interior Features Breakfast Area, Crown Moldings, Combination Kitchen/Living, Dining Area, Family Room Off Kitchen, Floor Plan - Open, Pantry, Walk-in Closet(s), Wood Floors, Tub Shower, Soaking Tub, Recessed Lighting, Primary Bath(s)
Hot Water Electric
Heating Forced Air
Cooling Central A/C
Flooring Hardwood, Fully Carpeted
Fireplaces Number 1
Fireplaces Type Gas/Propane
Equipment Built-In Microwave, Built-In Range, Dishwasher, Dryer, Disposal, Washer
Fireplace Y
Appliance Built-In Microwave, Built-In Range, Dishwasher, Dryer, Disposal, Washer
Heat Source Natural Gas
Laundry Upper Floor
Exterior
Garage Inside Access
Garage Spaces 3.0
Utilities Available Cable TV, Phone Available
Amenities Available Club House, Fitness Center, Pool - Outdoor, Tennis Courts
Waterfront N
Water Access N
Accessibility None
Parking Type Attached Garage, Driveway
Attached Garage 1
Total Parking Spaces 3
Garage Y
Building
Lot Description Level, Landscaping, Rear Yard
Story 2
Sewer Public Sewer
Water Public
Architectural Style Traditional
Level or Stories 2
Additional Building Above Grade, Below Grade
New Construction N
Schools
School District Spring-Ford Area
Others
Pets Allowed Y
HOA Fee Include Common Area Maintenance,Health Club,Management,Pool(s),Recreation Facility,Snow Removal,Lawn Maintenance
Senior Community No
Tax ID 61-00-03899-369
Ownership Fee Simple
SqFt Source Assessor
Acceptable Financing Cash, Conventional, VA, Negotiable
Horse Property N
Listing Terms Cash, Conventional, VA, Negotiable
Financing Cash,Conventional,VA,Negotiable
Special Listing Condition Standard
Pets Description No Pet Restrictions
Read Less Info
Want to know what your home might be worth? Contact us for a FREE valuation!

Our team is ready to help you sell your home for the highest possible price ASAP

Bought with Samantha L Giardinelli • Compass RE

"My job is to find and attract mastery-based agents to the office, protect the culture, and make sure everyone is happy! "







