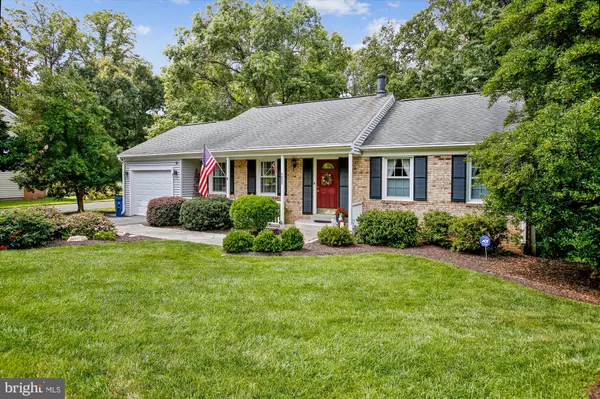$730,000
$725,000
0.7%For more information regarding the value of a property, please contact us for a free consultation.
4 Beds
3 Baths
2,010 SqFt
SOLD DATE : 09/27/2021
Key Details
Sold Price $730,000
Property Type Single Family Home
Sub Type Detached
Listing Status Sold
Purchase Type For Sale
Square Footage 2,010 sqft
Price per Sqft $363
Subdivision Long Branch
MLS Listing ID VAFX2017706
Sold Date 09/27/21
Style Ranch/Rambler
Bedrooms 4
Full Baths 3
HOA Y/N N
Abv Grd Liv Area 1,591
Originating Board BRIGHT
Year Built 1973
Annual Tax Amount $7,706
Tax Year 2021
Lot Size 10,301 Sqft
Acres 0.24
Property Description
OPEN HOUSE CANCELLED! ABSOLUTELY STUNNING! HIGHLY DESIRABLE MAIN LEVEL LIVING IN CANTERBURY WOODS* GOURMET KITCHEN W/ BUILT IN CHINA CABINET THAT HAS GLASS SHELVING, UPGRADED CABINETRY W/ PULL OUT DRAWERS , CUSTOM TILE BACKSPLASH & ACCESS TO 1 CAR GARAGE* FORMAL DR W/ CROWN MOLDING* REMODELED LR W/ VAULTED CEILING, GAS FP, W/MANTLE, RECESSED LIGHTING & EYEBALL LIGHTING , PLUS A SGD LEADING OUT TO THE DECK AREA*ML PRIMARY SUITE WITH CORWN MOLDING, CUSTOM CLOSETS, NEUTRAL CARPETING & ATTACHED PRIMARY BATH W/ TILE FLOORS & STAND ALONE SHOWER W/ FRAMELESS DOOR* ADDL BR W/ NEUTRAL CARPETING & ML DEN/STUDY W/HDWD FLOORS & SOLATUBE SKYLIGHT* FULL BATH W/ TILE FLOORS & TUB/SHOWER COMBO WITH SOLATUBE SKYLIGHT FOR ADDL NATURAL LIGHT*HDWD STAIRS TAKE YOU TO THE W/O LL REC RM WITH GAS FP & BRICK SURROUND W/ MANTLE* 3RD BR W/ NEUTRAL CARPETING & W/I CLOSET* WORKSHOP/POSSIBLE 4TH BR WITH LOTS OF WINDOWS & CLOSET* FULL BATH ON LL W/ TILE FLOORS, CUSTOM TILE & WAINSCOTING* LL LAUNDRY RM W/ CUSTOM FOLDING TABLE, SAMSUNG TOP LOAD WASHER & SAMSUNG DRYER IN ADDITION TO A UTILITY SINK & CABINETRY PLUS TONS OF STORAGE W/ SHELVING! 10 X10 SHED& REAR FENCED YARD& THE LIST GOES ON...A MUST SEE! RM MSMTS APPROXIMATE*
Location
State VA
County Fairfax
Zoning 131
Rooms
Other Rooms Living Room, Dining Room, Primary Bedroom, Bedroom 2, Bedroom 3, Kitchen, Den, Foyer, Breakfast Room, Laundry, Recreation Room, Storage Room, Workshop, Primary Bathroom, Full Bath
Basement Daylight, Full, Outside Entrance, Rear Entrance, Walkout Level, Windows, Workshop, Fully Finished
Main Level Bedrooms 2
Interior
Interior Features Attic/House Fan, Breakfast Area, Built-Ins, Carpet, Ceiling Fan(s), Crown Moldings, Dining Area, Entry Level Bedroom, Floor Plan - Open, Formal/Separate Dining Room, Kitchen - Eat-In, Kitchen - Gourmet, Kitchen - Table Space, Primary Bath(s), Recessed Lighting, Solar Tube(s), Tub Shower, Upgraded Countertops, Walk-in Closet(s), Window Treatments, Wood Floors
Hot Water Natural Gas
Heating Forced Air, Zoned
Cooling Central A/C, Ceiling Fan(s), Attic Fan, Zoned
Flooring Carpet, Ceramic Tile, Hardwood
Fireplaces Number 2
Fireplaces Type Brick, Fireplace - Glass Doors, Insert, Mantel(s)
Equipment Built-In Microwave, Dishwasher, Disposal, Dryer, Exhaust Fan, Extra Refrigerator/Freezer, Icemaker, Refrigerator, Stove, Washer, Water Heater
Fireplace Y
Appliance Built-In Microwave, Dishwasher, Disposal, Dryer, Exhaust Fan, Extra Refrigerator/Freezer, Icemaker, Refrigerator, Stove, Washer, Water Heater
Heat Source Natural Gas
Laundry Lower Floor, Basement
Exterior
Exterior Feature Deck(s)
Parking Features Garage - Front Entry, Garage Door Opener, Inside Access
Garage Spaces 1.0
Fence Rear, Wood
Water Access N
Accessibility None
Porch Deck(s)
Attached Garage 1
Total Parking Spaces 1
Garage Y
Building
Lot Description Front Yard, Landscaping, Rear Yard
Story 2
Sewer Public Sewer
Water Public
Architectural Style Ranch/Rambler
Level or Stories 2
Additional Building Above Grade, Below Grade
Structure Type Vaulted Ceilings
New Construction N
Schools
Elementary Schools Canterbury Woods
Middle Schools Frost
High Schools Woodson
School District Fairfax County Public Schools
Others
Senior Community No
Tax ID 0694 08 0535
Ownership Fee Simple
SqFt Source Assessor
Security Features Security System,Smoke Detector
Special Listing Condition Standard
Read Less Info
Want to know what your home might be worth? Contact us for a FREE valuation!

Our team is ready to help you sell your home for the highest possible price ASAP

Bought with Debbie J Dogrul • Long & Foster Real Estate, Inc.
"My job is to find and attract mastery-based agents to the office, protect the culture, and make sure everyone is happy! "







