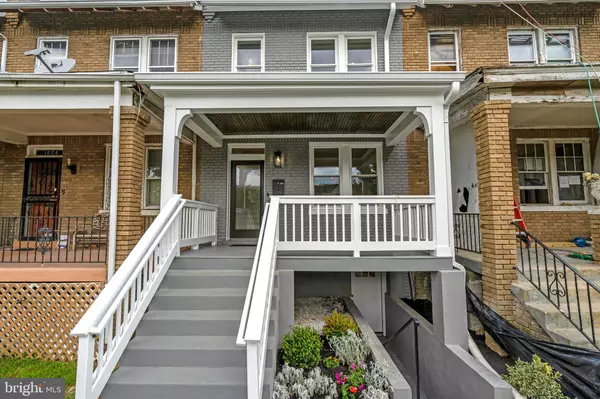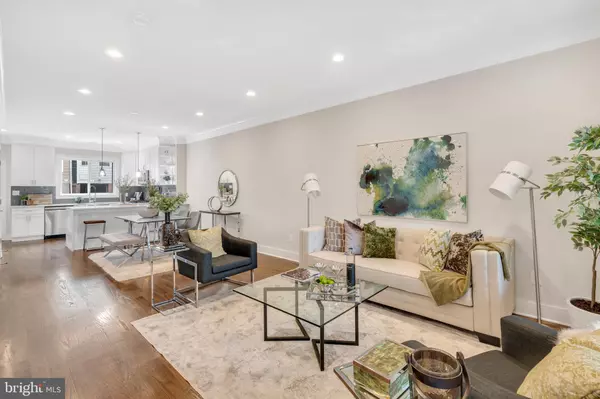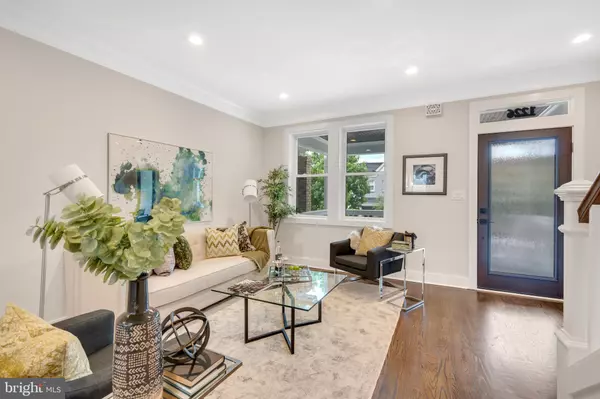$820,000
$824,999
0.6%For more information regarding the value of a property, please contact us for a free consultation.
4 Beds
4 Baths
1,822 SqFt
SOLD DATE : 08/17/2020
Key Details
Sold Price $820,000
Property Type Townhouse
Sub Type Interior Row/Townhouse
Listing Status Sold
Purchase Type For Sale
Square Footage 1,822 sqft
Price per Sqft $450
Subdivision Trinidad
MLS Listing ID DCDC474046
Sold Date 08/17/20
Style Federal
Bedrooms 4
Full Baths 3
Half Baths 1
HOA Y/N N
Abv Grd Liv Area 1,216
Originating Board BRIGHT
Year Built 1926
Annual Tax Amount $3,979
Tax Year 2019
Lot Size 1,298 Sqft
Acres 0.03
Property Description
Another impeccable high end renovation by Alexander & Craig Ventures, LLC featuring a four-bedroom, three and a half bathroom home in the Trinidad neighborhood with off street parking in the rear. The home features hand stained Red Oak floors throughout, a chef's kitchen w/ pot filler, designer tile backsplash, and Carrara style quartz countertops, with plenty of counter space w/overhang for additional seating. Large master bedroom with tons of natural light and high ceilings coupled with the beautiful master bath double vanity and spacious shower w/bench and skylight. The lower level includes a front entrance and features a full kitchenette w/ refrigerator as well as one bedroom w/full bathroom Ideal for additional living space, in-law or au-pair suite, or home office. Private parking can be found in the rear.
Location
State DC
County Washington
Zoning RF-1
Rooms
Basement Sump Pump, Front Entrance, Connecting Stairway, Improved, Outside Entrance
Interior
Interior Features Crown Moldings, Dining Area, Floor Plan - Open, Kitchen - Gourmet, Recessed Lighting, Skylight(s), Upgraded Countertops, Wood Floors, Primary Bath(s)
Hot Water Electric
Heating Forced Air
Cooling Programmable Thermostat, Central A/C
Flooring Hardwood
Equipment Dishwasher, Disposal, Icemaker, Microwave, Oven/Range - Gas, Refrigerator, Stainless Steel Appliances, Washer/Dryer Stacked, Water Heater
Appliance Dishwasher, Disposal, Icemaker, Microwave, Oven/Range - Gas, Refrigerator, Stainless Steel Appliances, Washer/Dryer Stacked, Water Heater
Heat Source Natural Gas
Laundry Hookup, Upper Floor
Exterior
Garage Spaces 1.0
Water Access N
Roof Type Other
Accessibility 2+ Access Exits
Total Parking Spaces 1
Garage N
Building
Story 3
Sewer Public Sewer
Water Public
Architectural Style Federal
Level or Stories 3
Additional Building Above Grade, Below Grade
Structure Type Vaulted Ceilings
New Construction N
Schools
School District District Of Columbia Public Schools
Others
Pets Allowed Y
Senior Community No
Tax ID 4060//0072
Ownership Fee Simple
SqFt Source Assessor
Acceptable Financing Cash, Conventional, FHA, VA
Listing Terms Cash, Conventional, FHA, VA
Financing Cash,Conventional,FHA,VA
Special Listing Condition Standard
Pets Allowed No Pet Restrictions
Read Less Info
Want to know what your home might be worth? Contact us for a FREE valuation!

Our team is ready to help you sell your home for the highest possible price ASAP

Bought with Ernest F Snellings • Coldwell Banker Realty - Washington
"My job is to find and attract mastery-based agents to the office, protect the culture, and make sure everyone is happy! "







