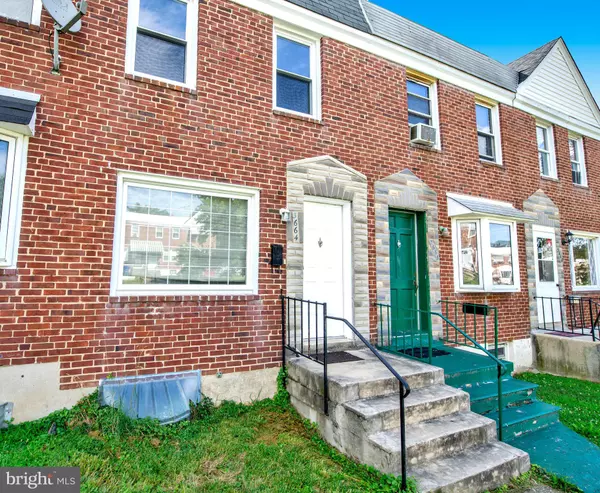$140,000
$149,999
6.7%For more information regarding the value of a property, please contact us for a free consultation.
2 Beds
1 Bath
840 SqFt
SOLD DATE : 10/07/2022
Key Details
Sold Price $140,000
Property Type Townhouse
Sub Type Interior Row/Townhouse
Listing Status Sold
Purchase Type For Sale
Square Footage 840 sqft
Price per Sqft $166
Subdivision Belair-Edison
MLS Listing ID MDBA2057670
Sold Date 10/07/22
Style Colonial
Bedrooms 2
Full Baths 1
HOA Y/N N
Abv Grd Liv Area 840
Originating Board BRIGHT
Year Built 1951
Annual Tax Amount $1,908
Tax Year 2022
Lot Size 871 Sqft
Acres 0.02
Property Description
***** PRICE IMPROVED ******* Welcome home to this newly update two bedroom townhome in the heart of the BelAir- Edison community. This home is conveniently located near local shops, Herring Run Park, Clifton Golf Course and Archbishop Curly. As you walk into the living room you are welcomed by the fresh new carpeting and the open floor plan. Into the dinning room is vinyl flooring that cascades into the kitchen. Fully renovated with stainless steel appliances and crisp white cabinets, this kitchen is ready for you summer dinner parties. Up the stairs, are the two spacious bedrooms with spacious closet space and lush new carpeting. Down the stairs to the lower level is a blank canvas; this space could be converted into a third bedroom or family room. Out the back door is the large fenced backyard. Schedule your tour today before this beauty is sold!
Location
State MD
County Baltimore City
Zoning R-6
Rooms
Other Rooms Living Room, Dining Room, Bedroom 2, Kitchen, Basement, Bedroom 1
Basement Unfinished, Walkout Level
Interior
Interior Features Kitchen - Eat-In, Floor Plan - Open, Carpet
Hot Water Natural Gas
Heating Forced Air
Cooling Ceiling Fan(s), Window Unit(s), Central A/C
Flooring Carpet, Luxury Vinyl Plank
Equipment Dishwasher, Dryer, Exhaust Fan, Microwave, Oven/Range - Gas, Refrigerator, Washer, Water Heater
Fireplace N
Window Features Double Pane,Skylights
Appliance Dishwasher, Dryer, Exhaust Fan, Microwave, Oven/Range - Gas, Refrigerator, Washer, Water Heater
Heat Source Natural Gas
Exterior
Fence Rear
Waterfront N
Water Access N
Accessibility None
Parking Type On Street
Garage N
Building
Story 3
Foundation Concrete Perimeter
Sewer Public Sewer
Water Public
Architectural Style Colonial
Level or Stories 3
Additional Building Above Grade, Below Grade
Structure Type Dry Wall
New Construction N
Schools
School District Baltimore City Public Schools
Others
Senior Community No
Tax ID 0326296112 058
Ownership Fee Simple
SqFt Source Estimated
Special Listing Condition Standard
Read Less Info
Want to know what your home might be worth? Contact us for a FREE valuation!

Our team is ready to help you sell your home for the highest possible price ASAP

Bought with Timothy Lee Joseph Dominick • Coldwell Banker Realty

"My job is to find and attract mastery-based agents to the office, protect the culture, and make sure everyone is happy! "







