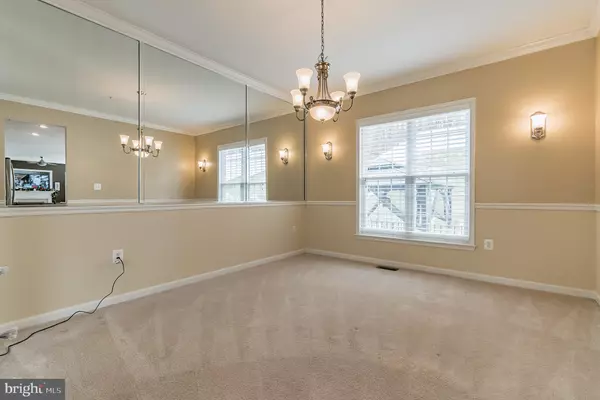$575,000
$575,000
For more information regarding the value of a property, please contact us for a free consultation.
4 Beds
4 Baths
4,076 SqFt
SOLD DATE : 01/25/2022
Key Details
Sold Price $575,000
Property Type Single Family Home
Sub Type Detached
Listing Status Sold
Purchase Type For Sale
Square Footage 4,076 sqft
Price per Sqft $141
Subdivision Horizon Hills
MLS Listing ID MDPG2021398
Sold Date 01/25/22
Style Colonial
Bedrooms 4
Full Baths 3
Half Baths 1
HOA Fees $36/qua
HOA Y/N Y
Abv Grd Liv Area 2,876
Originating Board BRIGHT
Year Built 2004
Annual Tax Amount $5,715
Tax Year 2020
Lot Size 10,500 Sqft
Acres 0.24
Property Description
Celebrate your New Year in Style in this stylish Accokeek, MD home that checks all the boxes! Original owners and very well kept with approximately 4,000 finished sq ft nestled on a .24 acre fenced-in lot and located in the sought-after neighborhood of Horizon Hills. This home boasts 9ft ceilings throughout, an open concept design with an abundance of natural light and many thoughtful updates including hardwood flooring on main level, energy efficient windows, extensive hardscaping and deck off the back of the home, a fully finished basement with built-in bar/kitchenette and more.
Like to cook or entertain? The kitchen features stainless appliances, a combo wall-microwave oven, gas downdraft cooktop, and a large granite island with plenty of space for storage throughout the entire kitchen. Adjacent from the kitchen is the family room containing a beautiful gas fireplace and has that cozy vibe that youre sure to enjoy whether youre lounging solo or hosting friends. Your living space extends through double French doors to the back yard, perfect for outdoor entertaining. Head upstairs to find an expansive Owners Suite and 3 spacious bedrooms. The owners suite features a relaxing sitting room and a large walk-in custom closet. The owners en suite bath includes a large soaking tub and separate shower. The fully finished basement offers a movie room, custom bar/kitchenette, full bath, possible 5th bedroom and more. The yard has been meticulously maintained, and includes landscape lighting and an inground sprinkler system.
The Horizon Hills neighborhood has it all. It is great for walking, jogging or biking and close to several parks and playgrounds. Restaurants, shops and grocery stores are a short drive away, but far enough to keep the peace and quiet at home. So, whether or not you want a night in or out, your options are endless. You will also appreciate the convenient commute to DC (20 miles), Northern Virginia (13 miles) and nearby Joint Base Andrews (12 miles) and Joint Base Anacostia-Bolling (15 miles). Work from home? There is an office on the main level and no shortage of options for high-speed internet.
Location
State MD
County Prince Georges
Zoning RR
Rooms
Other Rooms Living Room, Dining Room, Kitchen, Family Room, Den, Foyer, Laundry, Office, Full Bath, Half Bath
Basement Full, Fully Finished, Interior Access
Interior
Interior Features Breakfast Area, Dining Area
Hot Water Natural Gas
Heating Forced Air
Cooling Central A/C
Fireplaces Number 1
Fireplaces Type Gas/Propane, Mantel(s)
Equipment Disposal, Dishwasher, Stainless Steel Appliances
Furnishings No
Fireplace Y
Appliance Disposal, Dishwasher, Stainless Steel Appliances
Heat Source Natural Gas
Laundry Basement
Exterior
Exterior Feature Patio(s), Deck(s)
Garage Additional Storage Area, Garage - Front Entry, Garage Door Opener, Oversized
Garage Spaces 6.0
Fence Vinyl
Waterfront N
Water Access N
Street Surface Paved
Accessibility Other
Porch Patio(s), Deck(s)
Parking Type Attached Garage, Driveway
Attached Garage 2
Total Parking Spaces 6
Garage Y
Building
Lot Description Landscaping, Front Yard, Rear Yard, Backs to Trees
Story 3
Foundation Block
Sewer Public Sewer
Water Public
Architectural Style Colonial
Level or Stories 3
Additional Building Above Grade, Below Grade
New Construction N
Schools
Elementary Schools Call School Board
Middle Schools Call School Board
High Schools Call School Board
School District Prince George'S County Public Schools
Others
Pets Allowed Y
HOA Fee Include Management,Snow Removal,Trash
Senior Community No
Tax ID 17050379263
Ownership Fee Simple
SqFt Source Assessor
Security Features Carbon Monoxide Detector(s),Exterior Cameras,Fire Detection System,Motion Detectors,Security System,Sprinkler System - Indoor,Monitored
Acceptable Financing Cash, Conventional, FHA, VA
Horse Property N
Listing Terms Cash, Conventional, FHA, VA
Financing Cash,Conventional,FHA,VA
Special Listing Condition Standard
Pets Description No Pet Restrictions
Read Less Info
Want to know what your home might be worth? Contact us for a FREE valuation!

Our team is ready to help you sell your home for the highest possible price ASAP

Bought with Tig Ann Wright • Redfin Corp

"My job is to find and attract mastery-based agents to the office, protect the culture, and make sure everyone is happy! "







