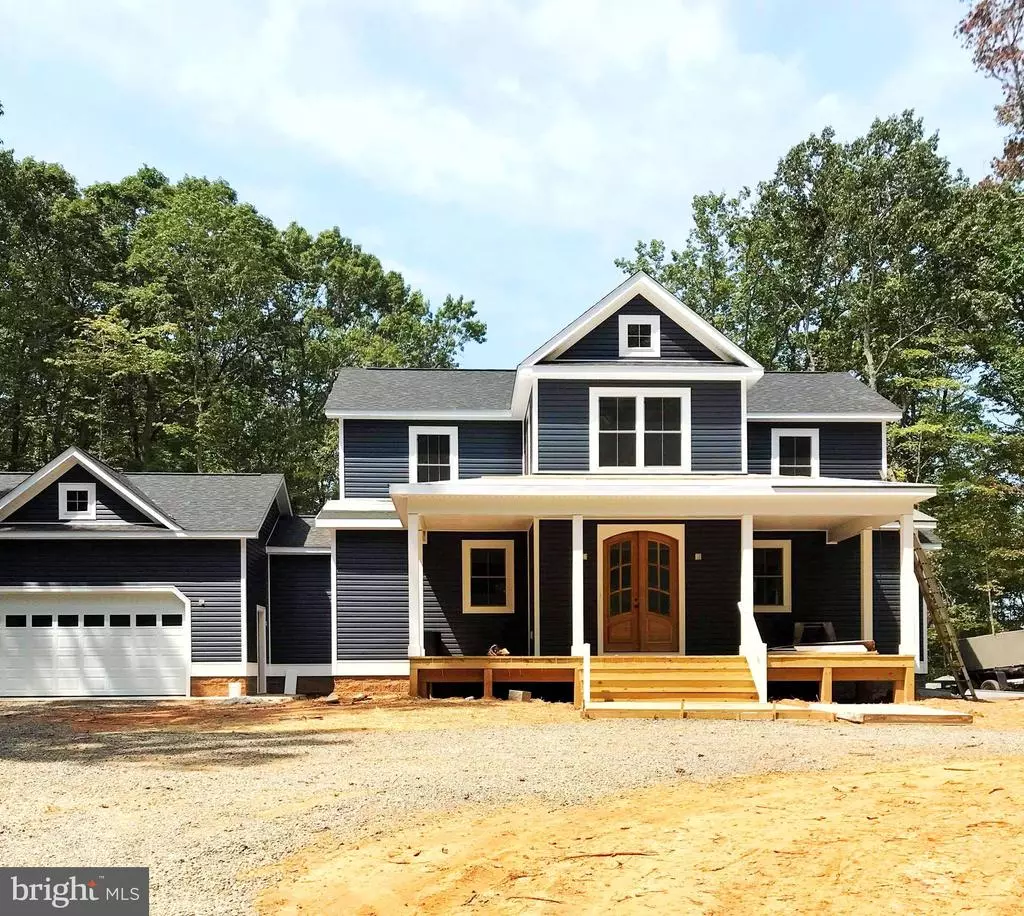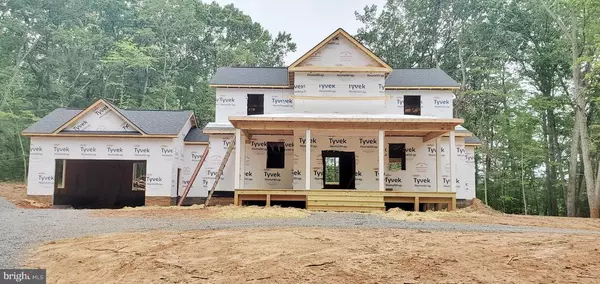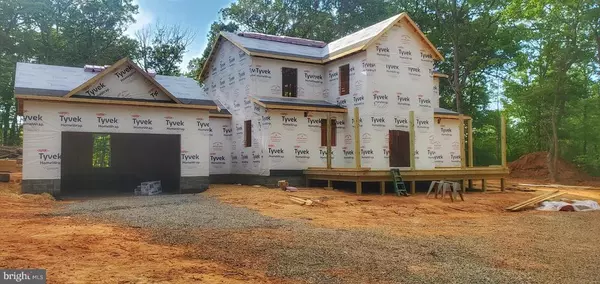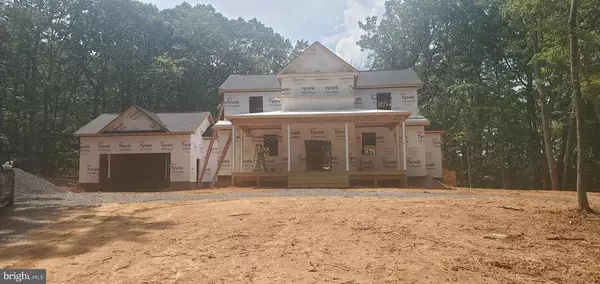$451,500
$449,000
0.6%For more information regarding the value of a property, please contact us for a free consultation.
4 Beds
3 Baths
2,500 SqFt
SOLD DATE : 11/20/2020
Key Details
Sold Price $451,500
Property Type Single Family Home
Sub Type Detached
Listing Status Sold
Purchase Type For Sale
Square Footage 2,500 sqft
Price per Sqft $180
Subdivision None Available
MLS Listing ID VALA121474
Sold Date 11/20/20
Style Farmhouse/National Folk
Bedrooms 4
Full Baths 2
Half Baths 1
HOA Y/N N
Abv Grd Liv Area 2,500
Originating Board BRIGHT
Year Built 2020
Annual Tax Amount $283
Tax Year 2020
Lot Size 3.870 Acres
Acres 3.87
Property Description
Back on the market - NO FAULT OF THE SELLER/BUILDER...This modern farmhouse style home is still under construction but coming together beautifully. A similar, "flipped" floor plan can be viewed at 1585 Chopping Road. Enter through the attached 24 x 24 garage with windows and 2 additional exit/entry doors or walk up to the main front entry, spacious covered porch with (coming soon) one of a kind beautiful wood door. However you enter, you won't want to leave this gorgeous, very well built home. The open floor plan will show off an eat-in kitchen with quartz countertops, stainless steel appliances, including a gas range and a farmhouse sink. Hardwood flooring will carry you throughout the home. The living area boasts a fireplace and an abundance of natural light. The dining area leads you out to the deck overlooking your large backyard and joins the screened porch off the Master Bedroom. The Master Bathroom won't disappoint with a shower built for relaxing after a long day or the perfect start of the day! Take the stairs up to a welcoming bonus room, great for an office, play room, rec room or whatever you imagine; from there you'll find 3 additional bedrooms and a large full bathroom. You will fall in love with this home - Plenty of privacy yet nearby to Lake Anna, the town of Louisa, the town of Mineral and only a few miles from I-64 allowing for an easy commute to Richmond or Charlottesville. Call for more information. High Speed Internet available!
Location
State VA
County Louisa
Zoning A2
Rooms
Main Level Bedrooms 4
Interior
Hot Water Tankless
Heating Central
Cooling Central A/C
Fireplaces Number 1
Fireplaces Type Electric
Equipment Dishwasher, Disposal, Icemaker, Oven/Range - Gas, Range Hood, Refrigerator, Stainless Steel Appliances, Water Heater - Tankless
Furnishings No
Fireplace Y
Appliance Dishwasher, Disposal, Icemaker, Oven/Range - Gas, Range Hood, Refrigerator, Stainless Steel Appliances, Water Heater - Tankless
Heat Source Electric
Exterior
Exterior Feature Patio(s), Deck(s), Porch(es)
Parking Features Garage - Front Entry
Garage Spaces 2.0
Water Access N
View Trees/Woods
Accessibility None
Porch Patio(s), Deck(s), Porch(es)
Attached Garage 2
Total Parking Spaces 2
Garage Y
Building
Story 1.5
Sewer No Sewer System
Water None
Architectural Style Farmhouse/National Folk
Level or Stories 1.5
Additional Building Above Grade, Below Grade
New Construction Y
Schools
Middle Schools Louisa County
High Schools Louisa County
School District Louisa County Public Schools
Others
Pets Allowed Y
Senior Community No
Tax ID 27-14-1
Ownership Fee Simple
SqFt Source Assessor
Acceptable Financing Cash, Contract, Conventional, FHA, VA, Rural Development
Listing Terms Cash, Contract, Conventional, FHA, VA, Rural Development
Financing Cash,Contract,Conventional,FHA,VA,Rural Development
Special Listing Condition Standard
Pets Allowed Cats OK, Dogs OK
Read Less Info
Want to know what your home might be worth? Contact us for a FREE valuation!

Our team is ready to help you sell your home for the highest possible price ASAP

Bought with Kristie Cooke • Lake Anna Realty
"My job is to find and attract mastery-based agents to the office, protect the culture, and make sure everyone is happy! "





