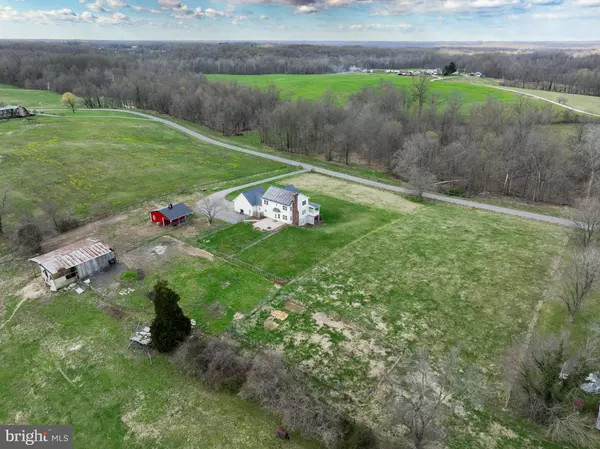$775,000
$749,900
3.3%For more information regarding the value of a property, please contact us for a free consultation.
4 Beds
5 Baths
2,309 SqFt
SOLD DATE : 04/20/2022
Key Details
Sold Price $775,000
Property Type Single Family Home
Sub Type Detached
Listing Status Sold
Purchase Type For Sale
Square Footage 2,309 sqft
Price per Sqft $335
Subdivision None Available
MLS Listing ID MDAA2028200
Sold Date 04/20/22
Style Colonial,Traditional
Bedrooms 4
Full Baths 3
Half Baths 2
HOA Y/N N
Abv Grd Liv Area 2,309
Originating Board BRIGHT
Year Built 2004
Annual Tax Amount $6,120
Tax Year 2021
Lot Size 3.350 Acres
Acres 3.35
Property Description
All Offers to be received by 6pm on 4/4/2022. Amazing Farm in Harwood on 3.35 Acres complete with Large Multipurpose Shed, Barn and Pasture. This expansive 4 bedroom, 3.2 bath Colonial is situated in a quiet pasture just a short commute to Annapolis, DC, and Baltimore. The property boasts 3 Levels of Living space complete with Eat-In Kitchen, Family Room, Dining, Office, MudRoom, and 2 half baths on the Main Level with Pellet Stove. The Upper Level consists of the Primary Suite and 3 Additional Bedrooms, another Full Bath, and Laundry Closet. The Finished Rec room with Wood Burning Stove on Lower Level could easily be converted to an in-law suite with separate walk out French Doors. The Red Shed could be also be utilized as an extra Garage, Farm Store, Horse Barn, or Boat Storage - the possibilities are endless!
Bring your horses, livestock & chickens and enjoy country living with access to city amenities just 15 minutes away.
Schedule your private showing today!
Location
State MD
County Anne Arundel
Zoning RA
Direction West
Rooms
Basement Fully Finished, Outside Entrance, Side Entrance, Interior Access, Walkout Level, Windows
Interior
Hot Water Electric
Heating Heat Pump(s)
Cooling Central A/C
Flooring Hardwood, Laminated, Ceramic Tile
Fireplaces Number 2
Fireplaces Type Wood, Other
Equipment Built-In Microwave, Central Vacuum, Dishwasher, Dryer, Exhaust Fan, Oven - Single, Refrigerator, Washer, Water Heater
Fireplace Y
Window Features Double Pane,Screens
Appliance Built-In Microwave, Central Vacuum, Dishwasher, Dryer, Exhaust Fan, Oven - Single, Refrigerator, Washer, Water Heater
Heat Source Oil, Electric
Exterior
Exterior Feature Patio(s), Porch(es)
Garage Garage - Side Entry, Garage Door Opener, Inside Access, Oversized
Garage Spaces 8.0
Fence Electric, Chain Link, Split Rail, Wire
Waterfront N
Water Access N
View Pasture, Garden/Lawn, Panoramic, Trees/Woods
Roof Type Architectural Shingle
Accessibility None
Porch Patio(s), Porch(es)
Parking Type Attached Garage, Driveway
Attached Garage 2
Total Parking Spaces 8
Garage Y
Building
Lot Description Rural, SideYard(s), Rear Yard, Front Yard
Story 2
Foundation Concrete Perimeter
Sewer Private Septic Tank
Water Well
Architectural Style Colonial, Traditional
Level or Stories 2
Additional Building Above Grade
New Construction N
Schools
School District Anne Arundel County Public Schools
Others
Senior Community No
Tax ID 020100090212306
Ownership Fee Simple
SqFt Source Assessor
Acceptable Financing Cash, Bank Portfolio, Conventional, Farm Credit Service, USDA, VA
Horse Property Y
Horse Feature Horses Allowed
Listing Terms Cash, Bank Portfolio, Conventional, Farm Credit Service, USDA, VA
Financing Cash,Bank Portfolio,Conventional,Farm Credit Service,USDA,VA
Special Listing Condition Standard
Read Less Info
Want to know what your home might be worth? Contact us for a FREE valuation!

Our team is ready to help you sell your home for the highest possible price ASAP

Bought with Liliana Vallario • RE/MAX Realty Group

"My job is to find and attract mastery-based agents to the office, protect the culture, and make sure everyone is happy! "







