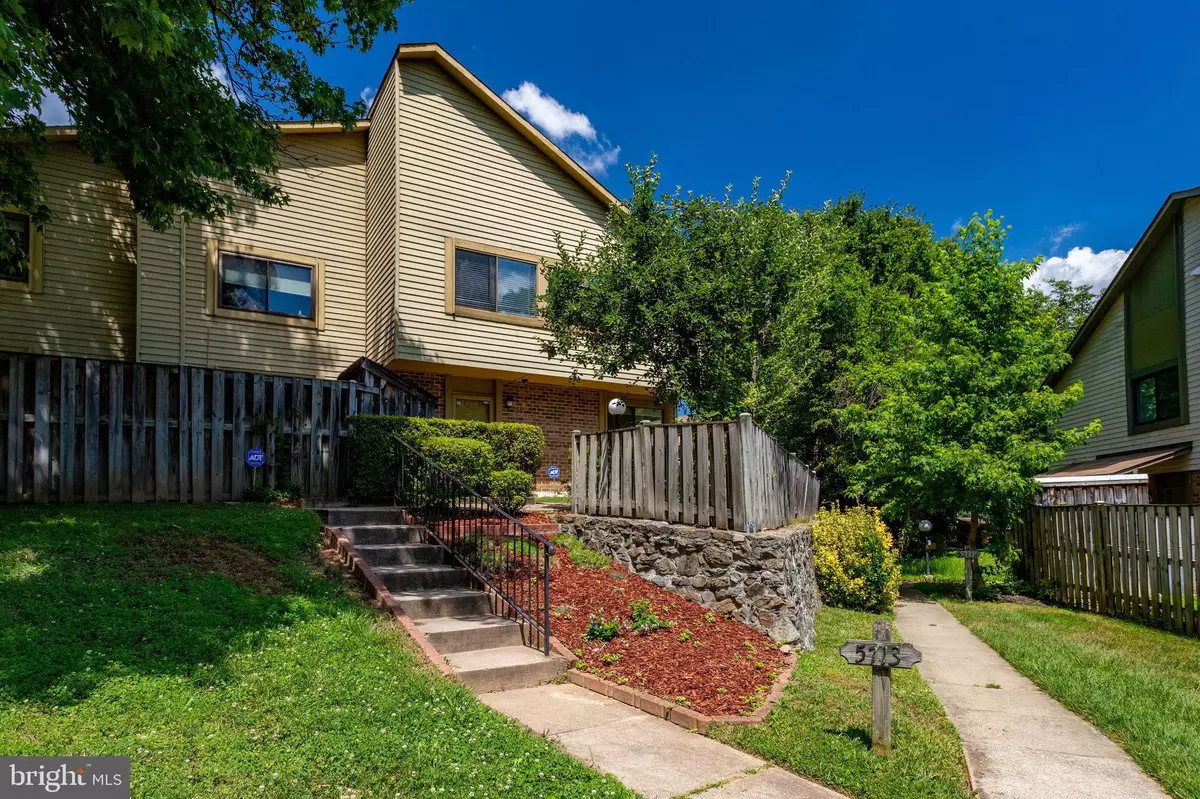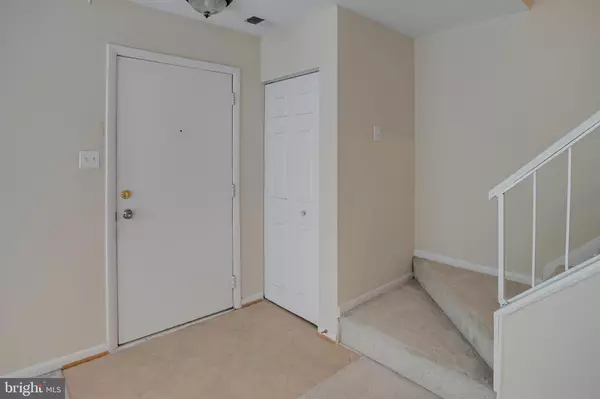$381,000
$374,900
1.6%For more information regarding the value of a property, please contact us for a free consultation.
4 Beds
3 Baths
1,464 SqFt
SOLD DATE : 07/31/2020
Key Details
Sold Price $381,000
Property Type Townhouse
Sub Type End of Row/Townhouse
Listing Status Sold
Purchase Type For Sale
Square Footage 1,464 sqft
Price per Sqft $260
Subdivision Burke Centre Conservancy
MLS Listing ID VAFX1137760
Sold Date 07/31/20
Style Contemporary,Other
Bedrooms 4
Full Baths 2
Half Baths 1
HOA Fees $89/qua
HOA Y/N Y
Abv Grd Liv Area 1,464
Originating Board BRIGHT
Year Built 1978
Annual Tax Amount $3,930
Tax Year 2020
Lot Size 2,719 Sqft
Acres 0.06
Property Description
WOW! Don't miss this opportunity to live in popular Burke Centre! This 4 bedroom, 2.5 bath end unit townhome is a must-see! After parking in your reserved spot right out front, you'll enter into an inviting living/family room area and open dining and kitchen area. The kitchen is perfect for whipping up a delicious meal to enjoy on the fenced-in patio or around the dining room table. With stainless steel appliances and modern white cabinets, you'll delight in home cooking! A convenient laundry area and half bathroom round out this level. Head upstairs to find 4 bedrooms and 2 full bathrooms. Both bathrooms have been updated with modern touches. The bedrooms are a good size and all have plenty of natural light pouring in. You'll enjoy all that Burke Centre has to offer, with swimming pools, trails, and so much more. All this close to all major commuter routes. Act fast, home is vacant and ready for a quick settlement!
Location
State VA
County Fairfax
Zoning 372
Rooms
Other Rooms Living Room, Dining Room, Primary Bedroom, Bedroom 2, Bedroom 3, Bedroom 4, Kitchen, Laundry, Bathroom 1, Bathroom 2, Half Bath
Interior
Interior Features Carpet, Ceiling Fan(s), Combination Dining/Living, Dining Area, Floor Plan - Traditional, Kitchen - Gourmet, Primary Bath(s), Tub Shower, Upgraded Countertops, Window Treatments
Heating Heat Pump(s)
Cooling Central A/C, Ceiling Fan(s)
Flooring Carpet, Vinyl, Ceramic Tile
Fireplaces Number 1
Fireplaces Type Screen
Equipment Dishwasher, Disposal, Dryer - Electric, Oven/Range - Electric, Refrigerator, Stainless Steel Appliances, Washer, Water Heater
Furnishings No
Fireplace Y
Window Features Insulated
Appliance Dishwasher, Disposal, Dryer - Electric, Oven/Range - Electric, Refrigerator, Stainless Steel Appliances, Washer, Water Heater
Heat Source Electric
Laundry Dryer In Unit, Washer In Unit
Exterior
Exterior Feature Patio(s)
Garage Spaces 1.0
Parking On Site 1
Fence Wood
Utilities Available Cable TV Available, Electric Available, Phone Available, Sewer Available, Water Available
Amenities Available Baseball Field, Club House, Common Grounds, Jog/Walk Path, Lake, Pool - Outdoor, Tennis Courts, Tot Lots/Playground
Water Access N
Accessibility None
Porch Patio(s)
Total Parking Spaces 1
Garage N
Building
Story 2
Sewer Public Sewer
Water Public
Architectural Style Contemporary, Other
Level or Stories 2
Additional Building Above Grade, Below Grade
Structure Type Dry Wall
New Construction N
Schools
Elementary Schools Bonnie Brae
Middle Schools Robinson Secondary School
High Schools Robinson Secondary School
School District Fairfax County Public Schools
Others
Pets Allowed Y
HOA Fee Include Common Area Maintenance,Insurance,Management,Parking Fee,Pool(s),Recreation Facility
Senior Community No
Tax ID 0771 10 0079
Ownership Fee Simple
SqFt Source Assessor
Security Features Main Entrance Lock
Acceptable Financing Cash, Negotiable, Conventional
Listing Terms Cash, Negotiable, Conventional
Financing Cash,Negotiable,Conventional
Special Listing Condition Standard
Pets Allowed No Pet Restrictions
Read Less Info
Want to know what your home might be worth? Contact us for a FREE valuation!

Our team is ready to help you sell your home for the highest possible price ASAP

Bought with Mark Delbert Wolf • Keller Williams Capital Properties
"My job is to find and attract mastery-based agents to the office, protect the culture, and make sure everyone is happy! "







