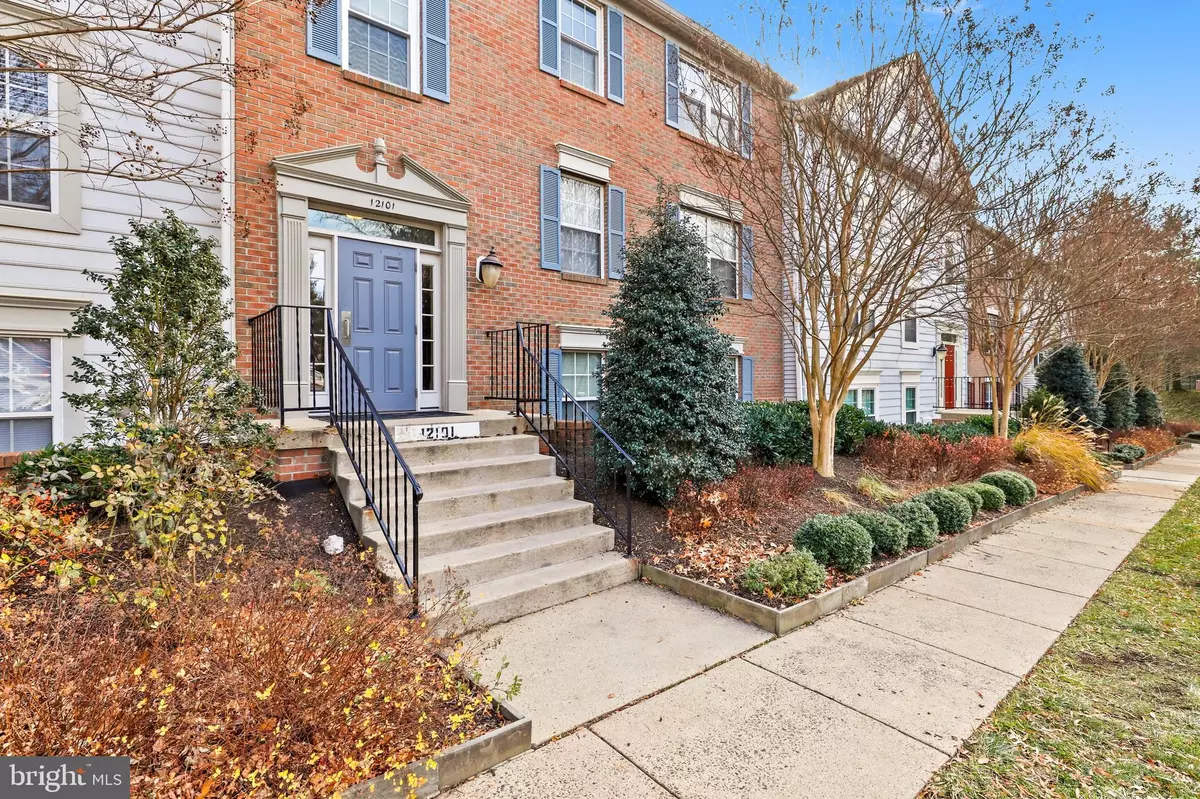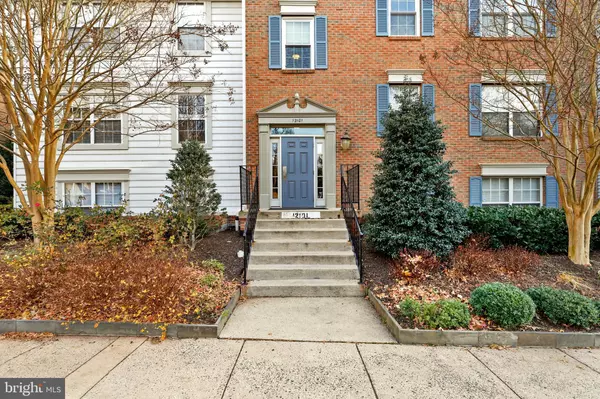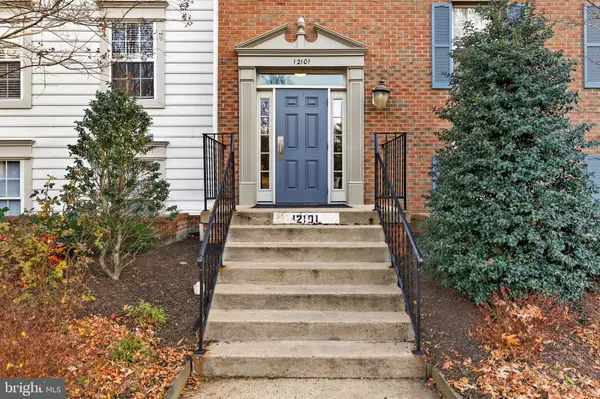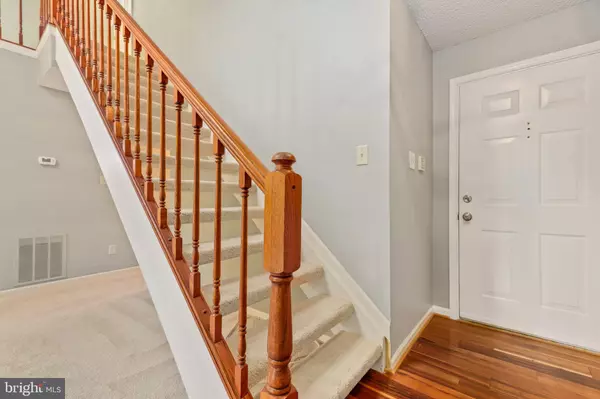$349,000
$349,000
For more information regarding the value of a property, please contact us for a free consultation.
2 Beds
2 Baths
1,153 SqFt
SOLD DATE : 02/14/2022
Key Details
Sold Price $349,000
Property Type Condo
Sub Type Condo/Co-op
Listing Status Sold
Purchase Type For Sale
Square Footage 1,153 sqft
Price per Sqft $302
Subdivision Heights At Penderbrook
MLS Listing ID VAFX2035656
Sold Date 02/14/22
Style Traditional
Bedrooms 2
Full Baths 2
Condo Fees $333/mo
HOA Fees $50/ann
HOA Y/N Y
Abv Grd Liv Area 1,153
Originating Board BRIGHT
Year Built 1988
Annual Tax Amount $3,590
Tax Year 2021
Property Description
Fantastic top-floor 2 BR, 2 BA condo with loft in the always popular Heights at Penderbrook community! Legal description unit number is #136 but actual unit number is #302. Vaulted ceilings and multiple skylights provide a spacious & airy feel to this penthouse unit. Open concept floor plan with combination living & dining rooms with wood-burning fireplace and enclosed porch/sunroom. Nicely-updated kitchen features SS appliances, granite countertops & custom glass tile backsplash. Two bedrooms plus two full bathrooms on the main level along with separate laundry/utility room. Spacious upper level loft with skylights and large walk-in closet is perfect for home office, gaming room or many other uses. Enjoy all the Penderbrook amenities including swimming pools, tennis courts, tot lots & the public golf course with clubhouse! Fantastic location with quick access to major commute routes and plenty of nearby shopping/dining/recreation options! Schedule a showing today!
Location
State VA
County Fairfax
Zoning 308
Rooms
Other Rooms Living Room, Dining Room, Bedroom 2, Kitchen, Foyer, Bedroom 1, Sun/Florida Room, Loft, Bathroom 1, Bathroom 2
Main Level Bedrooms 2
Interior
Interior Features Carpet, Combination Dining/Living, Entry Level Bedroom, Floor Plan - Open, Primary Bath(s), Skylight(s), Soaking Tub, Stall Shower, Tub Shower, Walk-in Closet(s), Wood Floors
Hot Water Electric
Heating Heat Pump(s)
Cooling Heat Pump(s)
Flooring Carpet, Wood, Ceramic Tile
Fireplaces Number 1
Fireplaces Type Wood
Equipment Built-In Microwave, Oven/Range - Electric, Dishwasher, Disposal, Refrigerator, Icemaker, Washer, Dryer, Stainless Steel Appliances
Fireplace Y
Appliance Built-In Microwave, Oven/Range - Electric, Dishwasher, Disposal, Refrigerator, Icemaker, Washer, Dryer, Stainless Steel Appliances
Heat Source Electric
Laundry Has Laundry, Main Floor, Washer In Unit, Dryer In Unit
Exterior
Parking On Site 1
Amenities Available Club House, Fitness Center, Swimming Pool, Tennis Courts, Golf Course, Pool - Outdoor, Basketball Courts, Tot Lots/Playground
Water Access N
Accessibility None
Garage N
Building
Story 2
Unit Features Garden 1 - 4 Floors
Sewer Public Sewer
Water Public
Architectural Style Traditional
Level or Stories 2
Additional Building Above Grade, Below Grade
Structure Type Dry Wall,Vaulted Ceilings
New Construction N
Schools
Elementary Schools Waples Mill
Middle Schools Franklin
High Schools Oakton
School District Fairfax County Public Schools
Others
Pets Allowed Y
HOA Fee Include Common Area Maintenance,Ext Bldg Maint,Insurance,Lawn Maintenance,Management,Pool(s),Reserve Funds,Road Maintenance,Snow Removal,Trash,Water,Sewer
Senior Community No
Tax ID 0463 15 0136
Ownership Condominium
Special Listing Condition Standard
Pets Allowed Dogs OK, Cats OK
Read Less Info
Want to know what your home might be worth? Contact us for a FREE valuation!

Our team is ready to help you sell your home for the highest possible price ASAP

Bought with Kimberly L Darwaza • RE/MAX Executives
"My job is to find and attract mastery-based agents to the office, protect the culture, and make sure everyone is happy! "






