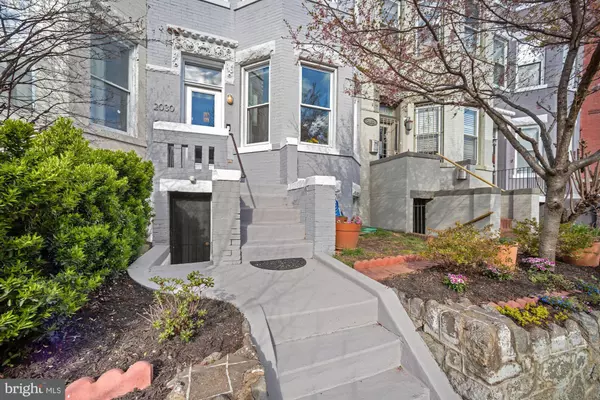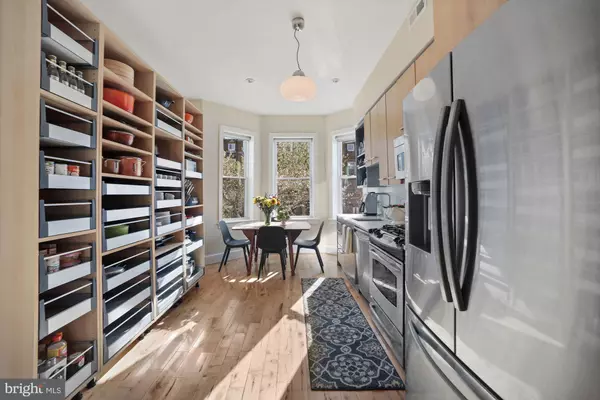$800,000
$725,000
10.3%For more information regarding the value of a property, please contact us for a free consultation.
3 Beds
2 Baths
1,400 SqFt
SOLD DATE : 04/26/2022
Key Details
Sold Price $800,000
Property Type Condo
Sub Type Condo/Co-op
Listing Status Sold
Purchase Type For Sale
Square Footage 1,400 sqft
Price per Sqft $571
Subdivision Bloomingdale
MLS Listing ID DCDC2042528
Sold Date 04/26/22
Style Victorian
Bedrooms 3
Full Baths 2
Condo Fees $280/mo
HOA Y/N N
Abv Grd Liv Area 1,400
Originating Board BRIGHT
Year Built 1906
Annual Tax Amount $4,283
Tax Year 2021
Property Description
Welcome to this beautiful Victorian Bloomingdale townhome disguised as a condo! This 3 bedroom, 2 bath residence boasts almost 1,400 sq feet of light-drenched living over 3 levels. Enter the foyer from the main level, where you will be impressed with the graceful marriage of circa-1906 historical architecture with contemporary finishes. This level features an eat-in kitchen with bay window, marble countertops, stainless steel appliances, and exceptional storage. On the second level, you will find a stunning living room with gas fireplace, two spacious bedrooms, a full bath with tub/shower combo, and deck. The primary suite takes up the entire third floor with a spacious bedroom, closet, and full bathroom with shower. Access to a future potential roof deck, with Washington Monument views, rounds out this level. Gleaming hardwood floors and high ceilings throughout. Bloomingdale already has it all, from picturesque streets, to Metro access, to green space, to a vibrant farmers market and neighborhood gems such as the Big Bear Cafe and the Red Hen. This will only get better with the nearby planned McMillan Development, which will include even more greenspace, recreation, and shopping options, in addition to a pool. With pets welcome and a low condo fee, this home has it all!
Location
State DC
County Washington
Zoning RF-1
Interior
Interior Features Floor Plan - Traditional, Kitchen - Eat-In, Tub Shower, Walk-in Closet(s)
Hot Water Electric
Heating Forced Air
Cooling Central A/C
Flooring Hardwood
Fireplaces Number 1
Equipment Dishwasher, Disposal, Dryer, Microwave, Stove, Washer
Fireplace Y
Appliance Dishwasher, Disposal, Dryer, Microwave, Stove, Washer
Heat Source Electric
Laundry Dryer In Unit, Washer In Unit
Exterior
Exterior Feature Balcony, Roof
Amenities Available None
Water Access N
Accessibility None
Porch Balcony, Roof
Garage N
Building
Story 3
Foundation Other
Sewer Public Sewer
Water Public
Architectural Style Victorian
Level or Stories 3
Additional Building Above Grade, Below Grade
New Construction N
Schools
Elementary Schools Langley
Middle Schools Mckinley
High Schools Dunbar
School District District Of Columbia Public Schools
Others
Pets Allowed Y
HOA Fee Include Insurance,High Speed Internet,Reserve Funds
Senior Community No
Tax ID 3116//2002
Ownership Condominium
Special Listing Condition Standard
Pets Allowed Cats OK, Dogs OK
Read Less Info
Want to know what your home might be worth? Contact us for a FREE valuation!

Our team is ready to help you sell your home for the highest possible price ASAP

Bought with Keith James • Keller Williams Capital Properties
"My job is to find and attract mastery-based agents to the office, protect the culture, and make sure everyone is happy! "







