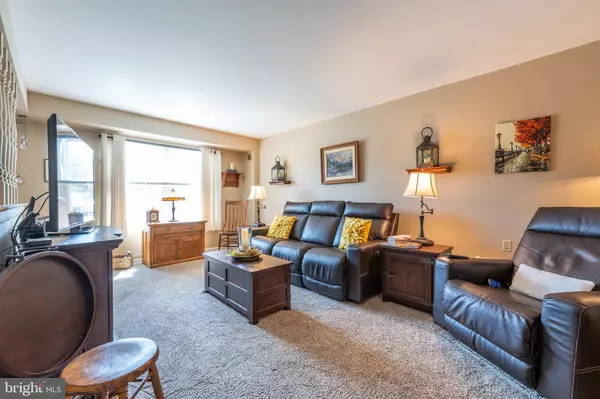$282,000
$279,900
0.8%For more information regarding the value of a property, please contact us for a free consultation.
3 Beds
3 Baths
1,224 SqFt
SOLD DATE : 11/03/2022
Key Details
Sold Price $282,000
Property Type Condo
Sub Type Condo/Co-op
Listing Status Sold
Purchase Type For Sale
Square Footage 1,224 sqft
Price per Sqft $230
Subdivision Morgandale Condo
MLS Listing ID PAMC2051116
Sold Date 11/03/22
Style Colonial
Bedrooms 3
Full Baths 2
Half Baths 1
Condo Fees $230/mo
HOA Y/N N
Abv Grd Liv Area 1,224
Originating Board BRIGHT
Year Built 1978
Annual Tax Amount $3,037
Tax Year 2022
Lot Dimensions 0.00 x 0.00
Property Description
Warm and inviting describes this lovely Morgandale townhome. A rare 3 bedroom, 2.5 bath home located in one of the communities' premier locations. This home backs to the open space/walking trail and located on one of the quietest courts with tons of excess parking. This 2 story home features MANY newer updates including bathrooms, HVAC unit, hot water heater, living room carpeting and laminate flooring in foyer, kitchen and dining area. The refaced sleek and modern kitchen is complete with elec cooking, built in microwave, dishwasher, refrig, large pantry and sliders leading to a gorgeous garden retreat. New roofs were recently installed by the association. Morgandale is one of the areas most desirable communities complete with pool, tennis courts, club house, tot lots and walking trails. It's convenient location is just minutes away from shopping, schools and many major roadways including the PA turnpike. This home has been lovingly cared for inside and out and bursts with true pride in ownership.
Location
State PA
County Montgomery
Area Towamencin Twp (10653)
Zoning RES
Interior
Hot Water Natural Gas
Heating Forced Air
Cooling Central A/C
Flooring Engineered Wood, Carpet
Equipment Built-In Microwave, Built-In Range, Dishwasher, Disposal, ENERGY STAR Refrigerator
Fireplace N
Appliance Built-In Microwave, Built-In Range, Dishwasher, Disposal, ENERGY STAR Refrigerator
Heat Source Natural Gas
Laundry Main Floor
Exterior
Garage Spaces 2.0
Utilities Available Cable TV
Amenities Available Pool - Outdoor, Tennis Courts, Tot Lots/Playground, Club House
Water Access N
Roof Type Architectural Shingle
Accessibility None
Total Parking Spaces 2
Garage N
Building
Story 2
Foundation Slab
Sewer Public Sewer
Water Public
Architectural Style Colonial
Level or Stories 2
Additional Building Above Grade, Below Grade
New Construction N
Schools
Elementary Schools Walton Farm
Middle Schools Pennfield
School District North Penn
Others
Pets Allowed Y
HOA Fee Include Ext Bldg Maint,Snow Removal,Lawn Maintenance,Pool(s),Road Maintenance,Trash,Management
Senior Community No
Tax ID 53-00-07944-004
Ownership Condominium
Acceptable Financing Conventional, Cash, FHA, VA
Horse Property N
Listing Terms Conventional, Cash, FHA, VA
Financing Conventional,Cash,FHA,VA
Special Listing Condition Standard
Pets Allowed Number Limit
Read Less Info
Want to know what your home might be worth? Contact us for a FREE valuation!

Our team is ready to help you sell your home for the highest possible price ASAP

Bought with Ann Ciesielka • RE/MAX Central - Lansdale
"My job is to find and attract mastery-based agents to the office, protect the culture, and make sure everyone is happy! "







