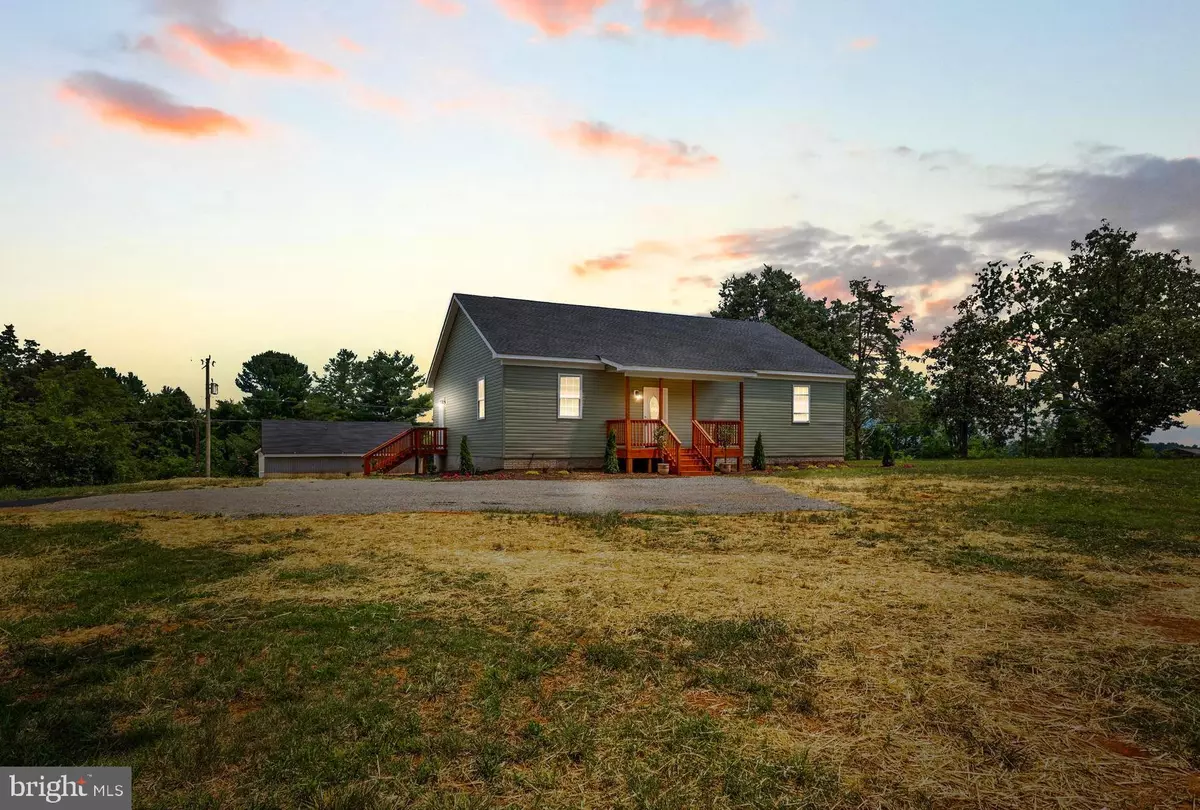$590,000
$590,000
For more information regarding the value of a property, please contact us for a free consultation.
4 Beds
3 Baths
3,114 SqFt
SOLD DATE : 02/15/2022
Key Details
Sold Price $590,000
Property Type Single Family Home
Sub Type Detached
Listing Status Sold
Purchase Type For Sale
Square Footage 3,114 sqft
Price per Sqft $189
Subdivision None Available
MLS Listing ID VAFQ2001278
Sold Date 02/15/22
Style Ranch/Rambler
Bedrooms 4
Full Baths 3
HOA Y/N N
Abv Grd Liv Area 1,557
Originating Board BRIGHT
Year Built 2021
Annual Tax Amount $4,955
Tax Year 2021
Lot Size 4.067 Acres
Acres 4.07
Property Description
Buyer's sudden family emergency put this home back on the market. Their loss is YOUR GAIN!!! Several Inspections already complete! Clear Water & Radon! Home Inspection done and all derogatory items have been remedied! Gorgeous *New Build* 3114 total square foot home on over 4 Premium Acres with a 2 car garage and 2 level Hay/Farm Shed! This is the single level living home you've been waiting for with NO Homeowner's Association. A former farmette with horses, cows, pigs, goats, sheep, chickens and ducks, there is plenty of high ground acreage for all your needs. Inside you'll find All Rooms are Exceptionally Spacious. The Kitchen will spoil you with highly upgraded All Solid Wood Cabinets and Glistening Granite Countertops. High quality Stainless Steel Appliances make cooking a pleasure! An everyday essential, the Breakfast Bar is countertop height and near the oversize single bowl sink for quick and easy cleanup. The Kitchen is open to the Dining and Living Rooms in this beautifully wide open floorplan. Luxury vinyl plank floors are throughout the entire main level making cleaning a breeze. Rejuvenate in your Huge Master Suite with Walk In Closet, and Glorious Master Bath with Beautifully Tiled Shower and Gorgeous Double Sink Vanity. Throughout the home are recessed LED lights and ceiling fans. Enjoy all of the extra space in the Fully Finished Basement, which has a HUGE carpeted Recreation Room and Game Area, an area perfect for a Home Theater, and the 4th Bedroom plus a Full Bath. Through the walk out level basement is the entrance to the original Oversized 2 Car Garage! And across from that is the original 2 Level Hay/Farm Shed. Plenty of space to house your outdoor equipment! New Septic lines and the positive flow Artesian Well does not require a pump! Super close to Routes 28 and 29 and minutes to Manassas, Warrenton, Culpeper and Fredericksburg. Convenient to Commuter Lots, Quantico, Ft AP Hill, Dahlgren, Ft Belvoir, Shopping, Restaurants. WELCOME HOME!!!
Location
State VA
County Fauquier
Zoning RA/RR
Rooms
Other Rooms Living Room, Dining Room, Bedroom 2, Bedroom 3, Bedroom 4, Kitchen, Game Room, Bedroom 1, Laundry, Recreation Room, Media Room, Bathroom 1, Bathroom 2, Bathroom 3
Basement Full, Fully Finished, Rear Entrance, Outside Entrance, Walkout Level, Windows
Main Level Bedrooms 3
Interior
Interior Features Carpet, Ceiling Fan(s), Combination Kitchen/Dining, Combination Dining/Living, Dining Area, Entry Level Bedroom, Family Room Off Kitchen, Floor Plan - Open, Kitchen - Island, Recessed Lighting, Stall Shower, Tub Shower, Upgraded Countertops, Walk-in Closet(s)
Hot Water Electric
Heating Forced Air
Cooling Ceiling Fan(s), Central A/C
Flooring Carpet, Hardwood, Vinyl, Ceramic Tile
Equipment Built-In Microwave, Dishwasher, Refrigerator, Oven/Range - Electric, Stainless Steel Appliances, Washer/Dryer Hookups Only, Water Heater
Window Features Double Pane,Energy Efficient,Screens,Vinyl Clad
Appliance Built-In Microwave, Dishwasher, Refrigerator, Oven/Range - Electric, Stainless Steel Appliances, Washer/Dryer Hookups Only, Water Heater
Heat Source Electric
Laundry Main Floor, Hookup
Exterior
Exterior Feature Porch(es)
Parking Features Garage - Side Entry
Garage Spaces 17.0
Water Access N
View Panoramic, Pasture, Trees/Woods
Roof Type Asphalt,Shingle
Street Surface Black Top
Accessibility None
Porch Porch(es)
Road Frontage State
Total Parking Spaces 17
Garage Y
Building
Lot Description Backs to Trees, Cleared, Front Yard, Landscaping, Partly Wooded, Rear Yard, SideYard(s), Sloping, Level
Story 2
Foundation Permanent
Sewer On Site Septic
Water Well
Architectural Style Ranch/Rambler
Level or Stories 2
Additional Building Above Grade, Below Grade
Structure Type 9'+ Ceilings,Dry Wall
New Construction Y
Schools
Elementary Schools Mary Walter
Middle Schools Cedar Lee
High Schools Liberty
School District Fauquier County Public Schools
Others
Senior Community No
Tax ID 7808-07-3014
Ownership Fee Simple
SqFt Source Assessor
Horse Property Y
Horse Feature Horses Allowed
Special Listing Condition Standard
Read Less Info
Want to know what your home might be worth? Contact us for a FREE valuation!

Our team is ready to help you sell your home for the highest possible price ASAP

Bought with kimberly ann rupp • EXP Realty, LLC
"My job is to find and attract mastery-based agents to the office, protect the culture, and make sure everyone is happy! "







