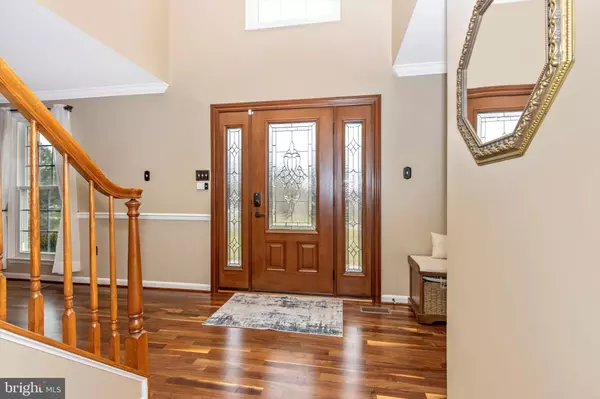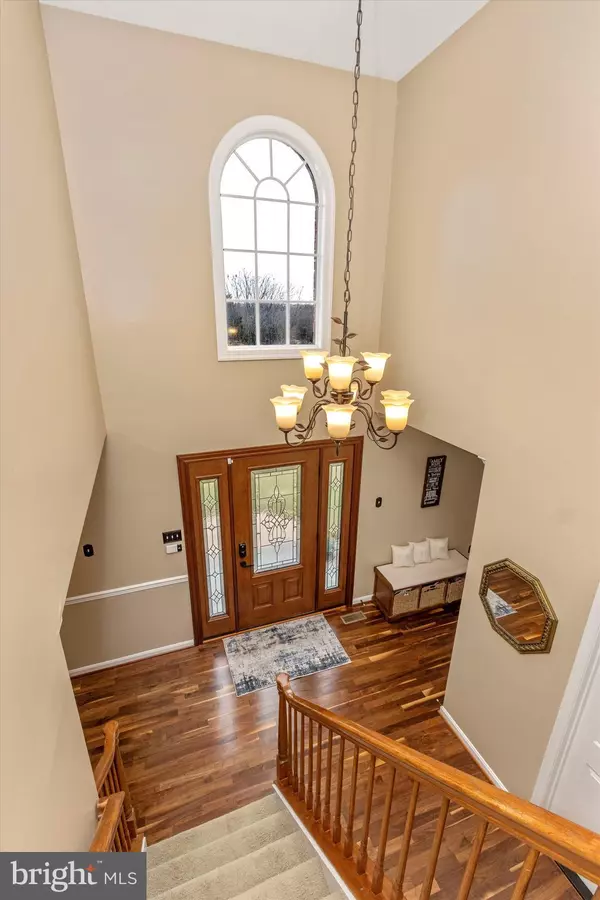$715,000
$689,900
3.6%For more information regarding the value of a property, please contact us for a free consultation.
4 Beds
3 Baths
3,660 SqFt
SOLD DATE : 01/31/2022
Key Details
Sold Price $715,000
Property Type Single Family Home
Sub Type Detached
Listing Status Sold
Purchase Type For Sale
Square Footage 3,660 sqft
Price per Sqft $195
Subdivision Princeleigh Manor
MLS Listing ID MDCR2004292
Sold Date 01/31/22
Style Colonial
Bedrooms 4
Full Baths 2
Half Baths 1
HOA Y/N N
Abv Grd Liv Area 2,760
Originating Board BRIGHT
Year Built 1996
Annual Tax Amount $6,415
Tax Year 2021
Lot Size 2.060 Acres
Acres 2.06
Property Description
Start out the new year in this fabulous home! The owner's have gone above and beyond in maintaining and upgrading this home, you'll notice from the moment you pull into the driveway. So much curb appeal with the brick front, newer paver sidewalk, newer front door and white vinyl fencing. Inside awaits newly refinished handsome hardwood flooring in the foyer, living and dining rooms. The kitchen features stainless appliances, large island with seating, granite counters and sliding door to the rear patio. Spacious family room opens to the kitchen makes the space perfect for gathering and entertaining. Upstairs the primary bedroom features a vaulted ceiling, large walk-in closet with built-in organizer system, double door spa bath with separate vanities, separate shower, soaking tub, and water closet. Three more generous size bedrooms and updated full bath complete the upper level. The finished basement offers plenty of space for media, exercise, hobby/play/crafts, home office, laundry and storage area. The fully fenced backyard features a patio, shed and plenty of space for pets and play. Some additional features/upgrades include -New Water Heater 2021; Windows replaced 2018; new well pump 2016; New Front Door 2015; New Sliding Door 2018; Hardscaping 2019; Roof replaced 2011; New Shed 2015; New Shutters 2015; water softener, neutralizer and reverse osmosis system added in 2011. Items that convey include - portable generator and hardwiring; Tesla wall connector/charger; Nest thermostat, doorbell and outdoor camera; whole house surge protector; raised garden beds; fireplace tools.
Location
State MD
County Carroll
Zoning RESIDENTIAL
Rooms
Other Rooms Living Room, Dining Room, Primary Bedroom, Bedroom 2, Bedroom 3, Bedroom 4, Kitchen, Family Room, Foyer, Office, Recreation Room, Storage Room, Primary Bathroom
Basement Connecting Stairway, Full, Fully Finished, Sump Pump
Interior
Interior Features Dining Area, Breakfast Area, Primary Bath(s), Window Treatments, Upgraded Countertops, Floor Plan - Open, Attic, Carpet, Ceiling Fan(s), Crown Moldings, Family Room Off Kitchen, Formal/Separate Dining Room, Kitchen - Gourmet, Pantry, Recessed Lighting, Tub Shower, Walk-in Closet(s), Wood Floors
Hot Water Electric
Heating Heat Pump(s)
Cooling Heat Pump(s)
Flooring Hardwood, Carpet, Ceramic Tile
Fireplaces Number 1
Fireplaces Type Equipment, Screen, Fireplace - Glass Doors, Flue for Stove, Mantel(s), Brick
Equipment Washer/Dryer Hookups Only, Dishwasher, Disposal, Refrigerator, Stove, Built-In Microwave, Stainless Steel Appliances, Washer, Water Heater, Dryer
Fireplace Y
Window Features Double Hung,Double Pane,Palladian,Replacement,Screens,Sliding,Vinyl Clad
Appliance Washer/Dryer Hookups Only, Dishwasher, Disposal, Refrigerator, Stove, Built-In Microwave, Stainless Steel Appliances, Washer, Water Heater, Dryer
Heat Source Electric
Laundry Lower Floor
Exterior
Exterior Feature Patio(s)
Parking Features Garage - Side Entry, Garage Door Opener, Inside Access
Garage Spaces 6.0
Fence Rear, Privacy, Vinyl, Board
Utilities Available Cable TV Available, Natural Gas Available, Under Ground
Water Access N
Roof Type Asphalt,Architectural Shingle
Street Surface Black Top
Accessibility None
Porch Patio(s)
Road Frontage City/County
Attached Garage 2
Total Parking Spaces 6
Garage Y
Building
Lot Description Cul-de-sac, Front Yard, Landscaping, No Thru Street, Rear Yard, SideYard(s)
Story 3
Foundation Concrete Perimeter
Sewer On Site Septic
Water Well
Architectural Style Colonial
Level or Stories 3
Additional Building Above Grade, Below Grade
Structure Type 9'+ Ceilings,Dry Wall,2 Story Ceilings,Cathedral Ceilings
New Construction N
Schools
Elementary Schools Parr'S Ridge
Middle Schools Mt. Airy
High Schools South Carroll
School District Carroll County Public Schools
Others
Senior Community No
Tax ID 0713025665
Ownership Fee Simple
SqFt Source Assessor
Security Features Smoke Detector
Special Listing Condition Standard
Read Less Info
Want to know what your home might be worth? Contact us for a FREE valuation!

Our team is ready to help you sell your home for the highest possible price ASAP

Bought with Josephine Lavinia Medwick • IMPACT Maryland Real Estate
"My job is to find and attract mastery-based agents to the office, protect the culture, and make sure everyone is happy! "







