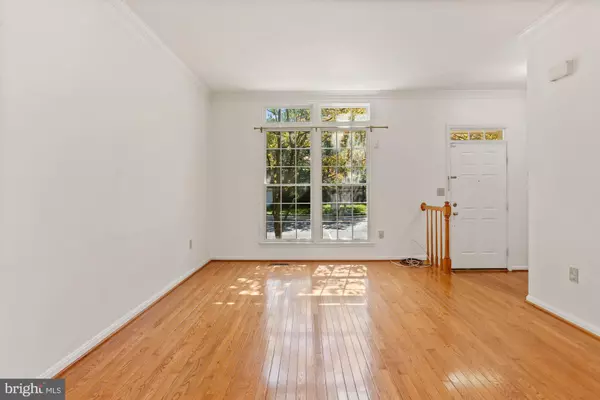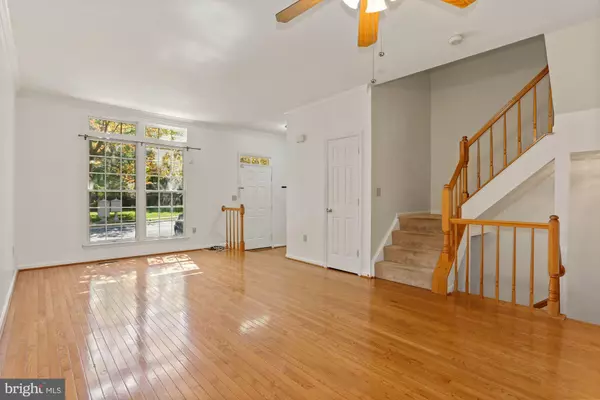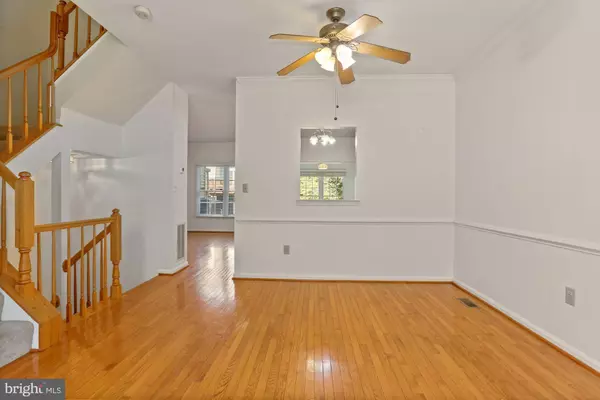$545,000
$575,000
5.2%For more information regarding the value of a property, please contact us for a free consultation.
3 Beds
4 Baths
2,060 SqFt
SOLD DATE : 11/09/2021
Key Details
Sold Price $545,000
Property Type Townhouse
Sub Type Interior Row/Townhouse
Listing Status Sold
Purchase Type For Sale
Square Footage 2,060 sqft
Price per Sqft $264
Subdivision Penderbrook
MLS Listing ID VAFX2020354
Sold Date 11/09/21
Style Colonial
Bedrooms 3
Full Baths 3
Half Baths 1
HOA Fees $90/qua
HOA Y/N Y
Abv Grd Liv Area 1,560
Originating Board BRIGHT
Year Built 1995
Annual Tax Amount $6,043
Tax Year 2021
Lot Size 1,500 Sqft
Acres 0.03
Property Description
Great finding at the Fairways at Penderbrook! 3 level brick front townhouse with bump out on two levels for a more spacious lower and main levels and maximum comfort! This home boosts hardwood floors on all main level, open floor plan with over 2000SF total finished living area (estimated) Super sized kitchen with 42" cabinetry, center island with gas cooktop, wall oven, breakfast area as well as family room area with deck access. If you like entertaining, this layout fits perfectly. Upstairs you will find the primary bedroom with good size walking closet and primary bath with 2 sinks, separate shower and soaking tub to relax after coming home. Enjoy the superb amenities of Fairview and Penderbrook and a fantastic location close to retail, dinning, movie theaters, coffee shops, Wegmans, Whole Foods, Costco and many more. Enjoy easy access to major routes such as route 50, I-66, route 28, and 286. To make this an even better location, this home is nestled in Penderbrook with plenty of common grounds, walking trails, and a Golf Course! Oakton High School. Come and visit us.
Location
State VA
County Fairfax
Zoning 308
Direction East
Rooms
Other Rooms Living Room, Dining Room, Primary Bedroom, Bedroom 2, Bedroom 3, Kitchen, Family Room, Den, Breakfast Room, Recreation Room, Bathroom 1, Bathroom 2, Bathroom 3, Primary Bathroom
Basement Connecting Stairway, Daylight, Full, Fully Finished, Walkout Level, Rear Entrance
Interior
Interior Features Breakfast Area, Carpet, Ceiling Fan(s), Chair Railings, Crown Moldings, Dining Area, Floor Plan - Open, Kitchen - Island, Pantry, Soaking Tub, Walk-in Closet(s), Window Treatments, Wood Floors
Hot Water Natural Gas
Heating Forced Air
Cooling Central A/C, Ceiling Fan(s)
Flooring Hardwood, Carpet
Fireplaces Number 1
Fireplaces Type Mantel(s)
Equipment Cooktop, Dishwasher, Disposal, Dryer, Oven - Wall, Refrigerator, Washer, Water Heater
Fireplace Y
Window Features Double Pane,Sliding
Appliance Cooktop, Dishwasher, Disposal, Dryer, Oven - Wall, Refrigerator, Washer, Water Heater
Heat Source Natural Gas
Laundry Basement
Exterior
Garage Spaces 2.0
Parking On Site 2
Fence Rear, Wood
Amenities Available Club House, Common Grounds, Fitness Center, Golf Course, Golf Course Membership Available, Pool - Outdoor, Tennis Courts, Tot Lots/Playground, Basketball Courts
Water Access N
Roof Type Shingle
Accessibility None
Total Parking Spaces 2
Garage N
Building
Story 3
Foundation Brick/Mortar
Sewer Public Sewer
Water Public
Architectural Style Colonial
Level or Stories 3
Additional Building Above Grade, Below Grade
New Construction N
Schools
Elementary Schools Waples Mill
Middle Schools Franklin
High Schools Oakton
School District Fairfax County Public Schools
Others
HOA Fee Include Common Area Maintenance,Management,Recreation Facility,Pool(s),Reserve Funds,Road Maintenance,Snow Removal,Trash
Senior Community No
Tax ID 0464 11 1174A
Ownership Fee Simple
SqFt Source Assessor
Special Listing Condition Standard
Read Less Info
Want to know what your home might be worth? Contact us for a FREE valuation!

Our team is ready to help you sell your home for the highest possible price ASAP

Bought with yong hwan ahn • Maryland Pro Realty
"My job is to find and attract mastery-based agents to the office, protect the culture, and make sure everyone is happy! "







