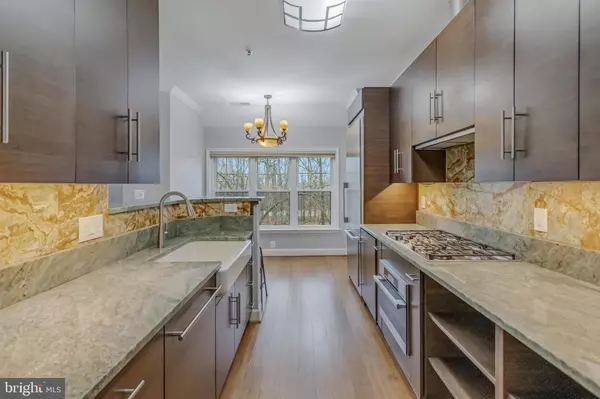$350,000
$350,000
For more information regarding the value of a property, please contact us for a free consultation.
2 Beds
2 Baths
1,331 SqFt
SOLD DATE : 02/09/2022
Key Details
Sold Price $350,000
Property Type Condo
Sub Type Condo/Co-op
Listing Status Sold
Purchase Type For Sale
Square Footage 1,331 sqft
Price per Sqft $262
Subdivision Waverly Woods
MLS Listing ID MDHW2008352
Sold Date 02/09/22
Style Colonial
Bedrooms 2
Full Baths 2
Condo Fees $374/mo
HOA Fees $20/qua
HOA Y/N Y
Abv Grd Liv Area 1,331
Originating Board BRIGHT
Year Built 2001
Annual Tax Amount $3,885
Tax Year 2020
Property Description
In the exceptional Waverly Woods community, this pristine condominium offers direct golf course views. Custom kitchen with, soft close cabinetry, gemstone marble counters & backsplash, Miele convection oven, Miele stainless steel appliances & breakfast area. Master bedroom with a luxury master bath featuring integrated vanity lighting. Bamboo floors, California closets, a full-sized washer, and a dryer are in a spacious laundry closet with room to store linens. High-end finishes thru-out, Crown Molding, Chair Railing, separate Dining Room, Private screened-in porch for those relaxing evenings & this third-level home is in a building with a secure entry and an elevator plus dedicated storage spaces, dedicated Bicycle storage space. THE BUILDING OFFERS AMPLE OF AMENITIES INCLUDING AN UNDERGROUND SECURED PARKING GARAGE, A CLUB ROOM, AND A COMMUNITY POOL. EASY ACCESS TO RESTAURANTS, SHOPPING, AND COMMUTER ROUTES. COMES WITH AN UNDERGROUND PARKING SPOT AND A SEPARATE STORAGE LOCKER! NO AGE RESTRICTIONS!
Location
State MD
County Howard
Zoning RA15
Rooms
Main Level Bedrooms 2
Interior
Interior Features Breakfast Area, Built-Ins, Carpet, Ceiling Fan(s), Chair Railings, Crown Moldings, Dining Area, Elevator, Entry Level Bedroom, Floor Plan - Traditional, Formal/Separate Dining Room, Pantry, Primary Bath(s), Recessed Lighting, Sprinkler System, Upgraded Countertops, Walk-in Closet(s)
Hot Water Natural Gas
Heating Forced Air
Cooling Central A/C
Equipment Cooktop, Dishwasher, Disposal, Dryer, Energy Efficient Appliances, Exhaust Fan, Icemaker, Oven - Single, Range Hood, Refrigerator, Washer
Furnishings No
Fireplace N
Appliance Cooktop, Dishwasher, Disposal, Dryer, Energy Efficient Appliances, Exhaust Fan, Icemaker, Oven - Single, Range Hood, Refrigerator, Washer
Heat Source Natural Gas
Exterior
Garage Other
Garage Spaces 1.0
Utilities Available Natural Gas Available, Electric Available
Amenities Available Club House, Common Grounds, Community Center, Exercise Room, Golf Course Membership Available, Jog/Walk Path, Pool - Outdoor, Elevator, Extra Storage, Fitness Center, Gift Shop, Meeting Room, Party Room, Picnic Area, Recreational Center, Reserved/Assigned Parking, Tennis Courts, Swimming Pool, Tot Lots/Playground
Waterfront N
Water Access N
Accessibility Other
Parking Type Other, Parking Garage
Total Parking Spaces 1
Garage N
Building
Story 1
Unit Features Garden 1 - 4 Floors
Sewer Public Sewer
Water Public
Architectural Style Colonial
Level or Stories 1
Additional Building Above Grade, Below Grade
New Construction N
Schools
Elementary Schools Waverly
Middle Schools Mount View
High Schools Marriotts Ridge
School District Howard County Public School System
Others
Pets Allowed Y
HOA Fee Include Common Area Maintenance,Ext Bldg Maint,Insurance,Health Club,Lawn Maintenance,Parking Fee,Pool(s),Recreation Facility,Reserve Funds,Road Maintenance,Snow Removal,Trash
Senior Community No
Tax ID 1403337820
Ownership Condominium
Horse Property N
Special Listing Condition Standard
Pets Description No Pet Restrictions
Read Less Info
Want to know what your home might be worth? Contact us for a FREE valuation!

Our team is ready to help you sell your home for the highest possible price ASAP

Bought with Brien T Berard • Redfin Corp

"My job is to find and attract mastery-based agents to the office, protect the culture, and make sure everyone is happy! "







