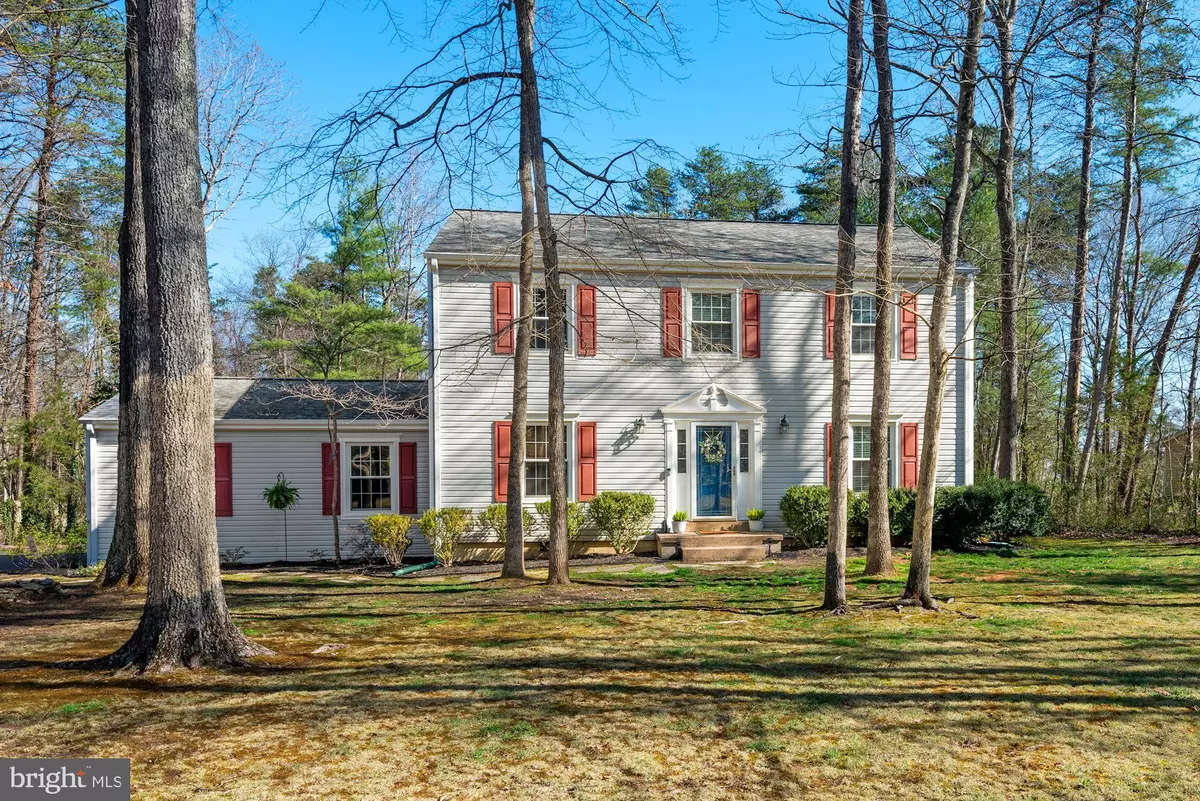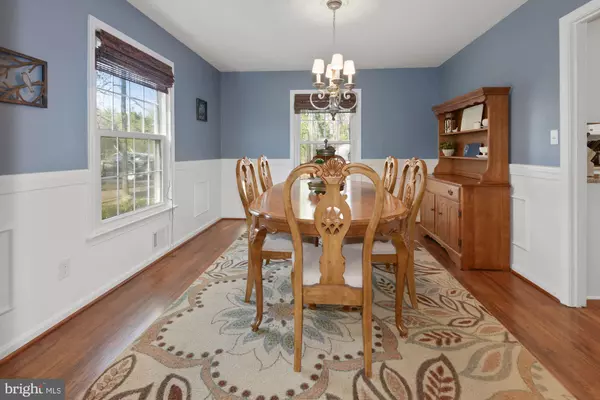$465,000
$459,900
1.1%For more information regarding the value of a property, please contact us for a free consultation.
3 Beds
3 Baths
2,160 SqFt
SOLD DATE : 04/30/2021
Key Details
Sold Price $465,000
Property Type Single Family Home
Sub Type Detached
Listing Status Sold
Purchase Type For Sale
Square Footage 2,160 sqft
Price per Sqft $215
Subdivision Kettle Run Forest
MLS Listing ID VAFQ169580
Sold Date 04/30/21
Style Colonial
Bedrooms 3
Full Baths 2
Half Baths 1
HOA Y/N N
Abv Grd Liv Area 2,160
Originating Board BRIGHT
Year Built 1973
Annual Tax Amount $2,699
Tax Year 2020
Lot Size 1.076 Acres
Acres 1.08
Property Description
Welcome Home to this Beautiful colonial that is in great condition on a little over an acre of land. The property is located in a quiet and serene area of Fauquier county surrounded by woods and farm land while only being 20 mins away from major shopping areas and commuter arteries into DC. The owners have done a wonderful job of keeping the home in great condition. It has a renovated custom kitchen with easy close drawers and doors, a wine fridge, a built in pantry, a built-in microwave, and a large island and granite countertops. The dining room has chair rail molding and there is a large main level half bath, custom built in shelves in the den/office along with a brick fireplace. The baths and bedrooms have been freshly painted and the upstairs hall bath has been renovated as well as the primary bathroom shower. The bedrooms are very spacious and all carpets have been professionally cleaned. There is a deck on the back of home as well as a shed in the backyard. The home has a two car garage and an extended asphalt driveway. The roof and windows have a transferable warranty and a Home Warranty is also being provided to the new owner! There is an invisible fence installed in the yard and the home has been freshly power washed. This home is waiting for you to make it yours!
Location
State VA
County Fauquier
Zoning RR
Interior
Interior Features Ceiling Fan(s), Dining Area, Family Room Off Kitchen
Hot Water Electric
Heating Forced Air
Cooling Central A/C
Fireplaces Number 1
Fireplaces Type Screen, Wood
Equipment Built-In Microwave, Dryer, Washer, Dishwasher, Refrigerator, Stove, Water Heater
Fireplace Y
Appliance Built-In Microwave, Dryer, Washer, Dishwasher, Refrigerator, Stove, Water Heater
Heat Source Propane - Leased
Exterior
Exterior Feature Deck(s)
Garage Garage - Side Entry
Garage Spaces 5.0
Fence Invisible
Waterfront N
Water Access N
Roof Type Asphalt,Shingle
Street Surface Paved
Accessibility None
Porch Deck(s)
Parking Type Attached Garage, Driveway
Attached Garage 2
Total Parking Spaces 5
Garage Y
Building
Lot Description Backs to Trees
Story 2
Foundation Crawl Space
Sewer On Site Septic
Water Well
Architectural Style Colonial
Level or Stories 2
Additional Building Above Grade, Below Grade
New Construction N
Schools
Elementary Schools H.M. Pearson
Middle Schools Auburn
High Schools Kettle Run
School District Fauquier County Public Schools
Others
Senior Community No
Tax ID 7923-89-5777
Ownership Fee Simple
SqFt Source Assessor
Acceptable Financing Cash, Conventional
Listing Terms Cash, Conventional
Financing Cash,Conventional
Special Listing Condition Standard
Read Less Info
Want to know what your home might be worth? Contact us for a FREE valuation!

Our team is ready to help you sell your home for the highest possible price ASAP

Bought with Maria O Serpas • Millennium Realty Group Inc.

"My job is to find and attract mastery-based agents to the office, protect the culture, and make sure everyone is happy! "







