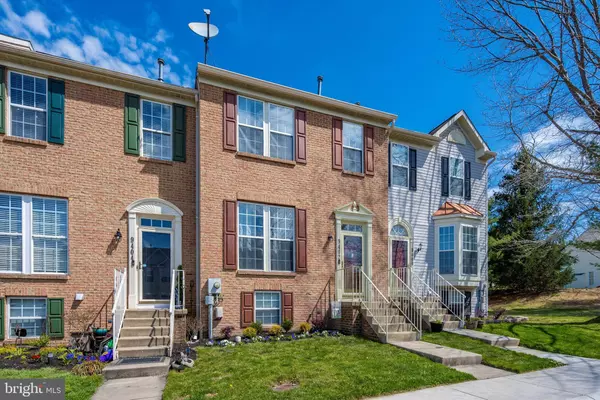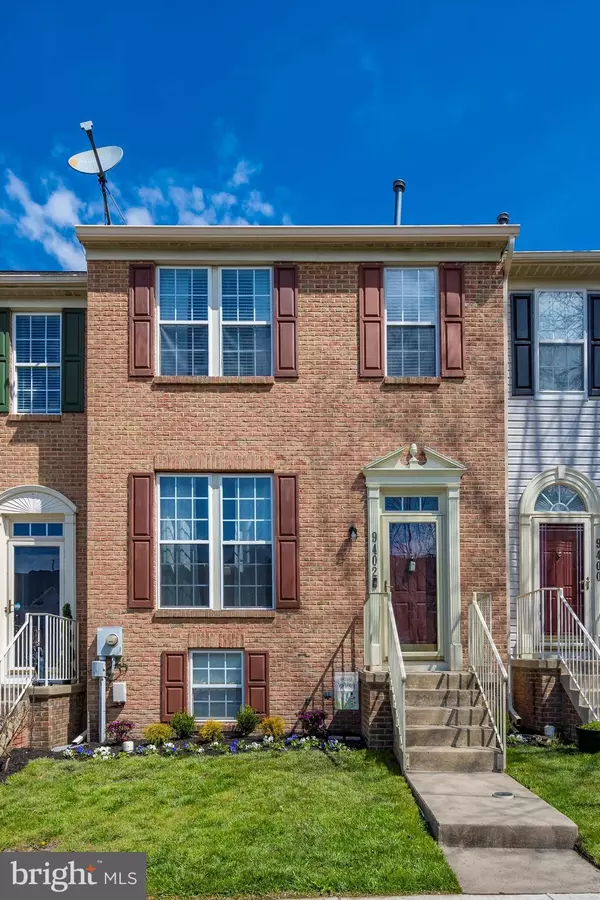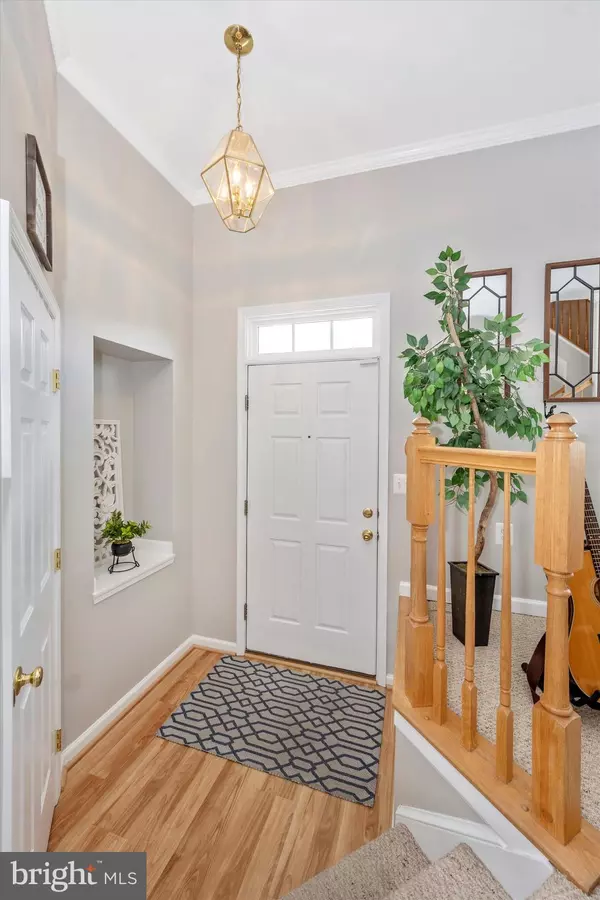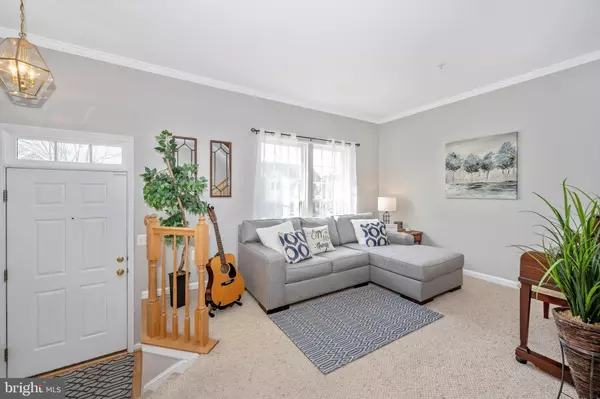$405,000
$385,000
5.2%For more information regarding the value of a property, please contact us for a free consultation.
3 Beds
3 Baths
1,882 SqFt
SOLD DATE : 05/12/2022
Key Details
Sold Price $405,000
Property Type Townhouse
Sub Type Interior Row/Townhouse
Listing Status Sold
Purchase Type For Sale
Square Footage 1,882 sqft
Price per Sqft $215
Subdivision Spring Ridge
MLS Listing ID MDFR2016846
Sold Date 05/12/22
Style Colonial
Bedrooms 3
Full Baths 2
Half Baths 1
HOA Fees $98/mo
HOA Y/N Y
Abv Grd Liv Area 1,520
Originating Board BRIGHT
Year Built 2001
Annual Tax Amount $3,136
Tax Year 2022
Lot Size 1,700 Sqft
Acres 0.04
Property Description
Multiple offers received. No more showings.. We will review offers and respond back by noon on Monday. As they say in Real Estate LOCATION, LOCATION, LOCATION! This property boasts MORE THAN TRIPLE THE LOCATION! 1) MAJOR COMMUTER ROUTES only minutes away to I-70 east or west, 2) PROPERTY BACKS TO HUGE OPEN SPACE AND PLAYGROUND, 3) HIGHLY DESIRED community of Spring Ridge, 4) ZERO down financing with the USDA program and 5) NO CITY TAXES! PLUS 2 ASSIGNED PARKING SPOTS right in front of home! #s 02!
Welcome to 9402 Birchwood Court W. where you will love the expansive back yard and playground maintained by the association! Your children can play for hours on end in a safe and neighbor-friendly environment! You will also have THE BEST location in the Spring Ridge community for sledding in the winter, engaging in a competition for who can make the best snowman or snow fort, engaging in neighbor-friendly picnics at the park and more! Keep an eye on your kids from the comfort of your deck! Rarely do you find a property like this offering a location that outshines all others! Not to mention the soccer field, swimming pool, basketball courts, tennis courts, hiking trails the list is endless! Plus a grocery store less than 5 minutes away, a liquor store, dry cleaners, daycare, professional office park, gym this list is also endless! Food trucks come a few times a week for a fun thing to do for dinner! You are going to LOVE it here!
With a 7 foot extension on the rear this home on all three levels with a total of 1,882 finished square feet, you will find the space you need to live in comfort with an opportunity to put your finishing touches on it! On the main level, as you enter into your foyer you have your living room, the powder room and kitchen with the added bonus of a light-filled sunroom with a lovely deck just outside the sliding glass doors which takes you down a staircase to the yard! The kitchen features a stainless steel 5-burner gas stove with center grill/griddle with convection oven as well as a stainless steel convection microwave! The stainless steel Refrigerator features double doors up and double drawers on the freezer. You are certain to love the layout with the extension of space - perfect for keeping the family in one area as well as for entertaining! Upstairs you will find a massive Master Suite with Sitting Room complete with an En Suite featuring a soaking tub, separate shower and a double vanity, 2 additional bedrooms for the kids and a second full bath. Then to top it off, step into the lower level where you will find a expansive Family Room, laundry facility and TONS of storage! This home merely needs your personal touch to make it precisely how youd like it! Additional features of this home you will RARELY FIND is a Deaf, Hard-of-Hearing system with proper wiring already installed for a flashing doorbell! This home also features an alarm system which just needs to be set up.
Come on over and check out your new home! Youre going to love it! Seller would like 60-day rent back.
Location
State MD
County Frederick
Zoning R3
Rooms
Basement Poured Concrete
Interior
Interior Features Built-Ins, Carpet, Ceiling Fan(s), Combination Kitchen/Dining, Kitchen - Eat-In, Kitchen - Island, Kitchen - Table Space, Soaking Tub, Stall Shower, Tub Shower, Upgraded Countertops
Hot Water Natural Gas
Cooling Central A/C
Flooring Carpet, Vinyl
Equipment Built-In Microwave, Disposal, Energy Efficient Appliances, ENERGY STAR Dishwasher, ENERGY STAR Refrigerator, Icemaker, Oven - Self Cleaning, Oven/Range - Gas, Microwave, Stainless Steel Appliances
Fireplace N
Window Features Low-E,ENERGY STAR Qualified,Vinyl Clad,Screens
Appliance Built-In Microwave, Disposal, Energy Efficient Appliances, ENERGY STAR Dishwasher, ENERGY STAR Refrigerator, Icemaker, Oven - Self Cleaning, Oven/Range - Gas, Microwave, Stainless Steel Appliances
Heat Source Natural Gas
Laundry Basement, Hookup, Lower Floor
Exterior
Garage Spaces 2.0
Parking On Site 2
Amenities Available Club House, Basketball Courts, Common Grounds, Community Center, Jog/Walk Path, Pool - Outdoor, Reserved/Assigned Parking, Soccer Field, Tennis Courts, Tot Lots/Playground
Water Access N
Roof Type Asphalt
Accessibility None
Total Parking Spaces 2
Garage N
Building
Story 3
Foundation Concrete Perimeter
Sewer Public Sewer
Water Public
Architectural Style Colonial
Level or Stories 3
Additional Building Above Grade, Below Grade
Structure Type 9'+ Ceilings,Dry Wall
New Construction N
Schools
High Schools Oakdale
School District Frederick County Public Schools
Others
Pets Allowed Y
HOA Fee Include Common Area Maintenance,Pool(s),Recreation Facility,Road Maintenance,Snow Removal,Trash
Senior Community No
Tax ID 1109299211
Ownership Fee Simple
SqFt Source Assessor
Security Features Security System,Sprinkler System - Indoor
Acceptable Financing Cash, Conventional, FHA, VA, USDA
Listing Terms Cash, Conventional, FHA, VA, USDA
Financing Cash,Conventional,FHA,VA,USDA
Special Listing Condition Standard
Pets Allowed No Pet Restrictions
Read Less Info
Want to know what your home might be worth? Contact us for a FREE valuation!

Our team is ready to help you sell your home for the highest possible price ASAP

Bought with Sue P Collins • RE/MAX Results
"My job is to find and attract mastery-based agents to the office, protect the culture, and make sure everyone is happy! "







