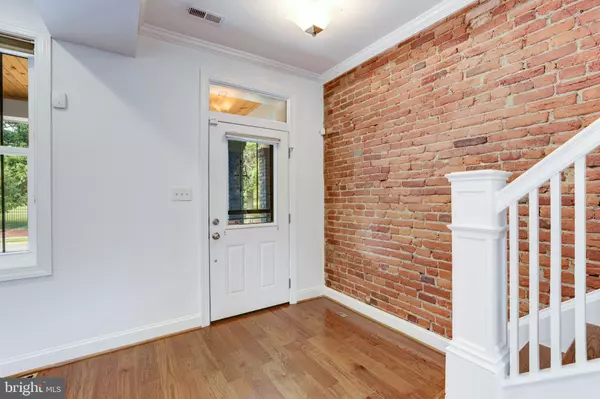$887,000
$887,000
For more information regarding the value of a property, please contact us for a free consultation.
4 Beds
4 Baths
1,870 SqFt
SOLD DATE : 07/17/2021
Key Details
Sold Price $887,000
Property Type Townhouse
Sub Type Interior Row/Townhouse
Listing Status Sold
Purchase Type For Sale
Square Footage 1,870 sqft
Price per Sqft $474
Subdivision H Street Corridor
MLS Listing ID DCDC521234
Sold Date 07/17/21
Style Contemporary,Colonial
Bedrooms 4
Full Baths 3
Half Baths 1
HOA Y/N N
Abv Grd Liv Area 1,360
Originating Board BRIGHT
Year Built 1923
Annual Tax Amount $6,606
Tax Year 2020
Lot Size 1,356 Sqft
Acres 0.03
Property Description
Own this piece of DC architectural history! A storied 4 BR / 3.5 bath beautiful Wardman classical home with a timeless front porch & a federal-style row home from 1923 unites historic charm and modern luxuries! This gem is located in the hot NOMA neighborhood, just blocks from Union Market and the H street corridor! Situated directly across from the picture perfect Gallaudet Campus, with so much greenery you might forget you live in the city. Step inside and be ready to be stunned by the open floor plan and living space designed for today's modern living. The updated kitchen and powder room on the main level set the stylish tone. Upstairs one will find the master bedroom with 6 windows; imagine waking up to the picturesque Gallaudet Campus grounds every morning! Completeing this level are the attached master bathroom and ample closet space, 2 other large bedrooms, full bathroom and a large side by side washer/dryer. The connected downstairs has its own backdoor entrance for guests or potential renters. There is a full bed and bathroom along with new carpeting and a wetbar - perfect for your new home office, movie room, or fitness studiowhichever best suits your needs. Yet another facet of this home's considerable allure is in the backyard. With the large deck right off the kitchen with stairs down to and space to enjoy the outdoors! There is also a parking pad with room for two cars. Located in the sought-after Trinidad and H Street Corridor, residents here will find themselves at the heart of one of DC's most dynamic neighborhoods. Sample the eclectic selection of bars and restaurants at your fingertips, shop for designer threads, and browse the local farmer's market—all while taking advantage of the neighborhood's community-driven lifestyle. With its effortless blend of convenience and character, 831 Florida Avenue NE is your chance to own a home that truly has it all.
Location
State DC
County Washington
Zoning RF-1
Rooms
Basement Combination, Connecting Stairway, Daylight, Full, Fully Finished, Heated, Interior Access, Outside Entrance, Rear Entrance, Walkout Level
Interior
Interior Features Breakfast Area, Built-Ins, Carpet, Combination Dining/Living, Combination Kitchen/Dining, Combination Kitchen/Living, Dining Area, Floor Plan - Open, Floor Plan - Traditional, Kitchen - Eat-In, Kitchen - Gourmet, Kitchen - Island, Pantry, Recessed Lighting, Skylight(s), Wet/Dry Bar, Wood Floors, Window Treatments, Other
Hot Water Natural Gas
Heating Forced Air
Cooling Central A/C
Flooring Hardwood, Carpet
Equipment Built-In Microwave, Dishwasher, Disposal, Dryer, Energy Efficient Appliances, ENERGY STAR Clothes Washer, ENERGY STAR Dishwasher, ENERGY STAR Refrigerator, Exhaust Fan, Icemaker, Refrigerator, Six Burner Stove, Stainless Steel Appliances, Washer, Water Heater
Furnishings No
Fireplace N
Window Features Double Hung,Energy Efficient,Screens,Skylights
Appliance Built-In Microwave, Dishwasher, Disposal, Dryer, Energy Efficient Appliances, ENERGY STAR Clothes Washer, ENERGY STAR Dishwasher, ENERGY STAR Refrigerator, Exhaust Fan, Icemaker, Refrigerator, Six Burner Stove, Stainless Steel Appliances, Washer, Water Heater
Heat Source Natural Gas
Laundry Upper Floor, Washer In Unit, Dryer In Unit
Exterior
Parking Features Garage - Rear Entry
Garage Spaces 2.0
Fence Partially, Rear, Wood
Utilities Available Cable TV, Natural Gas Available, Sewer Available, Water Available
Water Access N
View City
Roof Type Flat,Slate
Street Surface Access - Above Grade
Accessibility Other
Attached Garage 2
Total Parking Spaces 2
Garage Y
Building
Lot Description Front Yard, Landscaping, Rear Yard
Story 3
Sewer Public Sewer
Water Public
Architectural Style Contemporary, Colonial
Level or Stories 3
Additional Building Above Grade, Below Grade
Structure Type 9'+ Ceilings,Brick,Vaulted Ceilings
New Construction N
Schools
School District District Of Columbia Public Schools
Others
Pets Allowed Y
Senior Community No
Tax ID 0908//0060
Ownership Fee Simple
SqFt Source Assessor
Security Features Carbon Monoxide Detector(s),Electric Alarm,Main Entrance Lock,Motion Detectors,Security Gate,Security System,Smoke Detector,Window Grills
Acceptable Financing Cash, FHA, Conventional, VA, Other
Listing Terms Cash, FHA, Conventional, VA, Other
Financing Cash,FHA,Conventional,VA,Other
Special Listing Condition Standard
Pets Allowed No Pet Restrictions
Read Less Info
Want to know what your home might be worth? Contact us for a FREE valuation!

Our team is ready to help you sell your home for the highest possible price ASAP

Bought with Nicole Alexandra Jennings • Compass
"My job is to find and attract mastery-based agents to the office, protect the culture, and make sure everyone is happy! "







