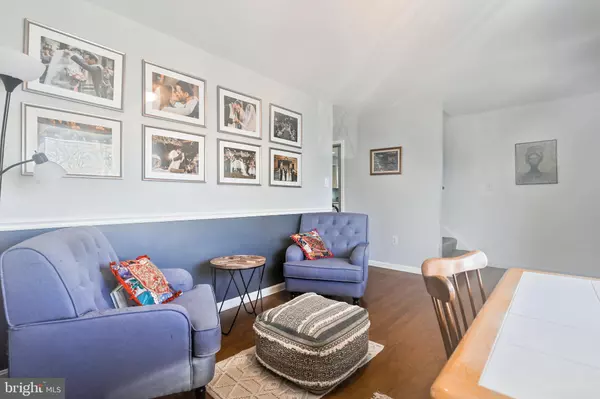$389,990
$389,990
For more information regarding the value of a property, please contact us for a free consultation.
3 Beds
2 Baths
1,440 SqFt
SOLD DATE : 03/28/2022
Key Details
Sold Price $389,990
Property Type Single Family Home
Sub Type Detached
Listing Status Sold
Purchase Type For Sale
Square Footage 1,440 sqft
Price per Sqft $270
Subdivision Woodland Beach
MLS Listing ID MDAA2019136
Sold Date 03/28/22
Style Colonial
Bedrooms 3
Full Baths 1
Half Baths 1
HOA Y/N N
Abv Grd Liv Area 1,440
Originating Board BRIGHT
Year Built 1979
Annual Tax Amount $3,270
Tax Year 2021
Lot Size 4,000 Sqft
Acres 0.09
Property Description
Charming colonial with spacious screened porch addition in the water-privileged community of Woodland Beach! Numerous upgrades! Brand new "Thompson Creek" top of the line windows throughout this home with so much natural light! Fresh, neutral paint! Brand-new shed with electric! Privacy fence! New, neutral carpet upstairs! New luxury vinyl tile on main level! Beautiful bay window in large living room! Amazing kitchen renovation with recessed lighting, granite counters, white cabinets, all appliances and more! Huge family room and dining area off the open kitchen! Updated baths! Large master bedroom with two closets! Two additional spacious bedrooms! Updated roof in 2010! Community has 5 beaches, playgrounds, and boat slips! Conveniently located to Annapolis, many restaurants and shopping! Move-in condition! Show and sell! Sellers have found home of choice! Priced firm for immediate sale! Owners ready to go! A 10+++
Location
State MD
County Anne Arundel
Zoning R5
Rooms
Other Rooms Living Room, Dining Room, Primary Bedroom, Bedroom 2, Bedroom 3, Kitchen, Family Room, Full Bath, Half Bath, Screened Porch
Interior
Interior Features Ceiling Fan(s), Floor Plan - Traditional, Water Treat System
Hot Water Electric
Heating Heat Pump(s)
Cooling Central A/C, Ceiling Fan(s)
Flooring Carpet, Hardwood, Luxury Vinyl Tile
Equipment Built-In Microwave, Dishwasher, Dryer - Electric, Oven/Range - Electric, Range Hood, Refrigerator, Washer, Water Conditioner - Owned, Water Heater
Fireplace N
Window Features Double Hung,Double Pane,Insulated,Screens
Appliance Built-In Microwave, Dishwasher, Dryer - Electric, Oven/Range - Electric, Range Hood, Refrigerator, Washer, Water Conditioner - Owned, Water Heater
Heat Source Electric
Laundry Main Floor
Exterior
Exterior Feature Porch(es), Screened
Garage Spaces 2.0
Fence Fully, Wood
Utilities Available Cable TV Available
Waterfront N
Water Access N
Roof Type Asphalt
Accessibility Other
Porch Porch(es), Screened
Parking Type Driveway, Off Street
Total Parking Spaces 2
Garage N
Building
Lot Description Level
Story 2
Foundation Crawl Space
Sewer Public Sewer
Water Well
Architectural Style Colonial
Level or Stories 2
Additional Building Above Grade, Below Grade
Structure Type Dry Wall
New Construction N
Schools
School District Anne Arundel County Public Schools
Others
Senior Community No
Tax ID 020190490021084
Ownership Fee Simple
SqFt Source Assessor
Acceptable Financing Cash, Conventional, FHA, VA
Listing Terms Cash, Conventional, FHA, VA
Financing Cash,Conventional,FHA,VA
Special Listing Condition Standard
Read Less Info
Want to know what your home might be worth? Contact us for a FREE valuation!

Our team is ready to help you sell your home for the highest possible price ASAP

Bought with Sean O'Connor • Coldwell Banker Realty

"My job is to find and attract mastery-based agents to the office, protect the culture, and make sure everyone is happy! "







