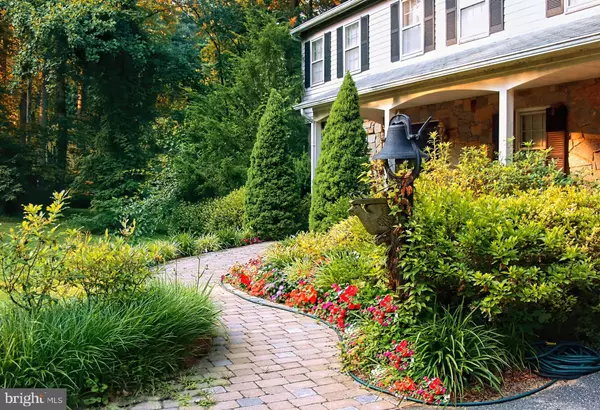$680,000
$729,999
6.8%For more information regarding the value of a property, please contact us for a free consultation.
5 Beds
3 Baths
4,020 SqFt
SOLD DATE : 12/22/2021
Key Details
Sold Price $680,000
Property Type Single Family Home
Sub Type Detached
Listing Status Sold
Purchase Type For Sale
Square Footage 4,020 sqft
Price per Sqft $169
Subdivision Brighton Estates
MLS Listing ID MDMC2016258
Sold Date 12/22/21
Style Colonial
Bedrooms 5
Full Baths 2
Half Baths 1
HOA Y/N N
Abv Grd Liv Area 3,220
Originating Board BRIGHT
Year Built 1978
Annual Tax Amount $7,487
Tax Year 2021
Lot Size 2.780 Acres
Acres 2.78
Property Description
Beautiful Brinklow - Just minutes from Olney and still in the Sherwood school cluster. Large three story stone front Colonial home located on a scenic wooded 2.78 acre lot in Brighton Estates. Some rooms have been "Virtually" staged to give you an idea of the spaciousness of rooms. Enjoy country living within a few miles from the intersection of Rt. 108 and New Hampshire Avenue.
Beautiful seasonal views from all windows.
The stone and slat front porch invites you into the central hall flanked by a large living room with fireplace and a family room with fireplace. The kitchen is adjacent to a huge great room with the third fireplace all on the main level.
The upper level consists of FIVE good sized bedrooms and two full baths.
The lower level offers a third family room gathering area with fireplace and a second kitchen and ample storage areas.
The roof and HVAC systems are 7 years old, the garage doors were recently replaced and the driveway sealed.
The owner has installed a whole house generator. Comes with a Choice Home Warranty that will expire in July 2022 (see disclosures)
Location
State MD
County Montgomery
Zoning RC
Rooms
Other Rooms Living Room, Dining Room, Kitchen, Family Room, Great Room, Laundry
Basement Fully Finished
Interior
Interior Features 2nd Kitchen, Carpet, Exposed Beams, Family Room Off Kitchen, Floor Plan - Traditional
Hot Water Electric
Heating Forced Air, Heat Pump - Oil BackUp
Cooling Ceiling Fan(s), Central A/C
Fireplaces Number 4
Fireplaces Type Wood
Fireplace Y
Heat Source Electric, Oil
Exterior
Parking Features Garage - Front Entry, Garage Door Opener, Inside Access
Garage Spaces 2.0
Water Access N
Accessibility None
Attached Garage 2
Total Parking Spaces 2
Garage Y
Building
Story 3
Foundation Slab
Sewer Septic Exists
Water Well
Architectural Style Colonial
Level or Stories 3
Additional Building Above Grade, Below Grade
New Construction N
Schools
School District Montgomery County Public Schools
Others
Senior Community No
Tax ID 160801721968
Ownership Fee Simple
SqFt Source Assessor
Special Listing Condition Standard
Read Less Info
Want to know what your home might be worth? Contact us for a FREE valuation!

Our team is ready to help you sell your home for the highest possible price ASAP

Bought with Colin R McKevitt • Long & Foster Real Estate, Inc.
"My job is to find and attract mastery-based agents to the office, protect the culture, and make sure everyone is happy! "







