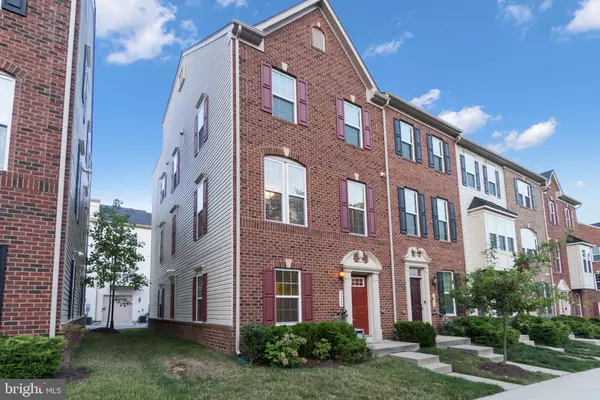$505,000
$510,000
1.0%For more information regarding the value of a property, please contact us for a free consultation.
4 Beds
4 Baths
2,430 SqFt
SOLD DATE : 11/15/2021
Key Details
Sold Price $505,000
Property Type Townhouse
Sub Type End of Row/Townhouse
Listing Status Sold
Purchase Type For Sale
Square Footage 2,430 sqft
Price per Sqft $207
Subdivision Westphalia
MLS Listing ID MDPG2004654
Sold Date 11/15/21
Style Traditional
Bedrooms 4
Full Baths 3
Half Baths 1
HOA Y/N Y
Abv Grd Liv Area 2,430
Originating Board BRIGHT
Year Built 2017
Annual Tax Amount $5,827
Tax Year 2020
Lot Size 1,625 Sqft
Acres 0.04
Property Description
This luxury end unit townhome is located in the highly sought after Westphalia Town Center. It features four levels, four bedrooms, three full bathrooms, one half bathroom, a loft, a study/rec room, a rooftop terrace, and an attached, two-car garage. The gourmet kitchen boasts granite countertops, 42" cabinets with custom under cabinet lighting, stainless steel appliances, and a custom bar service area perfect for entertaining. The spacious, open layout is clad with gorgeous, dark hardwood floors. The first three floors alone would make this home a dream, but the addition of the 4th floor makes this home second to none. The 4th floor loft offers the next owner the potential for an additonal bedroom or entertaining space and over 300 sqft of private, outdoor rooftop space. Built in 2017, this property shows like a brand new home. Situated just 7 miles outside the District & 15 min to the National Harbor, this home is right off the I-495 beltway and offers the DC commuter easy access to everything. This home has it all!
Location
State MD
County Prince Georges
Zoning MXT
Direction West
Rooms
Other Rooms Study, Exercise Room, Great Room, Laundry, Loft, Storage Room, Utility Room
Main Level Bedrooms 1
Interior
Interior Features Dining Area, Kitchen - Gourmet, Kitchen - Island, Window Treatments, Upgraded Countertops, Primary Bath(s), Wet/Dry Bar, Wood Floors
Hot Water Natural Gas
Heating Forced Air, Zoned
Cooling Ceiling Fan(s), Central A/C, Whole House Fan, Zoned
Equipment Washer/Dryer Hookups Only, Dishwasher, Disposal, Dryer, Dryer - Front Loading, Exhaust Fan, Freezer, Icemaker, Microwave, Oven/Range - Gas, Oven - Self Cleaning, Refrigerator, Six Burner Stove, Washer, Washer - Front Loading, Water Dispenser
Fireplace N
Window Features Insulated,Screens
Appliance Washer/Dryer Hookups Only, Dishwasher, Disposal, Dryer, Dryer - Front Loading, Exhaust Fan, Freezer, Icemaker, Microwave, Oven/Range - Gas, Oven - Self Cleaning, Refrigerator, Six Burner Stove, Washer, Washer - Front Loading, Water Dispenser
Heat Source Central, Natural Gas
Exterior
Exterior Feature Balconies- Multiple, Deck(s)
Garage Garage - Front Entry
Garage Spaces 2.0
Amenities Available Common Grounds, Jog/Walk Path
Waterfront N
Water Access N
Accessibility None
Porch Balconies- Multiple, Deck(s)
Parking Type On Street, Attached Garage
Attached Garage 2
Total Parking Spaces 2
Garage Y
Building
Lot Description Backs to Trees
Story 4
Foundation Slab
Sewer Public Sewer
Water Filter
Architectural Style Traditional
Level or Stories 4
Additional Building Above Grade, Below Grade
Structure Type Dry Wall
New Construction N
Schools
Elementary Schools Melwood
High Schools Dr. Henry A. Wise, Jr.
School District Prince George'S County Public Schools
Others
Pets Allowed Y
HOA Fee Include Ext Bldg Maint,Lawn Care Front,Lawn Care Rear,Lawn Care Side,Lawn Maintenance,Reserve Funds,Road Maintenance
Senior Community No
Tax ID 17155556463
Ownership Fee Simple
SqFt Source Assessor
Special Listing Condition Standard
Pets Description No Pet Restrictions
Read Less Info
Want to know what your home might be worth? Contact us for a FREE valuation!

Our team is ready to help you sell your home for the highest possible price ASAP

Bought with Mitchell G Seifert • RE/MAX One

"My job is to find and attract mastery-based agents to the office, protect the culture, and make sure everyone is happy! "







