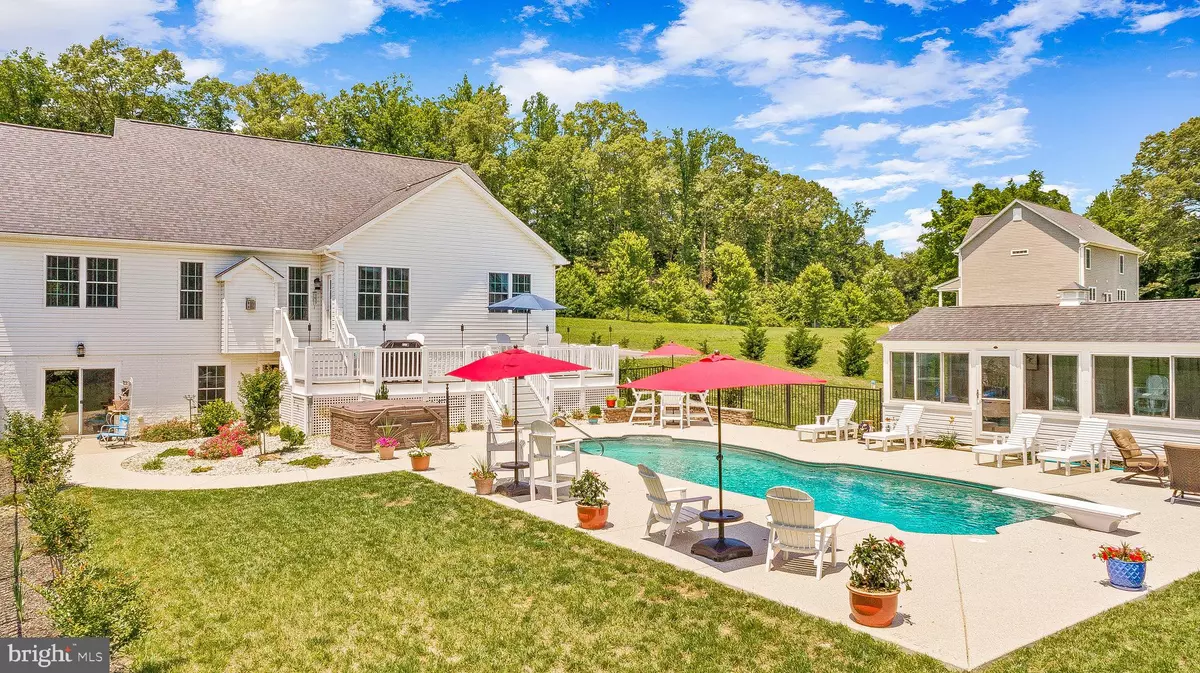$650,000
$649,900
For more information regarding the value of a property, please contact us for a free consultation.
4 Beds
3 Baths
3,575 SqFt
SOLD DATE : 07/30/2021
Key Details
Sold Price $650,000
Property Type Single Family Home
Sub Type Detached
Listing Status Sold
Purchase Type For Sale
Square Footage 3,575 sqft
Price per Sqft $181
Subdivision Canterleigh
MLS Listing ID MDCH225778
Sold Date 07/30/21
Style Raised Ranch/Rambler
Bedrooms 4
Full Baths 3
HOA Fees $41/ann
HOA Y/N Y
Abv Grd Liv Area 1,863
Originating Board BRIGHT
Year Built 2018
Annual Tax Amount $5,085
Tax Year 2020
Lot Size 1.036 Acres
Acres 1.04
Property Description
Only three year's young, A Custom Home Built by Wilkerson Builders. Such pride of ownership! If the photos wow you, wait to you see it in person. So many custom features to include all hard surfaces (no carpet) 4 bedrooms with a possible 5th in the lower level with 3 full baths. Custom hardwood through out the main level. The custom kitchen offers upgraded stainless steel appliances & upgraded granite counter tops. The stone island is truly one of a kind. The main level offers vaulted ceilings with large custom made wood beams to set the tone. The master suite offers a large walk in closet with custom built in shelving, the master bath is over the top with double sinks, large soaking tub and over sized walk in shower. Wake up in the mornings and over look the back yard, your very own oasis. The composite two tiered deck has plenty of space for out door gatherings and family functions. The pool is less than two years old, completely fenced with a new pool house to be used during all seasons. The Blue Hawaii 16 x 40 mineral springs salt water pool offers a deeper end for those who still enjoy jumping in with a diving board, plenty of built in seating on all ends of the pool. Very easy to care for and maintain. If you haven't experienced salt water you are certainly for a treat. Installed by Norco Pools . If you want to warm up a bit, step into the hot tub, manufactured by Strong Spas. Enjoy seating for 5 guests, located in the back yard oasis. Also purchased with Norco Pools. Like I said this home has it all. Once you are ready to retire for the day, you can enter the home from the back yard to the walk in lower level. Enjoy the large recreation area for additional entertaining. Large bedroom with separate bath and tons of storage. Home offers a Two car side loading garage and a new large run in shed. Located on once acre. So many additional upgrades and features, you need to see for your self.
Location
State MD
County Charles
Zoning AC
Rooms
Basement Daylight, Full, Connecting Stairway, Fully Finished, Heated, Improved, Outside Entrance, Rear Entrance, Shelving, Walkout Level, Windows
Main Level Bedrooms 3
Interior
Interior Features Attic, Breakfast Area, Built-Ins, Ceiling Fan(s), Combination Dining/Living, Combination Kitchen/Dining, Dining Area, Entry Level Bedroom, Exposed Beams, Family Room Off Kitchen, Floor Plan - Open, Kitchen - Eat-In, Kitchen - Gourmet, Kitchen - Island, Kitchen - Table Space, Recessed Lighting, Sprinkler System, Tub Shower, Upgraded Countertops, Walk-in Closet(s), Window Treatments, Wood Floors
Hot Water Electric
Heating Central, Forced Air
Cooling Ceiling Fan(s), Central A/C, Heat Pump(s)
Flooring Ceramic Tile, Hardwood
Fireplaces Number 1
Fireplaces Type Gas/Propane, Mantel(s), Stone
Equipment Built-In Microwave, Dishwasher, Dryer, Exhaust Fan, Water Heater, Washer, Stove, Stainless Steel Appliances, Refrigerator, Oven/Range - Electric
Furnishings No
Fireplace Y
Window Features Energy Efficient,ENERGY STAR Qualified,Insulated,Low-E,Replacement,Screens
Appliance Built-In Microwave, Dishwasher, Dryer, Exhaust Fan, Water Heater, Washer, Stove, Stainless Steel Appliances, Refrigerator, Oven/Range - Electric
Heat Source Electric, Central
Laundry Main Floor
Exterior
Exterior Feature Deck(s), Patio(s)
Garage Spaces 6.0
Fence Fully, Rear
Pool Fenced, Gunite, In Ground, Saltwater
Utilities Available Cable TV, Cable TV Available, Electric Available, Propane, Water Available
Waterfront N
Water Access N
Roof Type Asphalt,Shingle
Street Surface Approved,Black Top
Accessibility Other
Porch Deck(s), Patio(s)
Road Frontage Public
Parking Type Attached Carport, Driveway
Total Parking Spaces 6
Garage N
Building
Lot Description Cleared, Front Yard, Landscaping, Rear Yard, Road Frontage, Rural
Story 2
Foundation Concrete Perimeter
Sewer Septic Exists
Water Well
Architectural Style Raised Ranch/Rambler
Level or Stories 2
Additional Building Above Grade, Below Grade
Structure Type 9'+ Ceilings,Cathedral Ceilings,High,Dry Wall,Tray Ceilings,Beamed Ceilings
New Construction N
Schools
School District Charles County Public Schools
Others
Pets Allowed Y
HOA Fee Include Road Maintenance,Snow Removal,Trash
Senior Community No
Tax ID 0909355294
Ownership Fee Simple
SqFt Source Assessor
Acceptable Financing Cash, Conventional, FHA, VA
Horse Property N
Listing Terms Cash, Conventional, FHA, VA
Financing Cash,Conventional,FHA,VA
Special Listing Condition Standard
Pets Description Cats OK, Dogs OK
Read Less Info
Want to know what your home might be worth? Contact us for a FREE valuation!

Our team is ready to help you sell your home for the highest possible price ASAP

Bought with Michelle F Hare • Fairfax Realty Elite

"My job is to find and attract mastery-based agents to the office, protect the culture, and make sure everyone is happy! "







