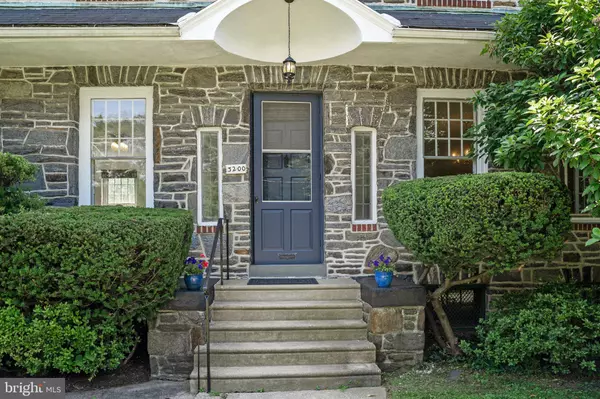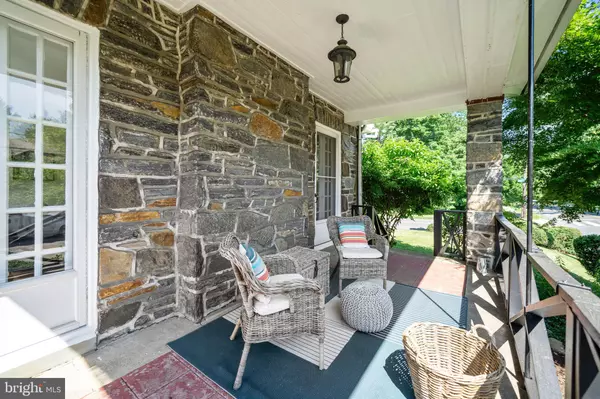$640,000
$650,000
1.5%For more information regarding the value of a property, please contact us for a free consultation.
4 Beds
3 Baths
2,828 SqFt
SOLD DATE : 08/08/2022
Key Details
Sold Price $640,000
Property Type Single Family Home
Sub Type Detached
Listing Status Sold
Purchase Type For Sale
Square Footage 2,828 sqft
Price per Sqft $226
Subdivision East Falls
MLS Listing ID PAPH2134612
Sold Date 08/08/22
Style Colonial
Bedrooms 4
Full Baths 3
HOA Y/N N
Abv Grd Liv Area 2,828
Originating Board BRIGHT
Year Built 1925
Annual Tax Amount $6,684
Tax Year 2022
Lot Size 8,625 Sqft
Acres 0.2
Lot Dimensions 75.00 x 115.00
Property Description
Welcome to this wonderful 2 ½ story center hall colonial located in the popular neighborhood of East Falls Philadelphia. This classic Wissahickon schist detached home features a center hall flanked on one side by a formal living room with a fireplace and Art Deco light fixture and on the other side by a formal dining room. The downstairs includes two very private porches both accessible from the interior, one from the living room, the other from the dining room. The eat in kitchen is updated and includes a spacious butler’s pantry. The second floor boast three large bedrooms including a main bedroom with en suite bath. All three bedrooms are cooled by ductless HVAC. A center hall bathroom rounds out the second floor. The third floor includes a large bedroom, a full bathroom with a bonus room perfect for a work/learn from home space. Wood floors thru out, a detached two car garage with electric openers and a manageable but nice sized rear yard makes this the perfect sized house for either a growing or downsizing family. McMichael Park is right across the street, Penn Charter is one block away and Jefferson U, Mifflin School, Falls of Schuykill Library (a community treasure) Wissahickon Charter School and the commuter trains are all in close proximity. Newer natural gas fired boiler and 4 electric ductless a/c units. Center city Philadelphia is only a 10 minute drive from the house. Quick settlement possible. Showings start Thursday, July 7.
Please note that the City of Philadelphia has conducted a real estate tax reassessment, effective January 1, 2023. If you have any questions or concerns about the impact of this process on the future real estate taxes for this property, you should contact the City of Philadelphia. The telephone number and email address are set forth in the Seller's Property Disclosure Statement
Location
State PA
County Philadelphia
Area 19129 (19129)
Zoning RSA1
Rooms
Basement Unfinished
Interior
Interior Features Floor Plan - Traditional, Formal/Separate Dining Room, Primary Bath(s), Tub Shower, Wood Floors
Hot Water Natural Gas
Heating Hot Water
Cooling Ductless/Mini-Split
Flooring Hardwood
Fireplaces Number 1
Fireplace Y
Heat Source Natural Gas
Laundry Basement
Exterior
Garage Garage Door Opener
Garage Spaces 2.0
Waterfront N
Water Access N
Accessibility None
Parking Type Detached Garage
Total Parking Spaces 2
Garage Y
Building
Story 2.5
Foundation Stone
Sewer Public Sewer
Water Public
Architectural Style Colonial
Level or Stories 2.5
Additional Building Above Grade, Below Grade
New Construction N
Schools
School District The School District Of Philadelphia
Others
Senior Community No
Tax ID 383028600
Ownership Fee Simple
SqFt Source Assessor
Horse Property N
Special Listing Condition Standard
Read Less Info
Want to know what your home might be worth? Contact us for a FREE valuation!

Our team is ready to help you sell your home for the highest possible price ASAP

Bought with Asher Brooks Chancey • OCF Realty LLC - Philadelphia

"My job is to find and attract mastery-based agents to the office, protect the culture, and make sure everyone is happy! "







