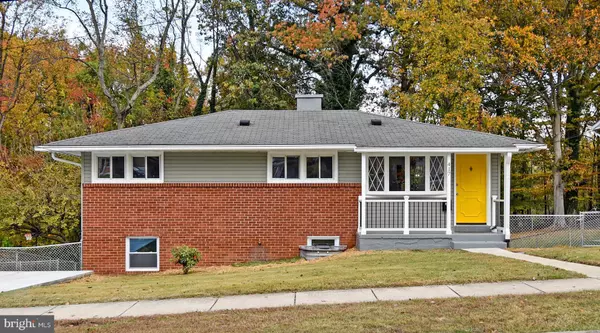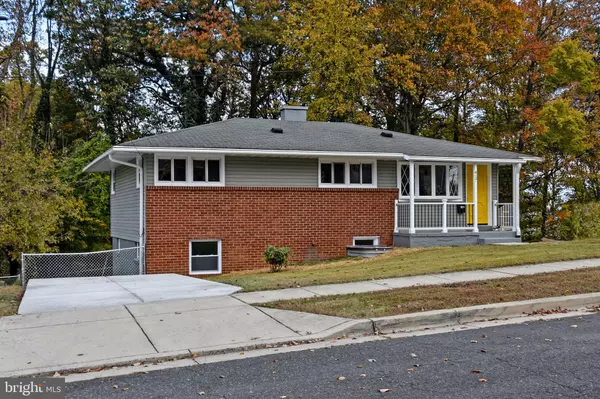$380,000
$368,000
3.3%For more information regarding the value of a property, please contact us for a free consultation.
4 Beds
2 Baths
1,800 SqFt
SOLD DATE : 12/29/2021
Key Details
Sold Price $380,000
Property Type Single Family Home
Sub Type Detached
Listing Status Sold
Purchase Type For Sale
Square Footage 1,800 sqft
Price per Sqft $211
Subdivision Pleasant Valley
MLS Listing ID MDPG2017446
Sold Date 12/29/21
Style Raised Ranch/Rambler
Bedrooms 4
Full Baths 2
HOA Y/N N
Abv Grd Liv Area 950
Originating Board BRIGHT
Year Built 1959
Annual Tax Amount $4,234
Tax Year 2020
Lot Size 7,200 Sqft
Acres 0.17
Property Description
HOME SWEET HOME! Totally& Beautifully Renovated Home in a great neighborhood !Main level streaming with sun light , gleaming hardwood floor, Living Room , Dining room, Open Kitchen with SS appliances, granite counter, modern shaker white wood cabinet with beautiful backsplash. There are three good size bedrooms and a modern full bath with tub on the main level . Walk out to deck from DR for BBQ and outdoor living. Fully Finished Lower Level with Huge Family room, fourth bedroom, and modern full bath with walk in shower. A large separate room for laundry, utilities, workshop and lots of room for storage. Walk out to a large patio and a huge private flat back yard for Family gatherings, gardening and relaxation. Charming front porch Replaced windows, new lightings, new hardware, quality laminate flooring on lower level , designer paints throughout YOU WILL LOVE LIVING HERE! HURRY!! OWNER/ AGENT
Location
State MD
County Prince Georges
Zoning R55
Rooms
Other Rooms Living Room, Dining Room, Primary Bedroom, Bedroom 2, Bedroom 3, Bedroom 4, Kitchen, Family Room, Laundry, Bathroom 1, Bathroom 2
Basement Daylight, Full, Connecting Stairway, Full, Fully Finished, Heated, Improved, Interior Access, Outside Entrance, Poured Concrete, Rear Entrance, Walkout Level, Windows, Workshop
Main Level Bedrooms 3
Interior
Interior Features Dining Area, Floor Plan - Open, Primary Bath(s), Attic, Built-Ins, Kitchen - Gourmet, Stall Shower, Tub Shower, Wood Floors
Hot Water Natural Gas
Heating Central, Forced Air
Cooling Central A/C, Ceiling Fan(s)
Flooring Ceramic Tile, Hardwood, Laminate Plank, Luxury Vinyl Plank
Equipment Built-In Microwave, Dishwasher, Disposal, Dryer, Dryer - Electric, Dual Flush Toilets, Oven/Range - Gas, Refrigerator, Stainless Steel Appliances, Washer, Water Heater
Furnishings No
Fireplace N
Window Features Bay/Bow,Double Hung,Double Pane,Insulated,Replacement,Screens,Vinyl Clad
Appliance Built-In Microwave, Dishwasher, Disposal, Dryer, Dryer - Electric, Dual Flush Toilets, Oven/Range - Gas, Refrigerator, Stainless Steel Appliances, Washer, Water Heater
Heat Source Electric
Laundry Basement, Has Laundry
Exterior
Exterior Feature Deck(s), Patio(s), Porch(es)
Garage Spaces 1.0
Fence Fully, Chain Link
Utilities Available Electric Available, Natural Gas Available, Sewer Available, Water Available, Cable TV Available
Waterfront N
Water Access N
Roof Type Asbestos Shingle
Street Surface Black Top
Accessibility None
Porch Deck(s), Patio(s), Porch(es)
Road Frontage Public, City/County
Parking Type Driveway, On Street
Total Parking Spaces 1
Garage N
Building
Lot Description Backs - Parkland, Backs to Trees, Front Yard, Level, Rear Yard, SideYard(s), Trees/Wooded
Story 1
Foundation Block, Concrete Perimeter, Slab
Sewer Public Sewer
Water Public
Architectural Style Raised Ranch/Rambler
Level or Stories 1
Additional Building Above Grade, Below Grade
Structure Type Dry Wall
New Construction N
Schools
Elementary Schools Carmody Hills
Middle Schools G. James Gholson
High Schools Central
School District Prince George'S County Public Schools
Others
Senior Community No
Tax ID 17182067486
Ownership Fee Simple
SqFt Source Assessor
Security Features Carbon Monoxide Detector(s),Smoke Detector
Acceptable Financing Cash, Conventional, FHA
Listing Terms Cash, Conventional, FHA
Financing Cash,Conventional,FHA
Special Listing Condition Standard
Read Less Info
Want to know what your home might be worth? Contact us for a FREE valuation!

Our team is ready to help you sell your home for the highest possible price ASAP

Bought with Allen A Harris • Anthony Allen Realty

"My job is to find and attract mastery-based agents to the office, protect the culture, and make sure everyone is happy! "







