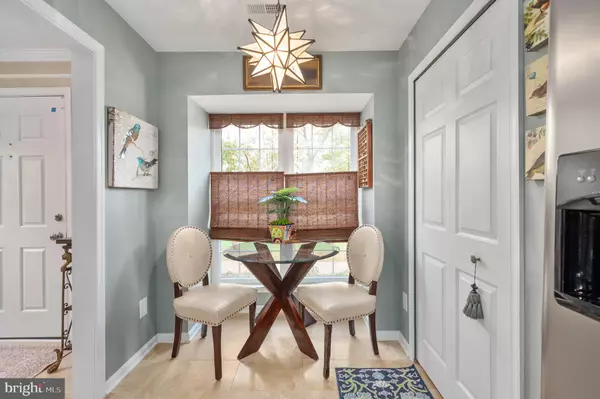$349,900
$339,900
2.9%For more information regarding the value of a property, please contact us for a free consultation.
2 Beds
3 Baths
1,260 SqFt
SOLD DATE : 01/04/2022
Key Details
Sold Price $349,900
Property Type Condo
Sub Type Condo/Co-op
Listing Status Sold
Purchase Type For Sale
Square Footage 1,260 sqft
Price per Sqft $277
Subdivision Chatham Green
MLS Listing ID VALO2011632
Sold Date 01/04/22
Style Colonial,Contemporary
Bedrooms 2
Full Baths 2
Half Baths 1
Condo Fees $300/mo
HOA Y/N N
Abv Grd Liv Area 1,260
Originating Board BRIGHT
Year Built 1995
Annual Tax Amount $2,751
Tax Year 2021
Property Description
Look no further! This spectacular, warm and inviting end-unit home features one of the largest and private layouts Chatham Green offers, complete with 2 bedrooms, 2.5 baths, almost 1300 square feet of incredible living space while offering a tranquil escape from the bustle of everyday life... Welcome Home! Appointed with incredible upgrades throughout: Stainless steel appliances, updated flooring on both levels, a gourmet kitchen with granite counters, spacious pantry, built-ins, all new windows, a gas fireplace, walk-in closets, two patios that back to a private wooded area and so much more! The perfect location with access to all major commuter routes and public transportation, this home is walking distance to the pools, tennis courts, tot lots and walking/biking trails and close to incredible restaurants, shops, and continuous attractions that include a weekly farmers market. Call for a tour today!
Location
State VA
County Loudoun
Zoning 08
Rooms
Other Rooms Living Room, Dining Room, Primary Bedroom, Bedroom 2, Kitchen, Laundry
Interior
Interior Features Kitchen - Table Space, Primary Bath(s), Window Treatments, Floor Plan - Traditional
Hot Water Natural Gas
Heating Forced Air
Cooling Ceiling Fan(s), Central A/C
Fireplaces Number 1
Fireplaces Type Mantel(s), Screen, Gas/Propane
Equipment Dishwasher, Disposal, Dryer, Icemaker, Microwave, Oven/Range - Electric, Refrigerator, Washer
Furnishings No
Fireplace Y
Appliance Dishwasher, Disposal, Dryer, Icemaker, Microwave, Oven/Range - Electric, Refrigerator, Washer
Heat Source Natural Gas
Laundry Upper Floor
Exterior
Exterior Feature Deck(s), Patio(s)
Parking On Site 2
Utilities Available Cable TV Available
Amenities Available Pool - Outdoor, Tennis Courts, Tot Lots/Playground
Waterfront N
Water Access N
Accessibility 2+ Access Exits
Porch Deck(s), Patio(s)
Parking Type On Street
Garage N
Building
Lot Description Backs - Parkland, Backs to Trees
Story 2
Foundation Slab
Sewer Public Sewer
Water Public
Architectural Style Colonial, Contemporary
Level or Stories 2
Additional Building Above Grade, Below Grade
Structure Type Dry Wall
New Construction N
Schools
School District Loudoun County Public Schools
Others
Pets Allowed Y
HOA Fee Include Management,Insurance,Pool(s),Sewer,Snow Removal,Trash,Water,Lawn Maintenance,Common Area Maintenance
Senior Community No
Tax ID 014283364012
Ownership Condominium
Horse Property N
Special Listing Condition Standard
Pets Description No Pet Restrictions
Read Less Info
Want to know what your home might be worth? Contact us for a FREE valuation!

Our team is ready to help you sell your home for the highest possible price ASAP

Bought with Kevin G Bednoski • RE/MAX Gateway, LLC

"My job is to find and attract mastery-based agents to the office, protect the culture, and make sure everyone is happy! "







